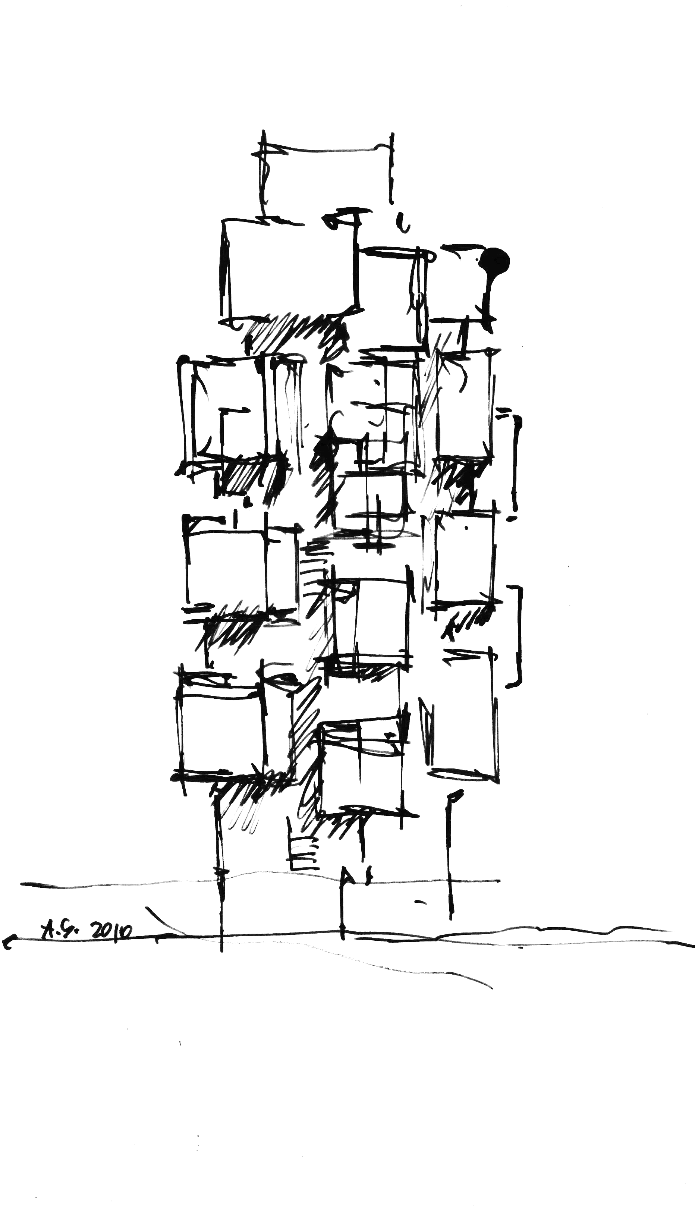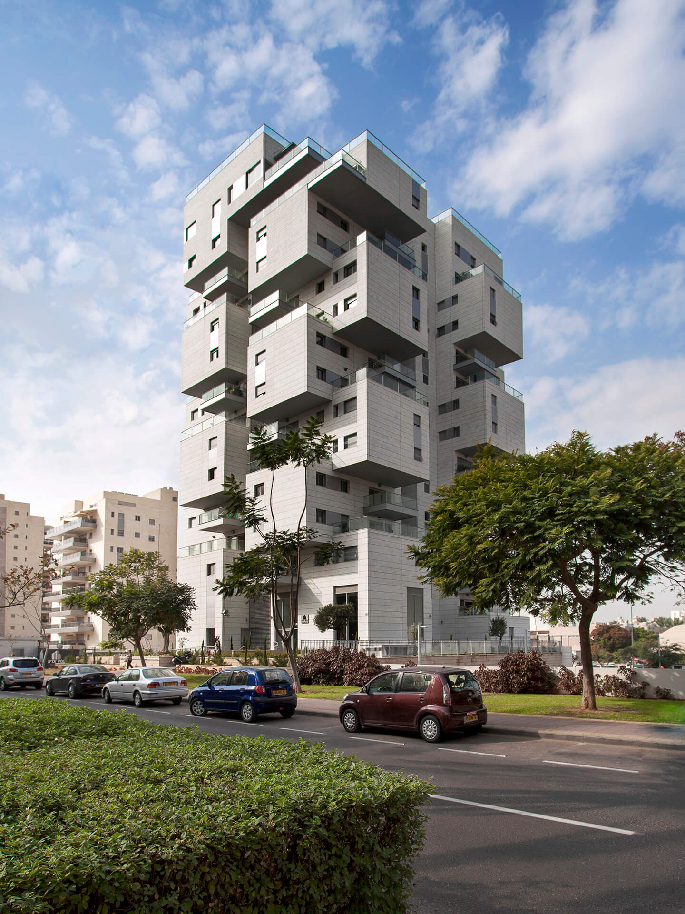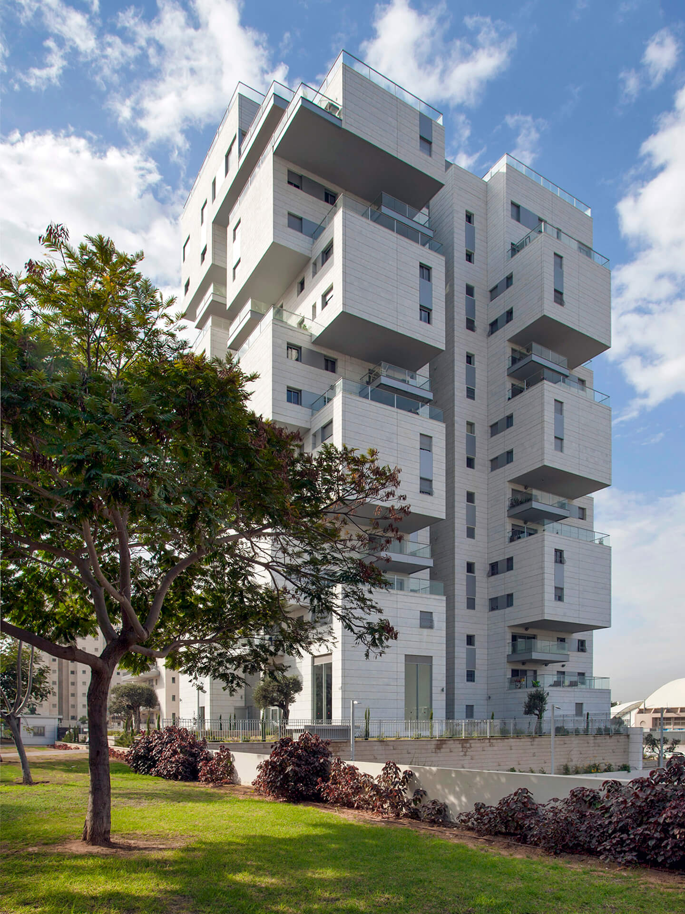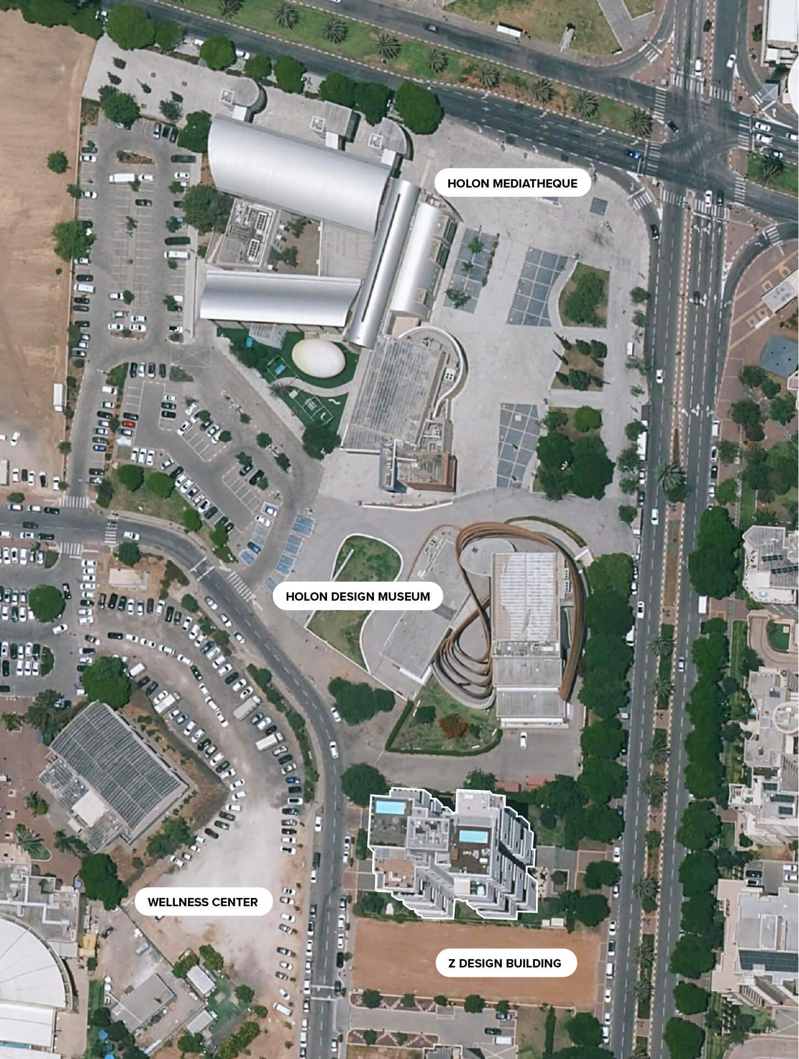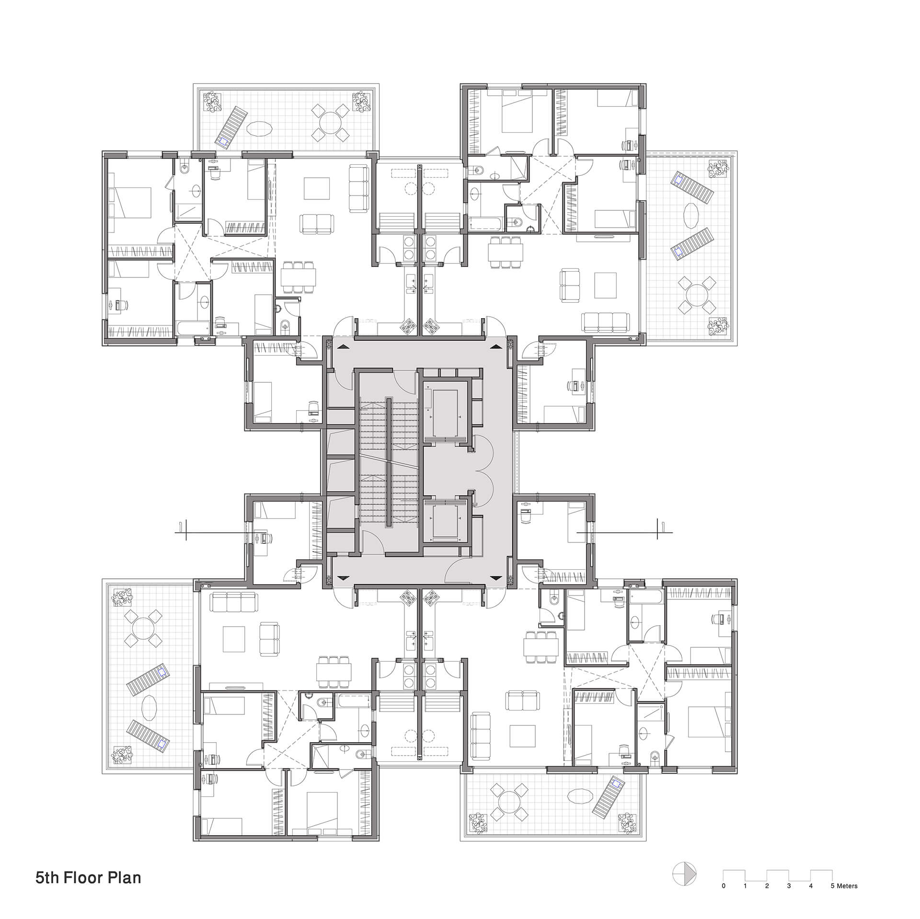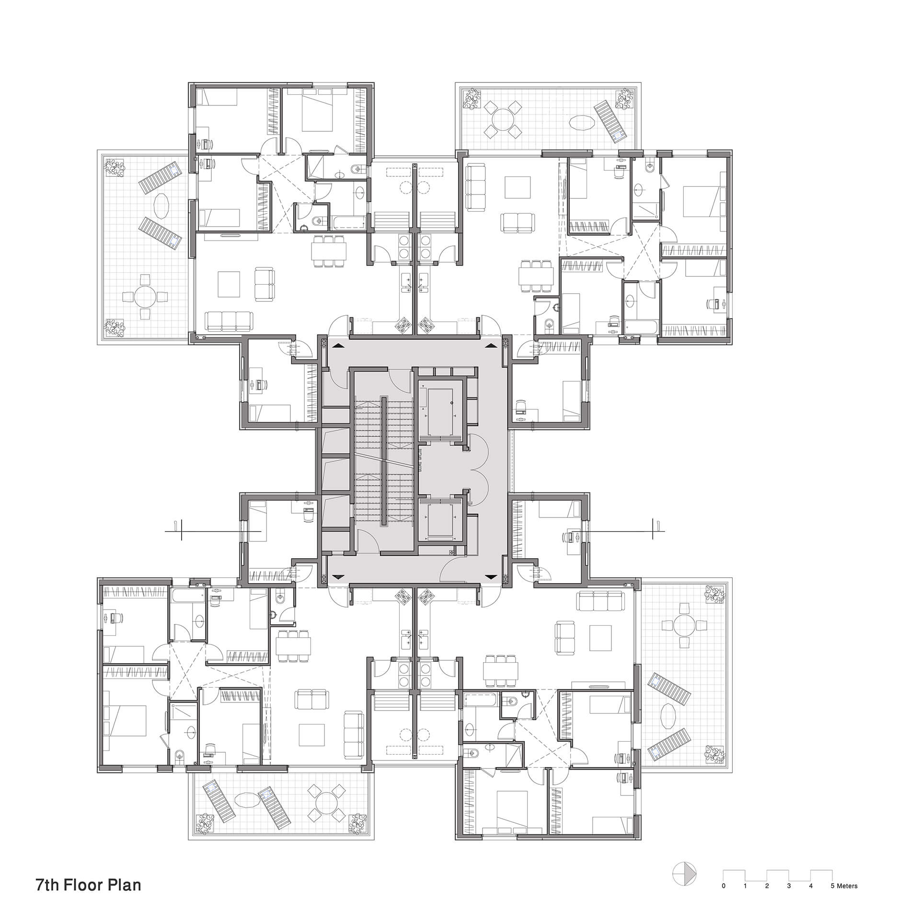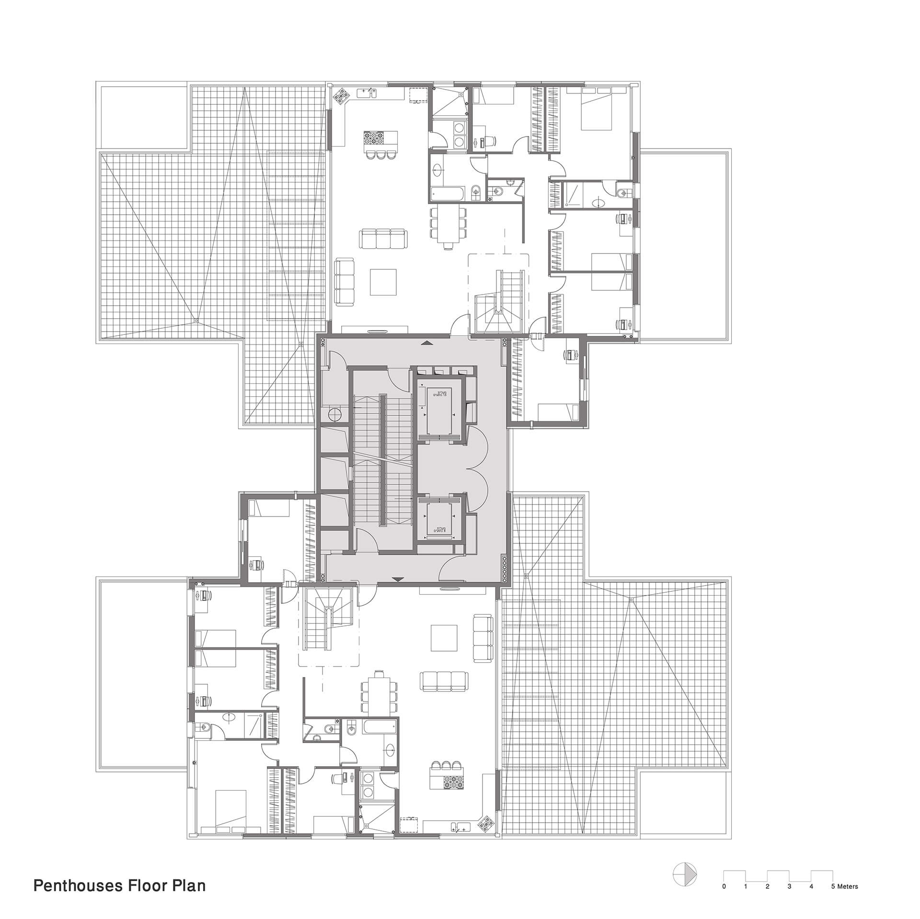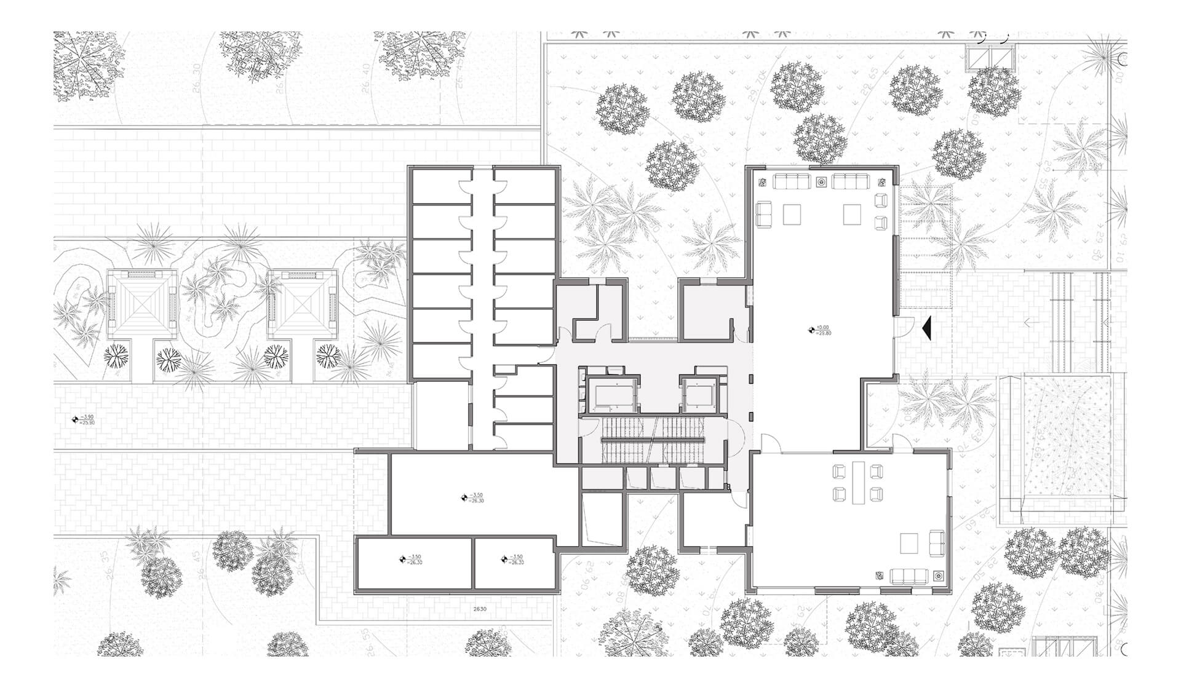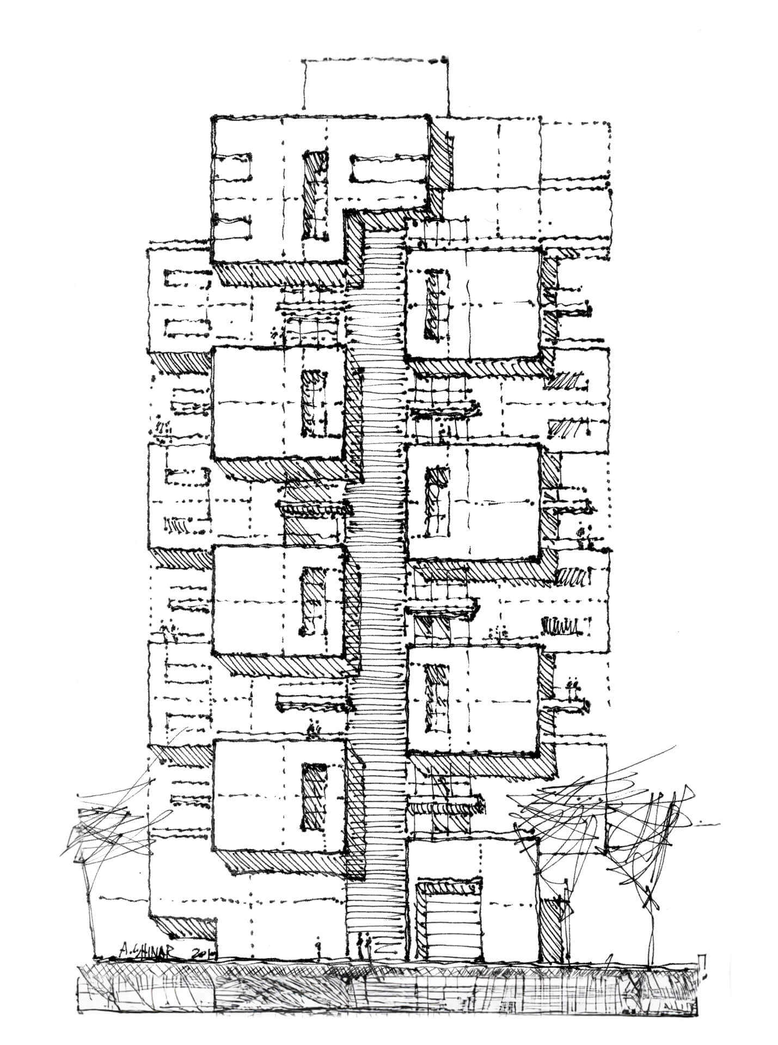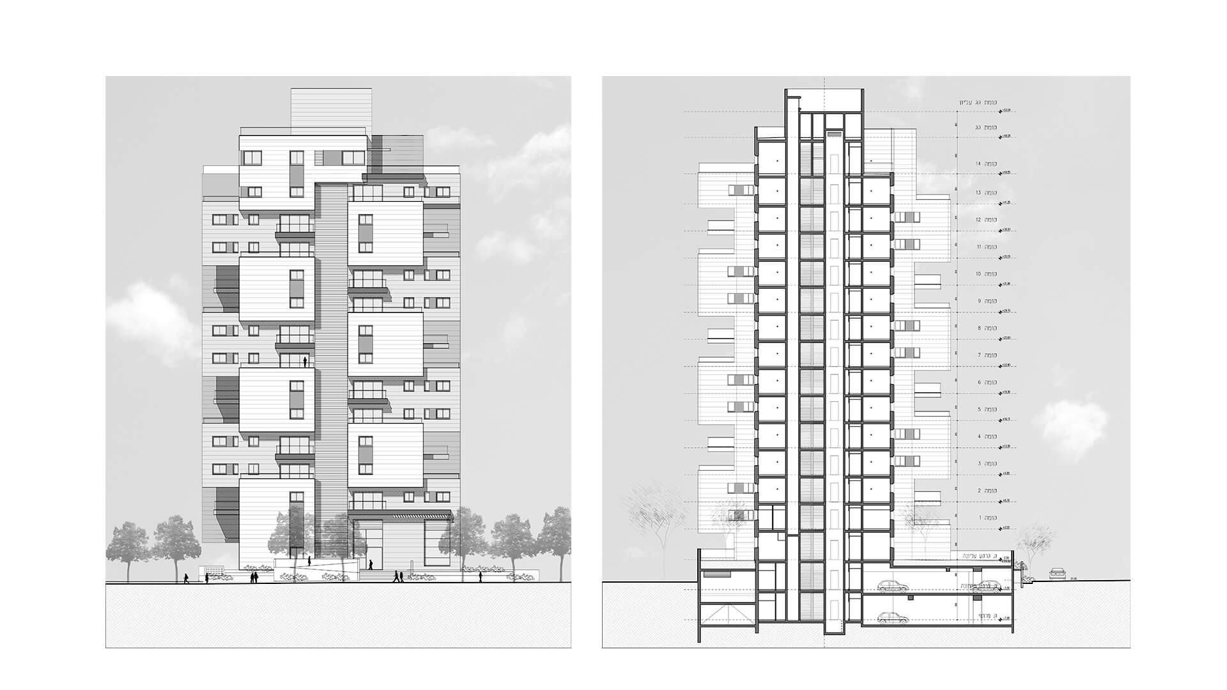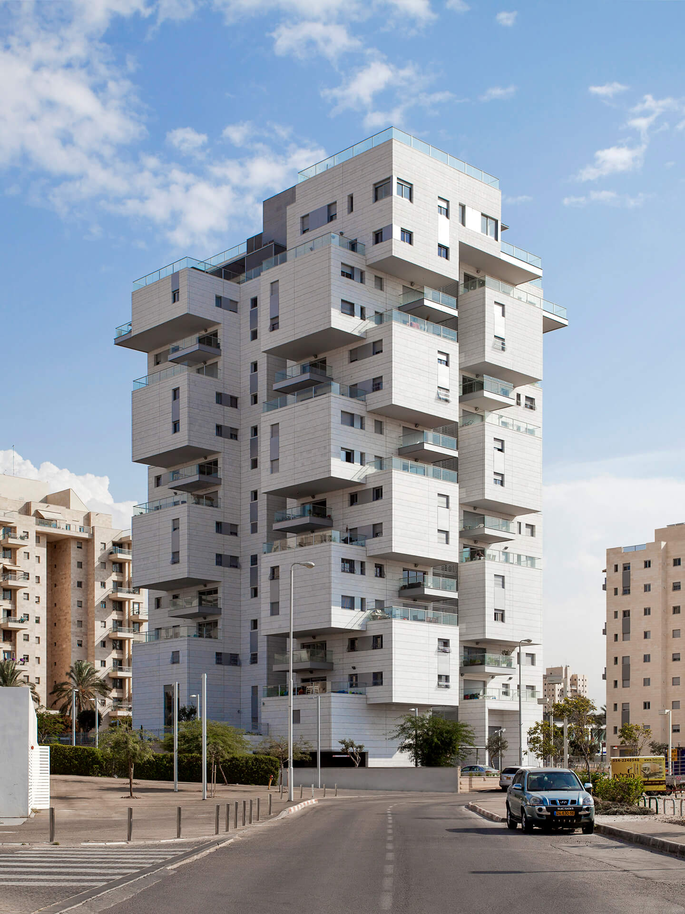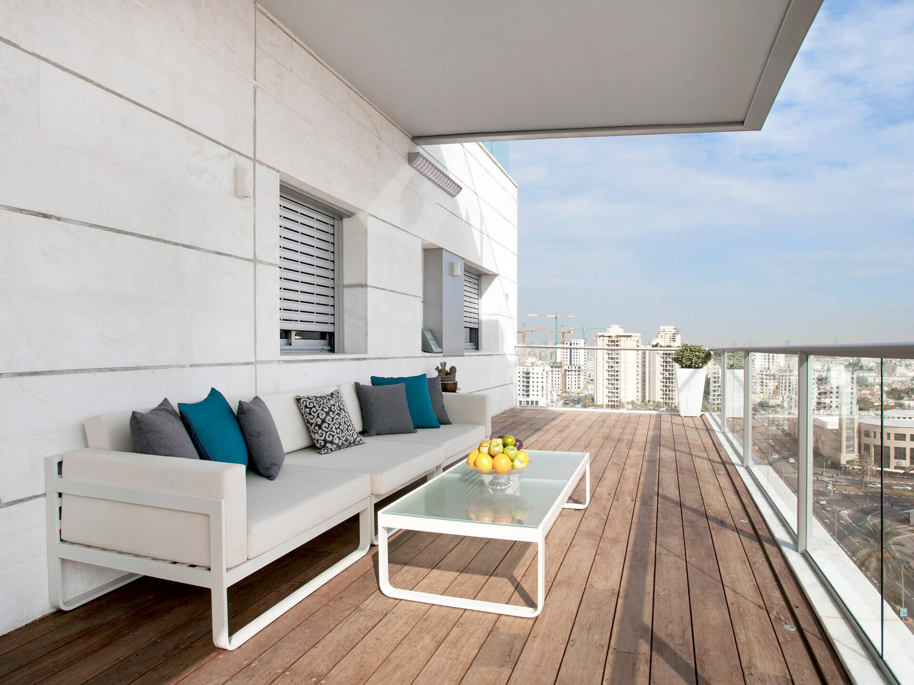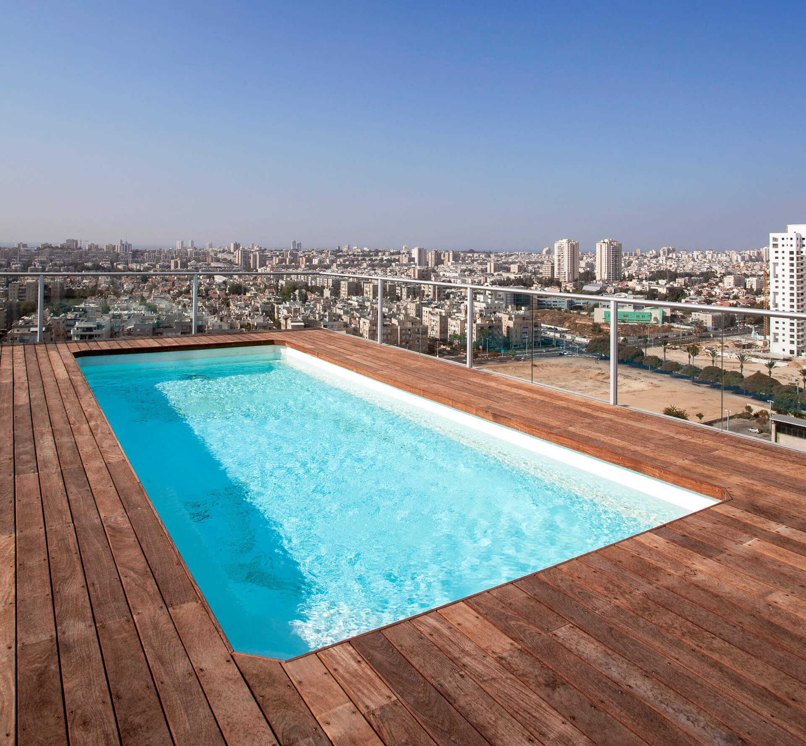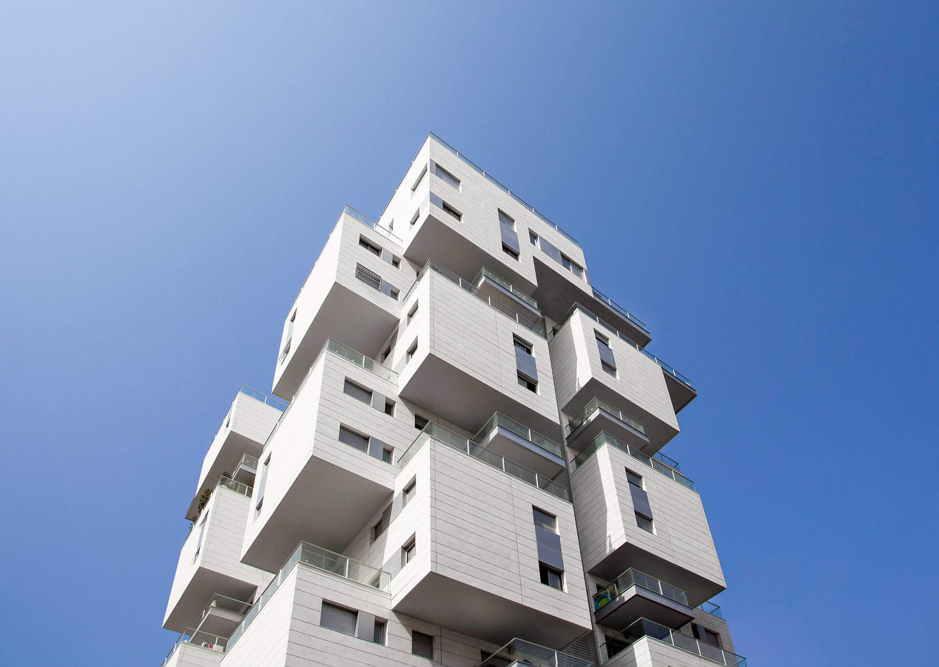Z Design Building
Located by the Design Museum in Holon (by Ron Arad), the basic concept behind the Z Design Building is the creation of a residential building which is constructed from a mass of separate fragments or particles, presenting apartments which function as independent units.
This articulation is achieved simply as each second floor (each containing four apartments) rotates around the building core, relative to the two floors below or above. Thus, also every second apartment gains a large 30 sqm “roof terrace”, as an integral element of building mass.
The rich volumetric composition of the whole building is achieved almost as a by-product of that simple shift. Thus, also another feature is gained: no more “main” and “side” facades; each side of the building is as important as the next.
The Z Design Building with its “revolving” geometry reproduces this old-new vocabulary, while simply and economically constructed as conventional concrete skeleton with on-site prefab walls installed on it. Exterior finishes are quite basic, consisting mainly of cut white stone, integrated into the on-site cast-in place wall units.
We may say that the building’s beauty lies in its logic of volumetric formation, almost regardless of any expensive finish materials.
Design team: Ami Shinar, partner in charge; Barak Levy, Serge Ferman
Photos: Dana Polo
See more: Archdaily, November 29, 2013
Awards: Building excellence 1st prize by Israel Builders Assoc., 2014

