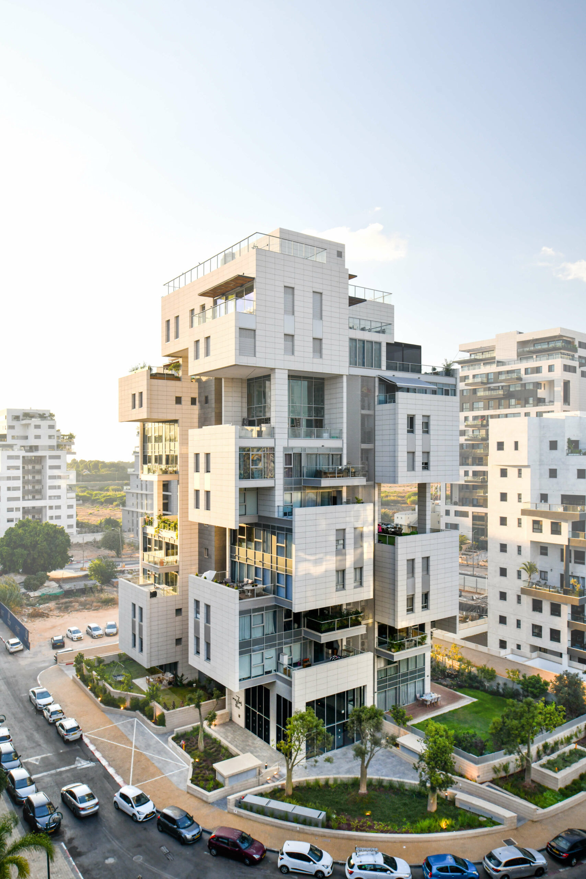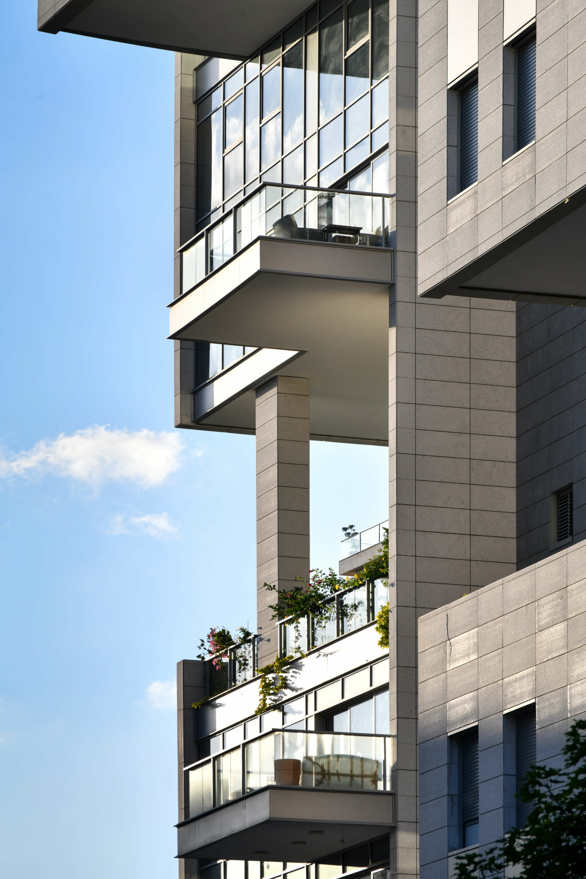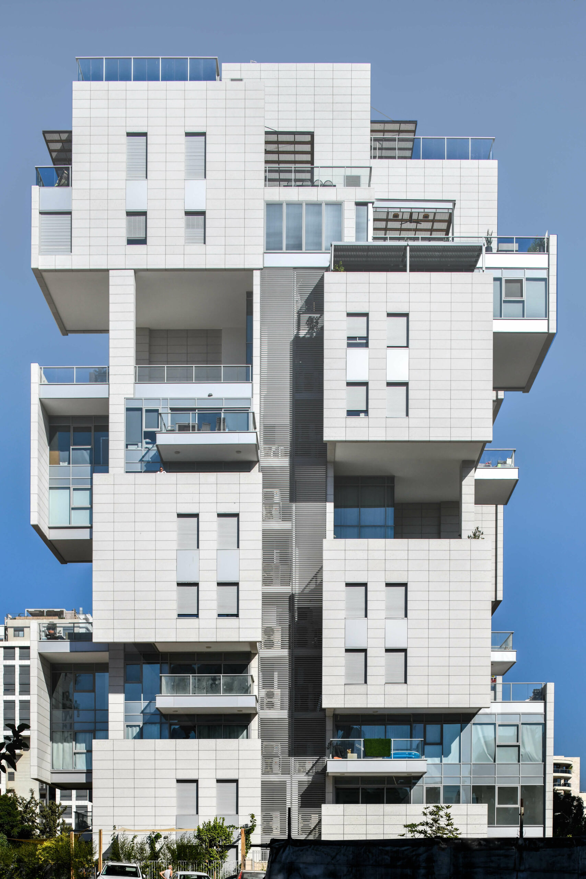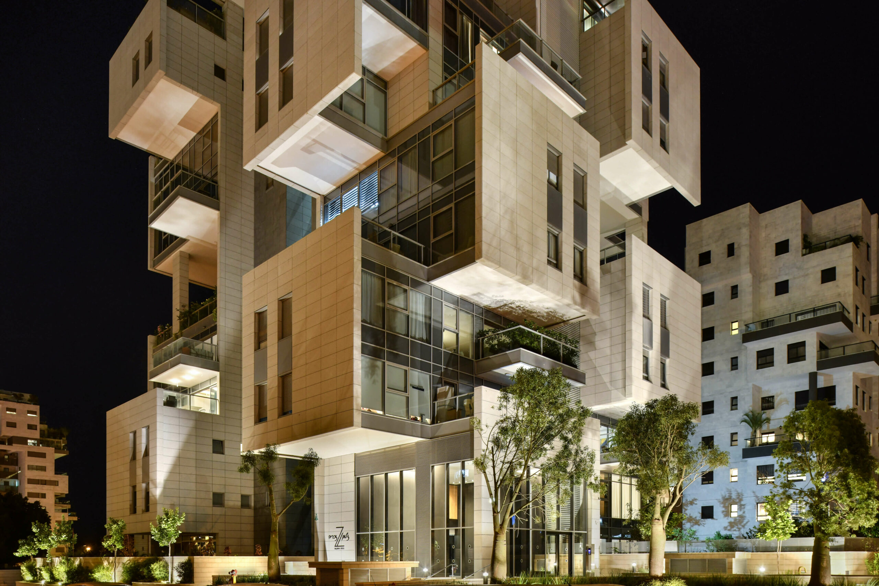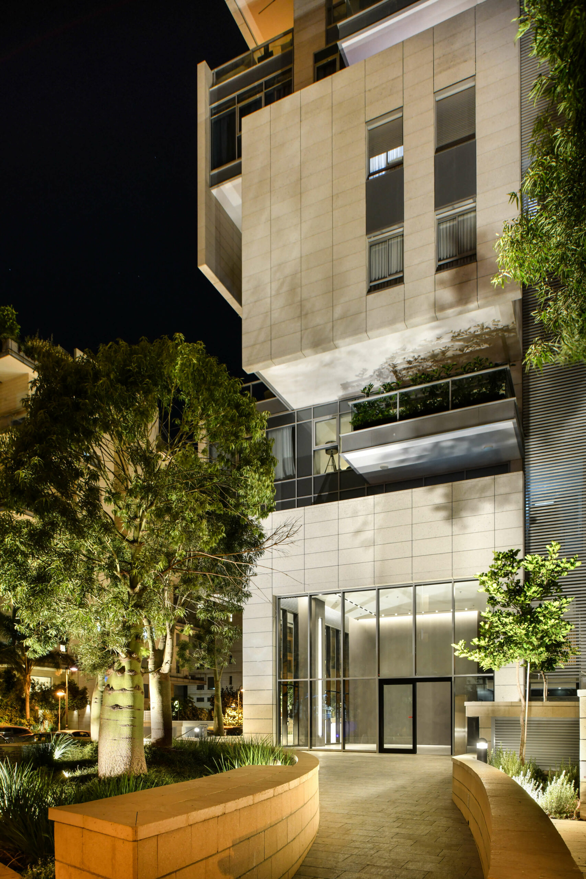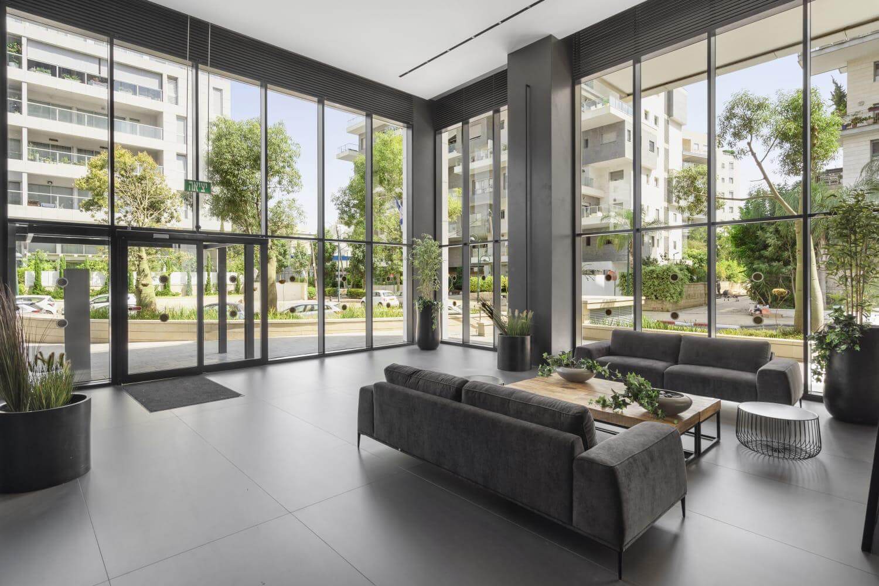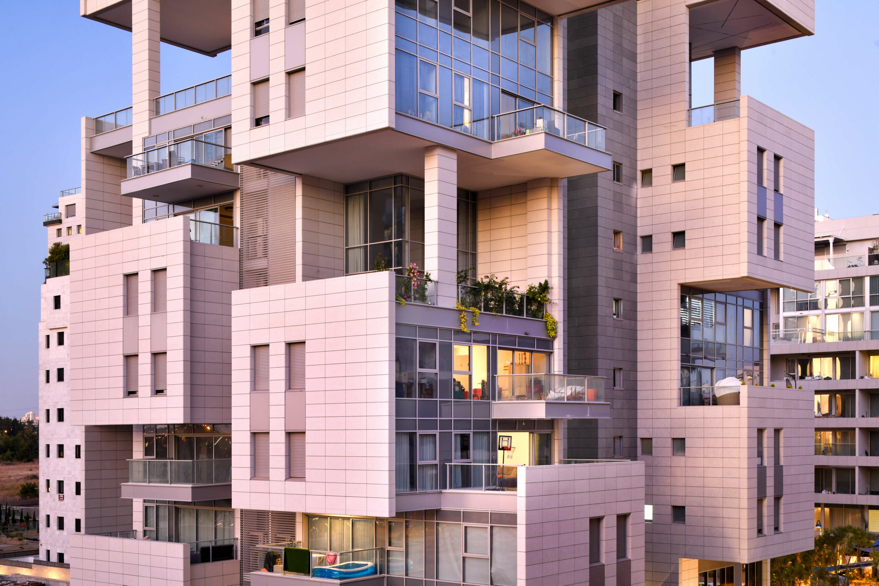Z-5 Design Building
This building is the most recent of a series of five “Cube Buildings”. The first one, Z-Design building in Holon, Israel, has been widely published as a breakthrough in mid-market residential architecture. Z-5 Design building, takes its predecessor one step further, sharpening the “Villa in the Air” concept.
The aim is to present an alternative aesthetic to the too common “apartment block”, which is typical within contemporary residential architecture. The design plan consists of four 4-5 room apartments per floor, but there is no “typical floor”. By rotating some of the 33 units and subtracting others in certain floors, the uniform block does not exist. A three-dimensional composition is achieved, especially when looking from below (“sixth façade”).
Thus, even though all apartments are part of the same building core, each is almost disconnected from its neighbors. As a by-product of this composition, various private roof terraces are created, some are small -15 sqm in size, and some large – up to 100 sqm. The structure is cast in place with a concrete exterior, presenting no inner structural columns inside the units. Exterior walls are cladded with dry mounted off-white granite slabs. Living rooms and some adjacent bedrooms are enclosed by aluminum and glass.
Design Team: : Ami Shinar, Partner in Charge; Barak Levy, Yahav Lederer
Photos: Omri Amsalem
See more: Archdaily, Nov. 7, 2020

