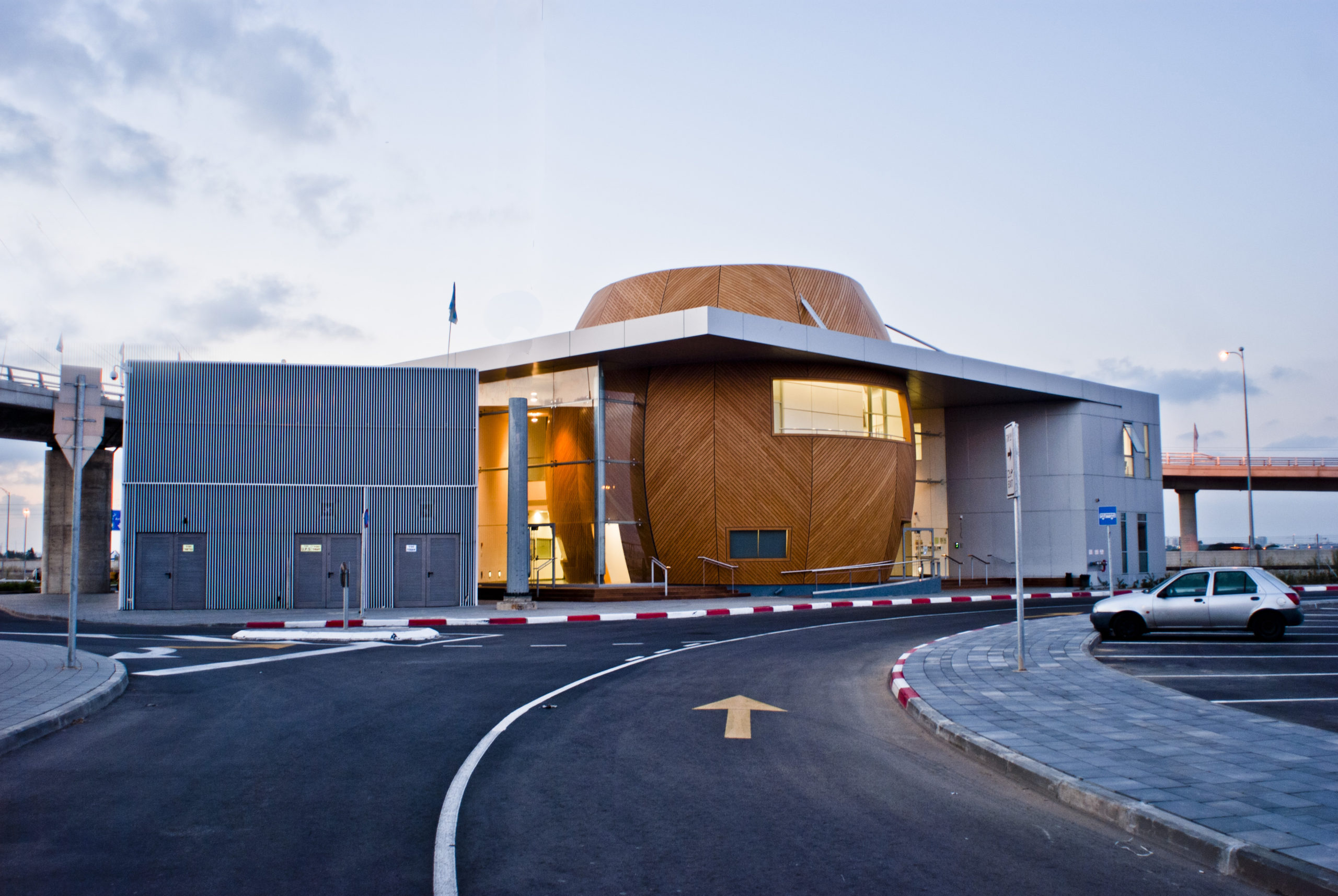Tel Aviv Fast Lane Control & Coordination Center
This project was commissioned for the design of a main control center for a ‘Park and Ride’ facility along the Tel Aviv-Jerusalem highway (Road no. 1) where a privatized fast lane was constructed in 2010. This unique and very visible building contains 3,000 sqm of offices, control and communication halls, technical and storage areas.
The building consists of a wood-cladded ‘egg’ in the center, wrapped by a more modern, geometric shaped outline. The rounded middle structure houses the ‘brain’ of the project, with the main control room set inside.
Read more: Archdaily, July 21, 2012
photos: Gal Deren
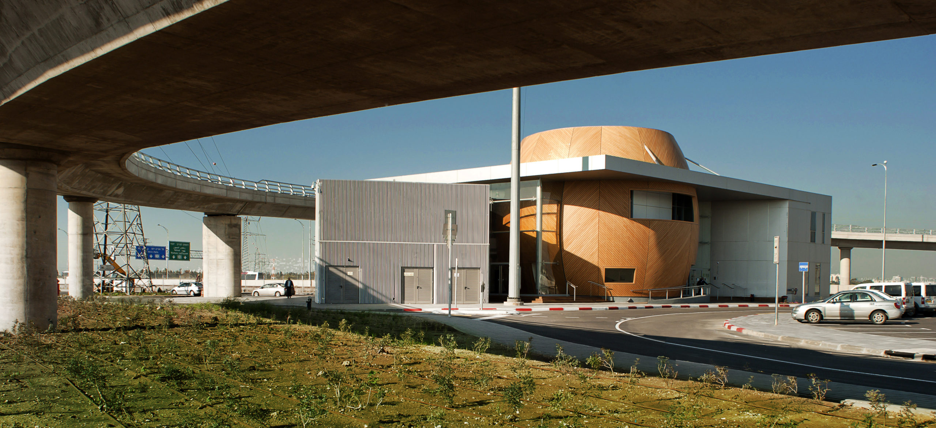
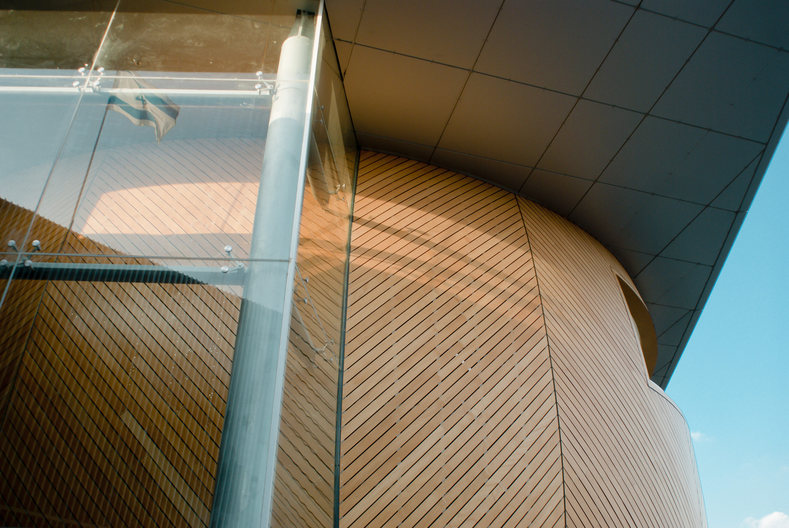
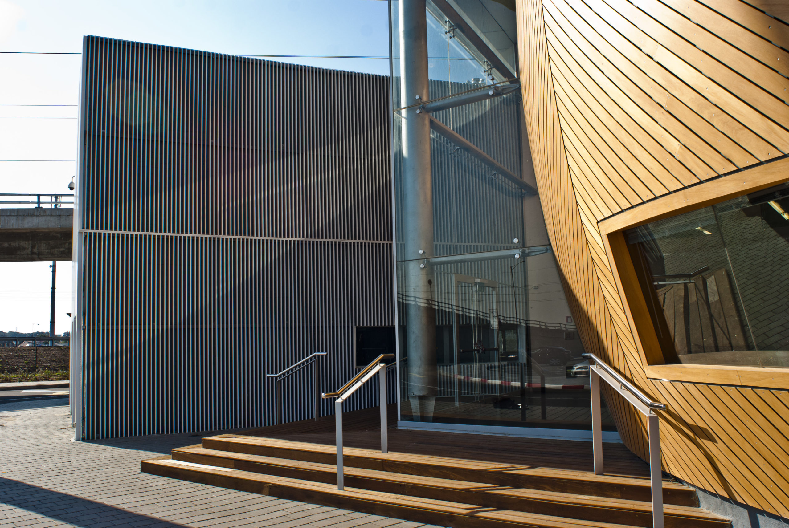
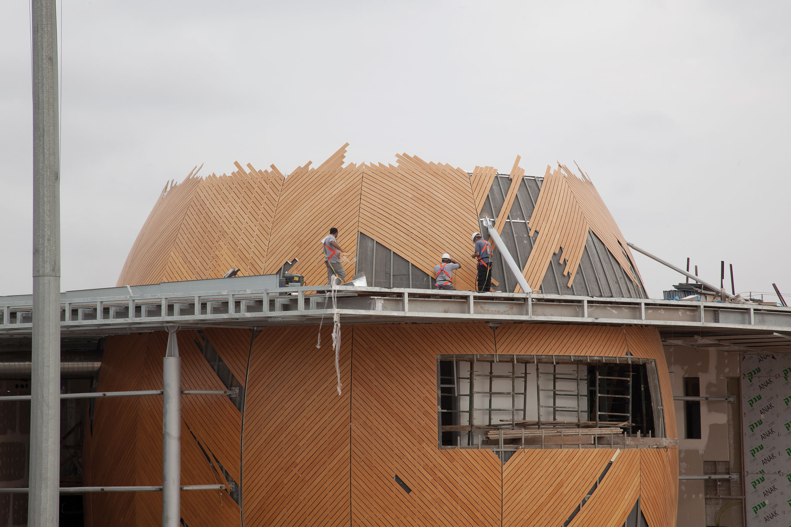

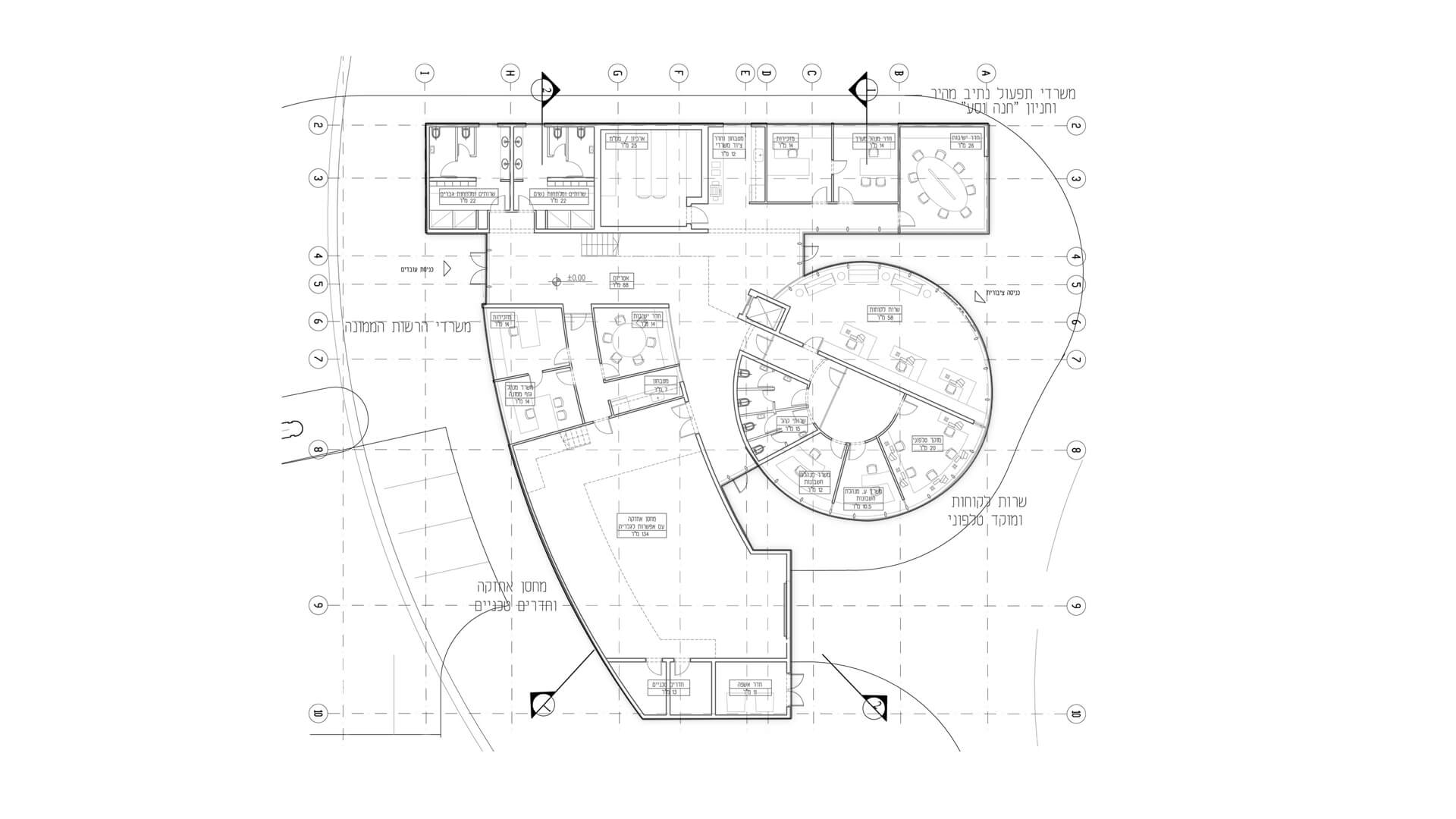
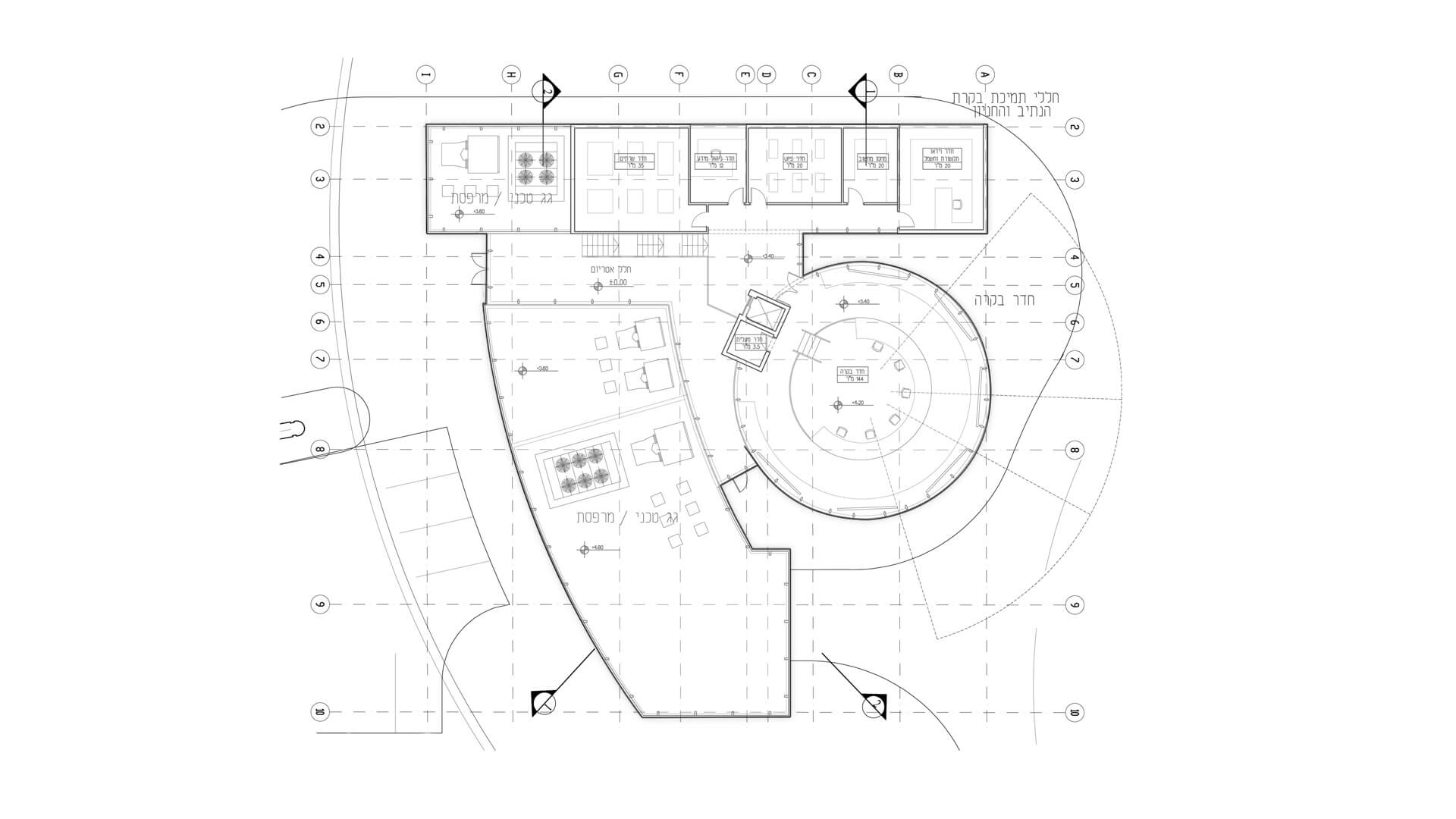
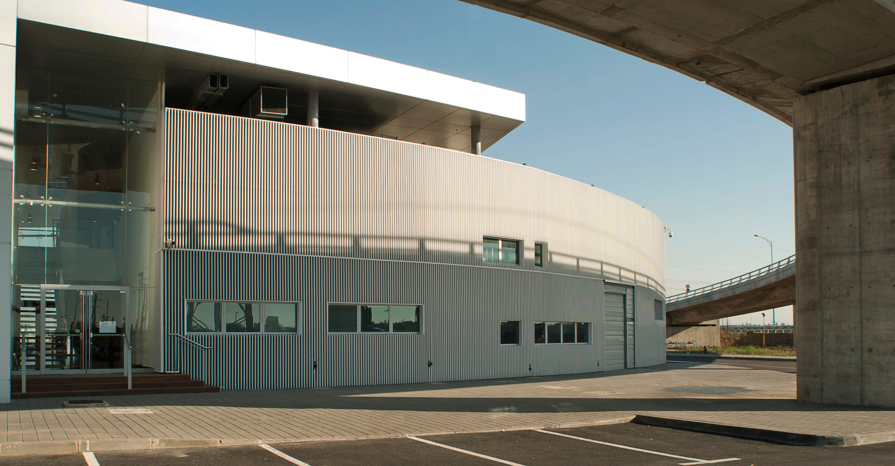

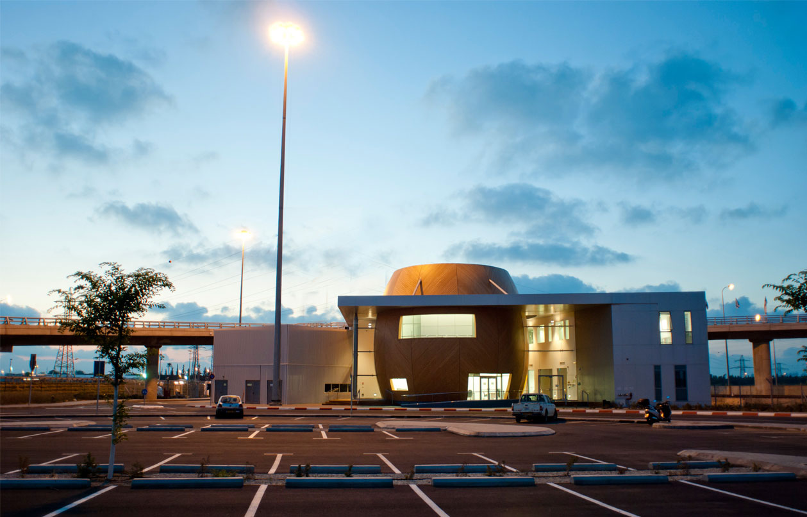
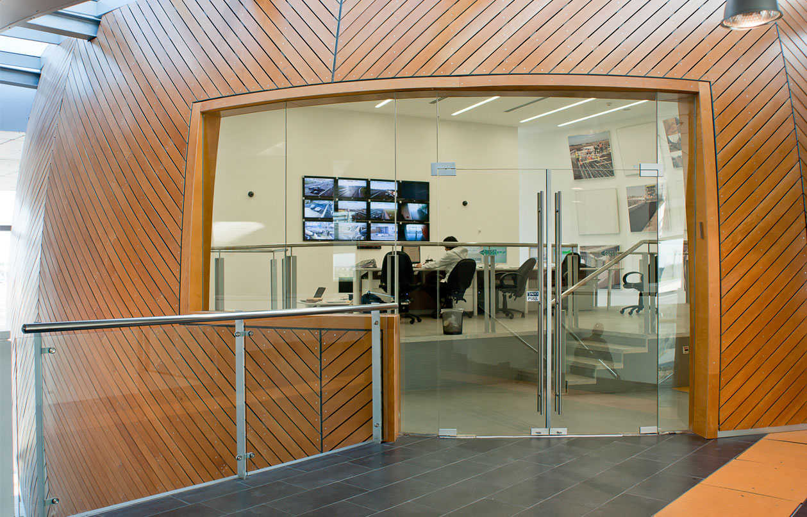
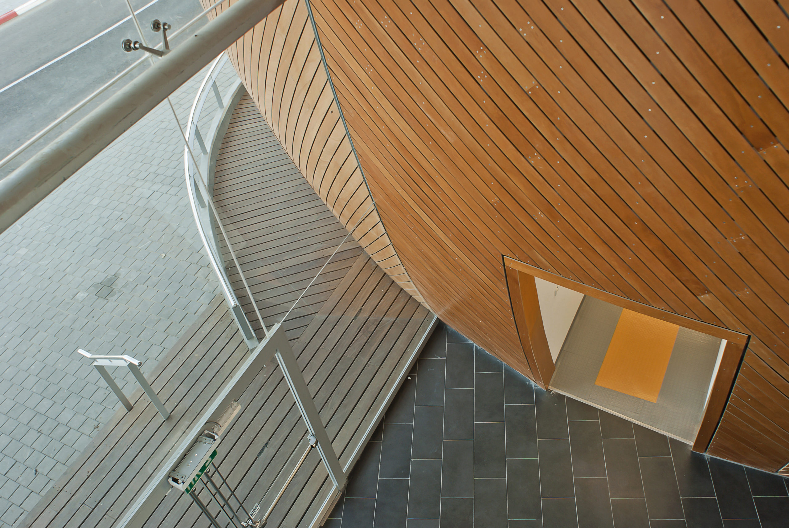
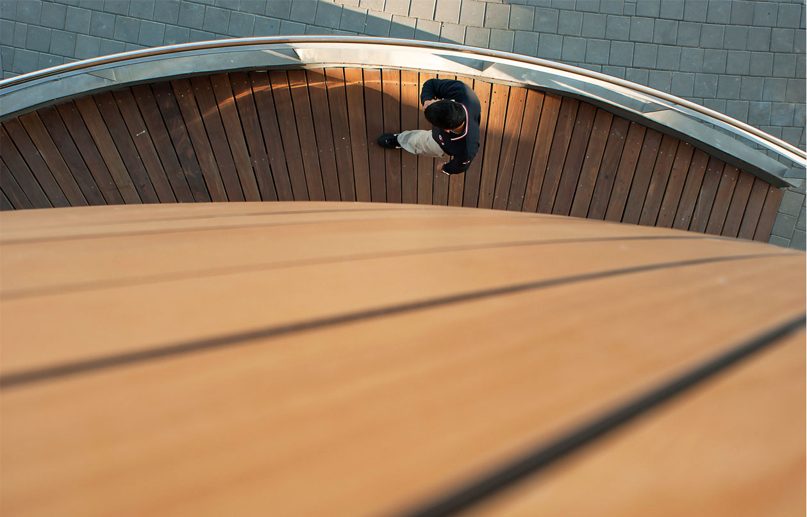
Tel Aviv Fast Lane Control & Coordination Center
This project was commissioned for the design of a main control center for a ‘Park and Ride’ facility along the Tel Aviv-Jerusalem highway (Road no. 1) where a privatized fast lane was constructed in 2010. This unique and very visible building contains 3,000 sqm of offices, control and communication halls, technical and storage areas.
The building consists of a wood-cladded ‘egg’ in the center, wrapped by a more modern, geometric shaped outline. The rounded middle structure houses the ‘brain’ of the project, with the main control room set inside.
Read more: Archdaily, July 21, 2012
photos: Gal Deren

