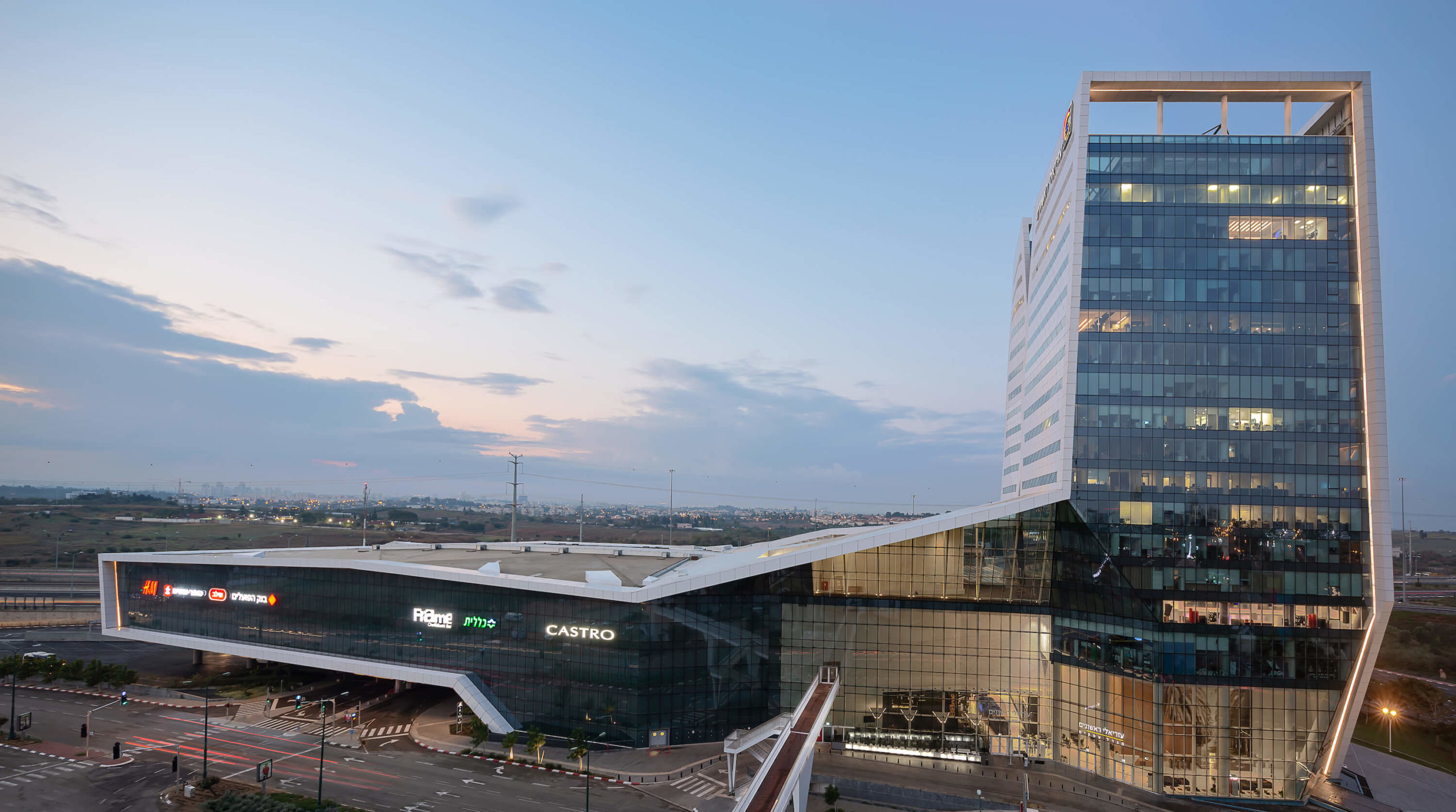Rishonim Shopping and Office Complex
This mixed-use development, situated in the city of Rishon LeZion, Israel, consists of a total area of 128,000 sqm including 32,000 sqm of commercial and retail space, a 30,000 sqm office building, as well as a four-level 65,000 sqm underground parking lot with space for up to 1,400 cars.
The architectural design aims to combine the linear, horizontal three floor shopping mall with the vertical mass of the office tower above by a folded “origami” exterior design built from a series of white triangular shapes flowing from the top to the bottom of the structure, developing a continual outer surface which also includes the underside of the horizontal area (“sixth façade”).
The building is surrounded by landscaped gardens.
Read more: dezeen, Dec. 9, 2019


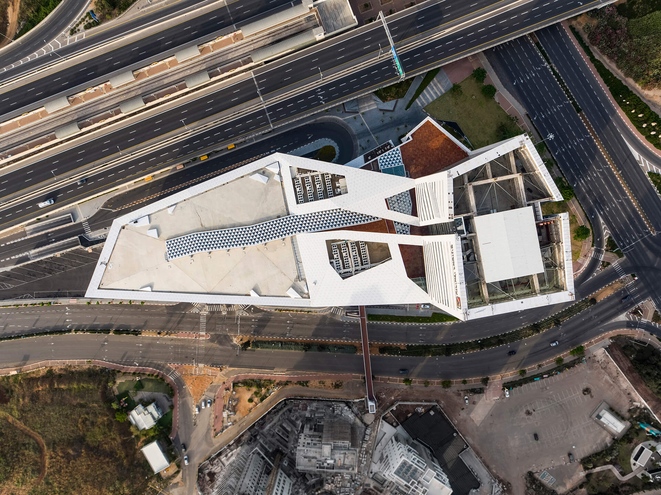
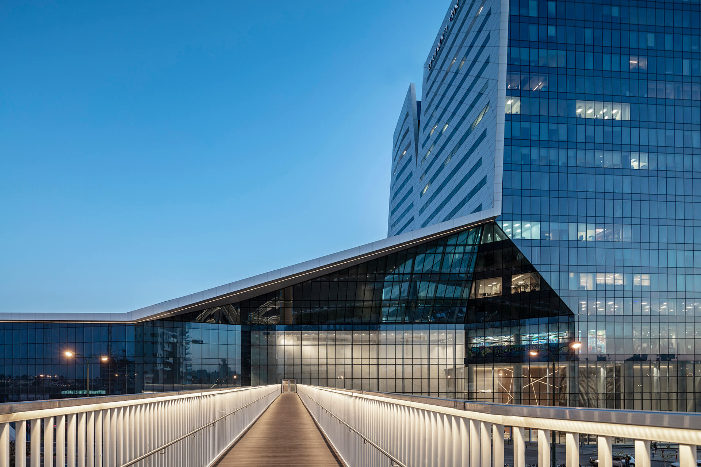
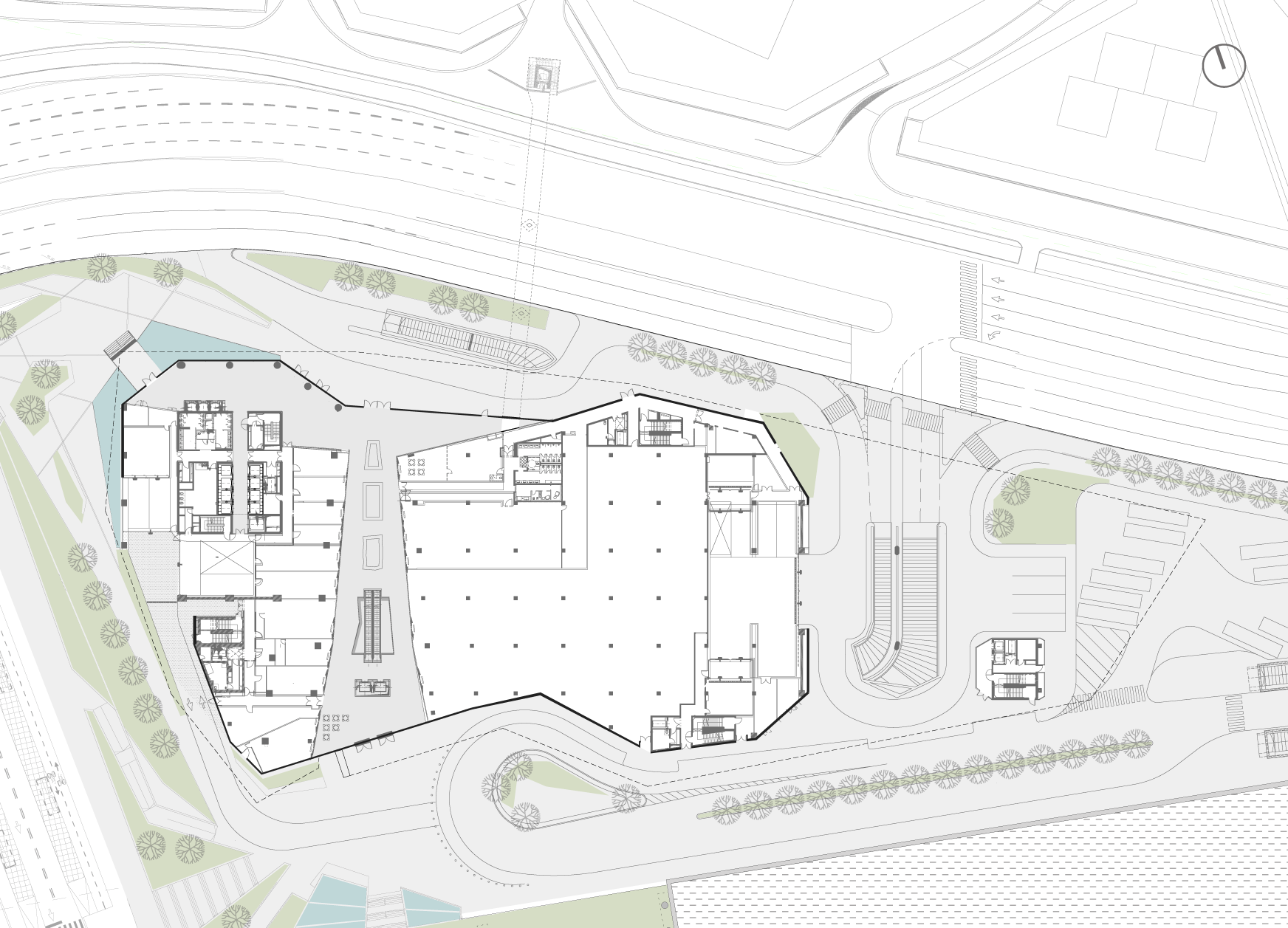
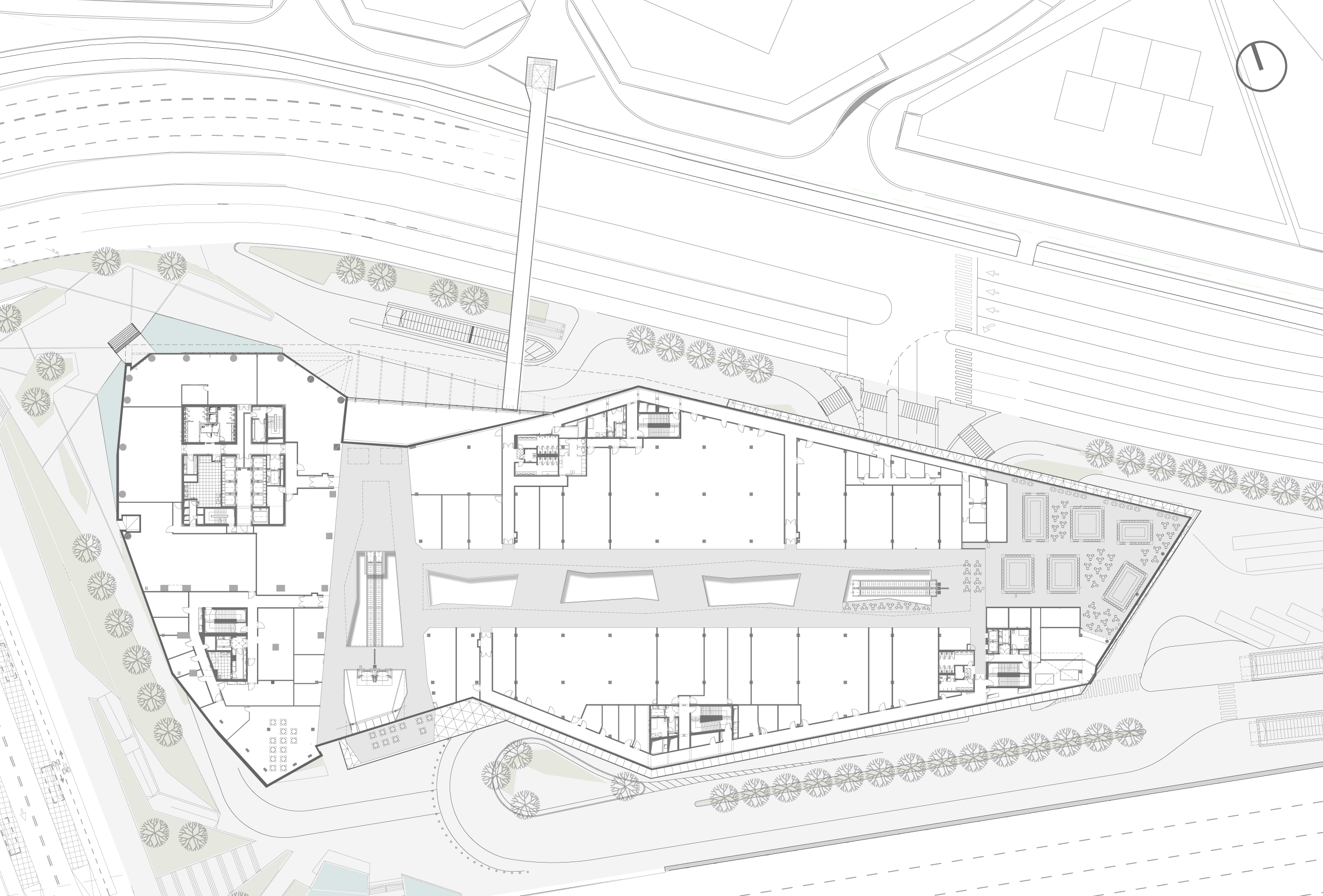
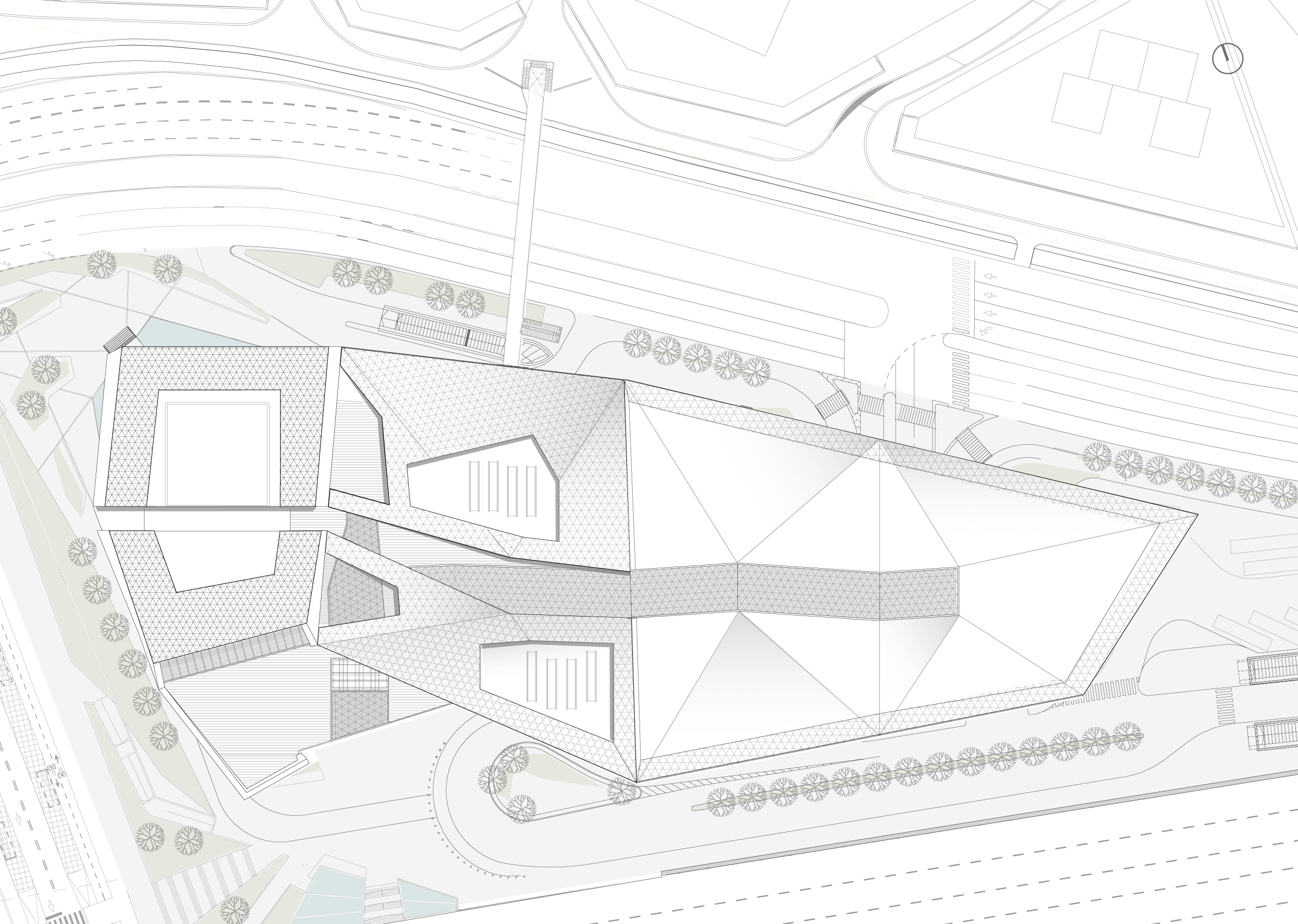
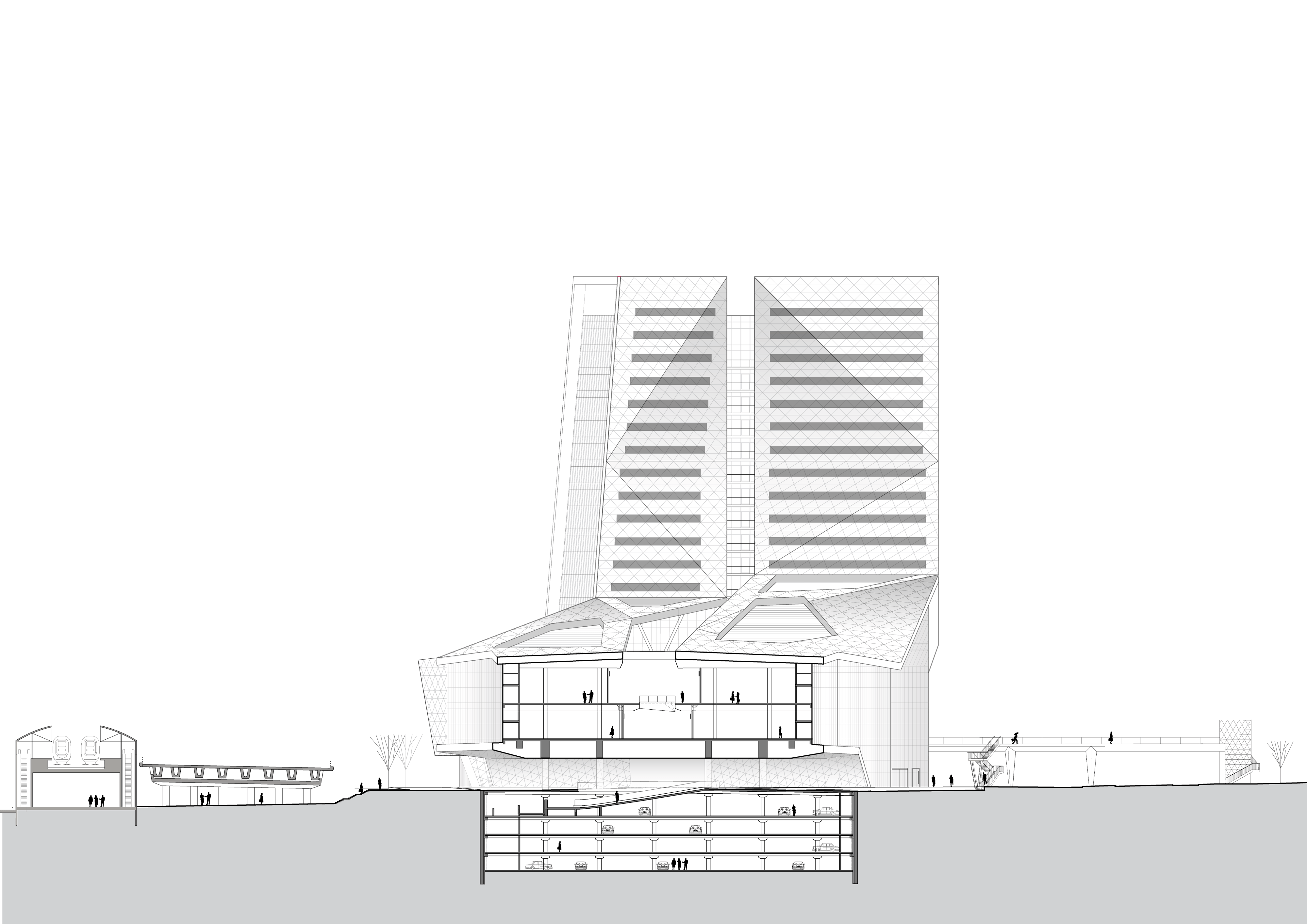

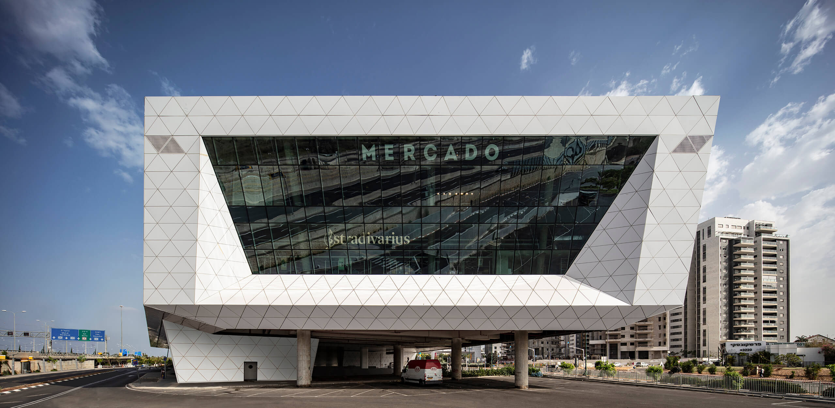
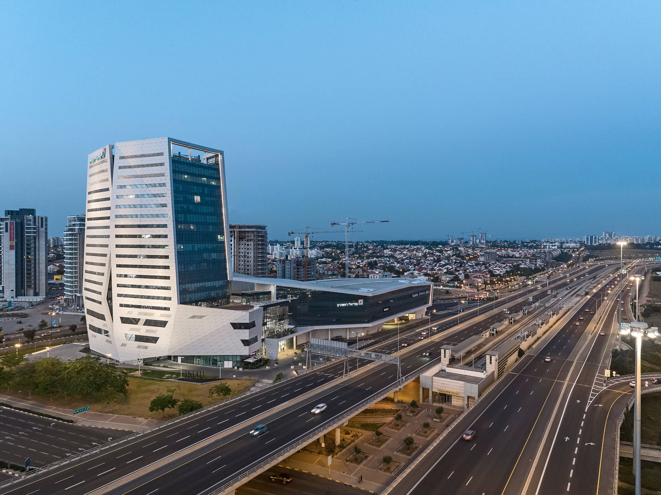
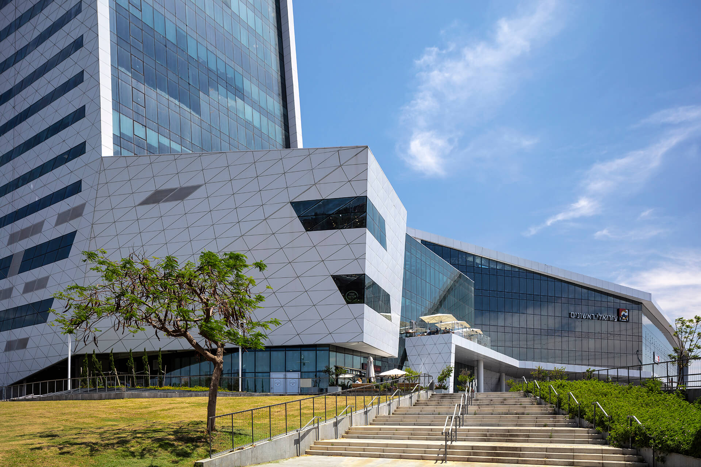
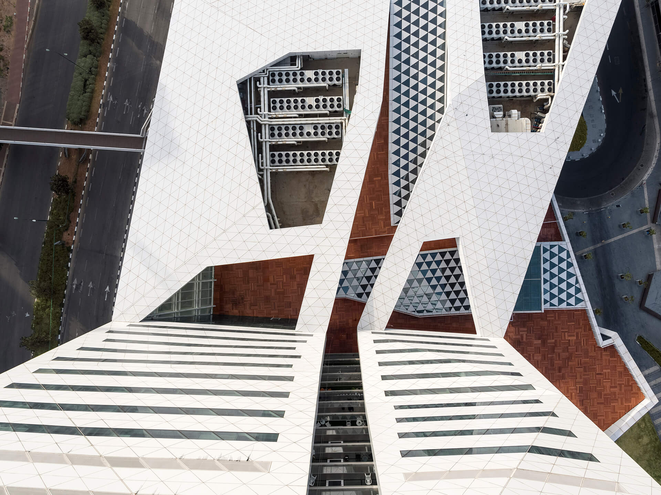
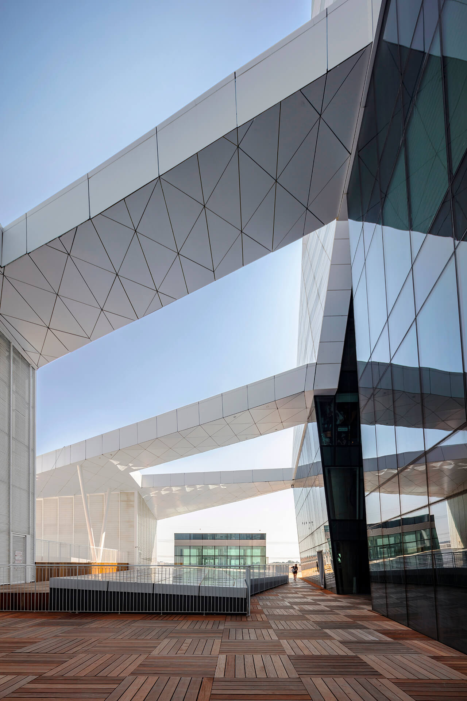

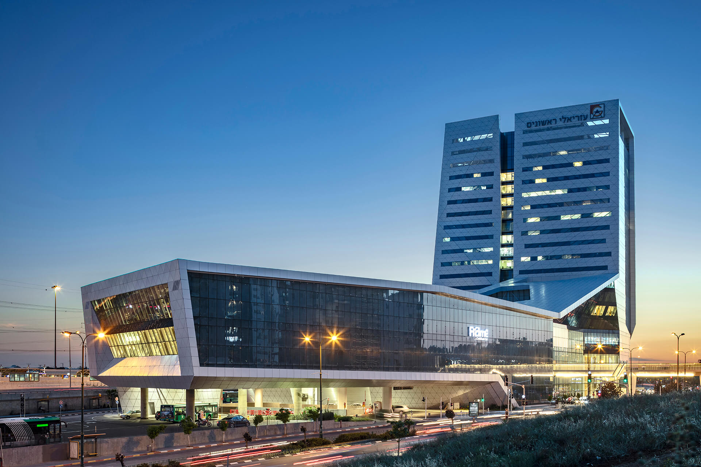
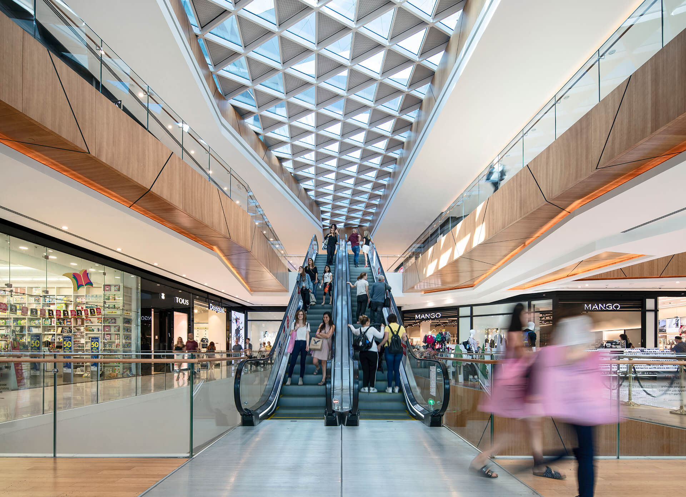
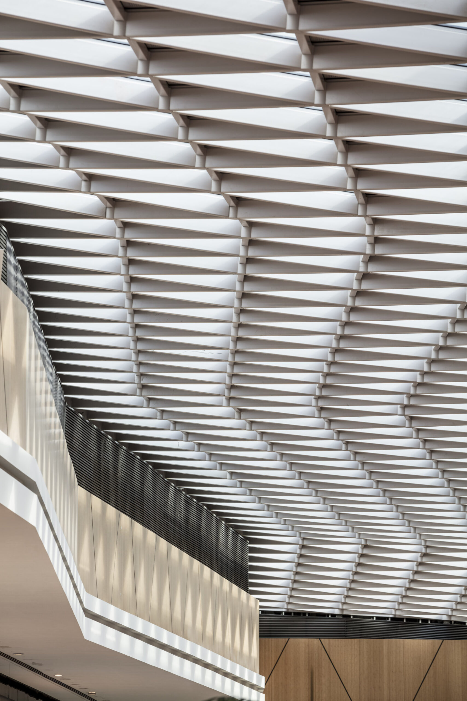
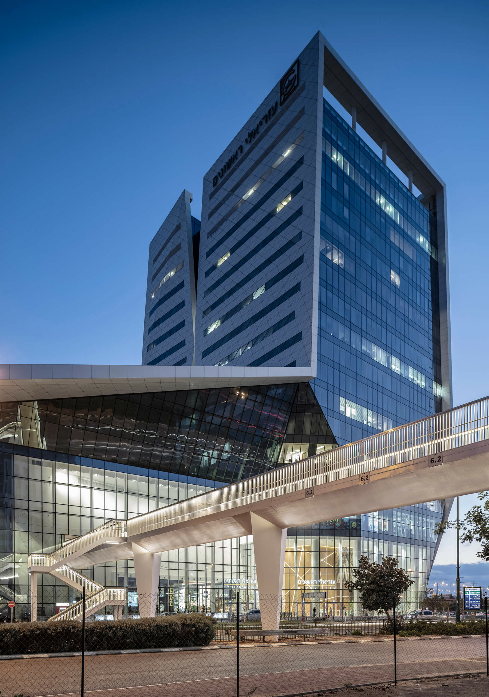

Rishonim Shopping and Office Complex
This mixed-use development, situated in the city of Rishon LeZion, Israel, consists of a total area of 128,000 sqm including 32,000 sqm of commercial and retail space, a 30,000 sqm office building, as well as a four-level 65,000 sqm underground parking lot with space for up to 1,400 cars.
The architectural design aims to combine the linear, horizontal three floor shopping mall with the vertical mass of the office tower above by a folded “origami” exterior design built from a series of white triangular shapes flowing from the top to the bottom of the structure, developing a continual outer surface which also includes the underside of the horizontal area (“sixth façade”).
The building is surrounded by landscaped gardens.
Read more: dezeen, Dec. 9, 2019

