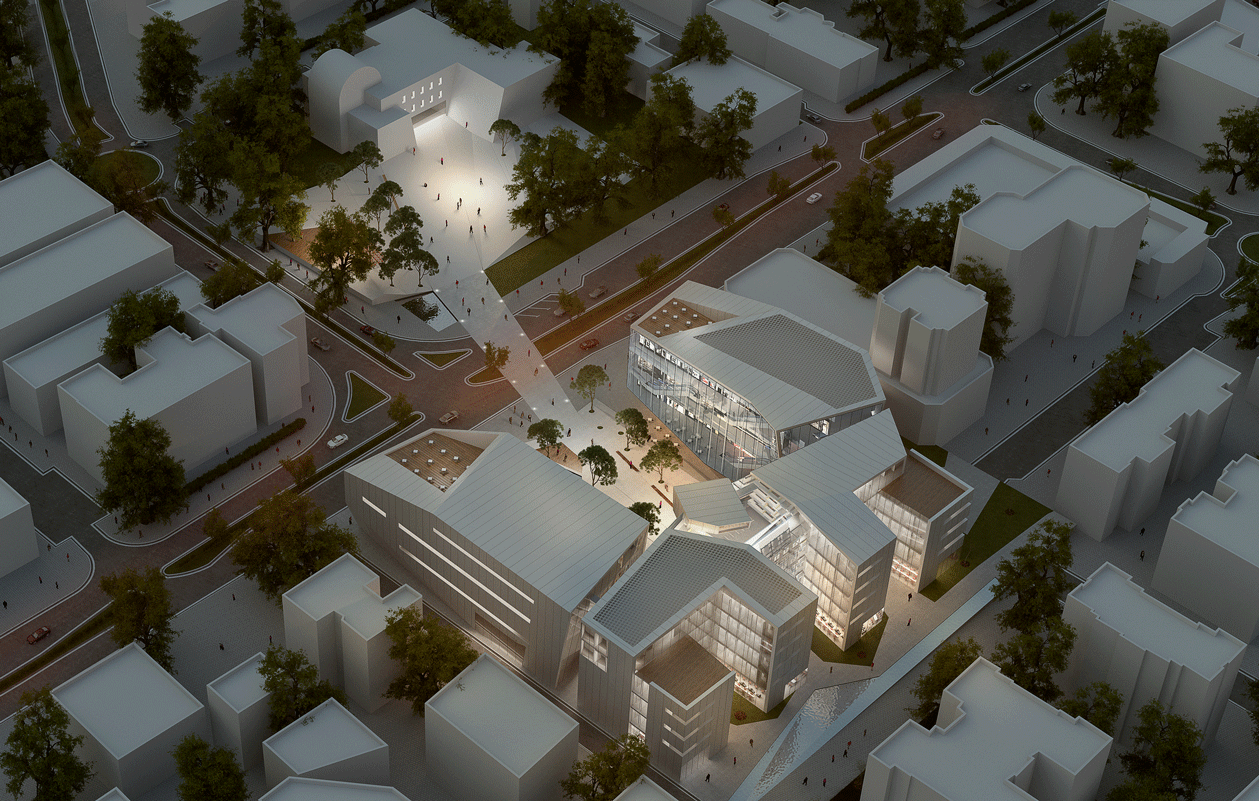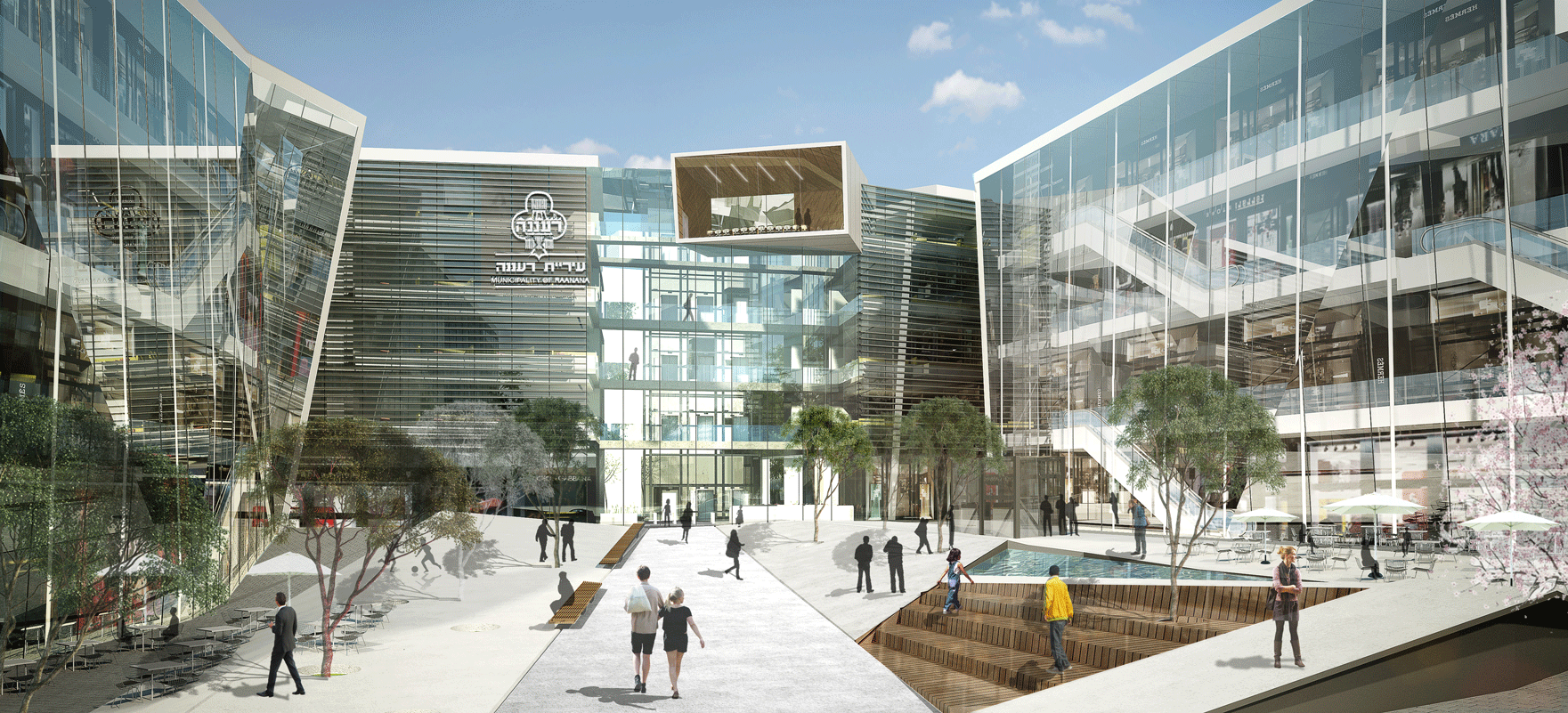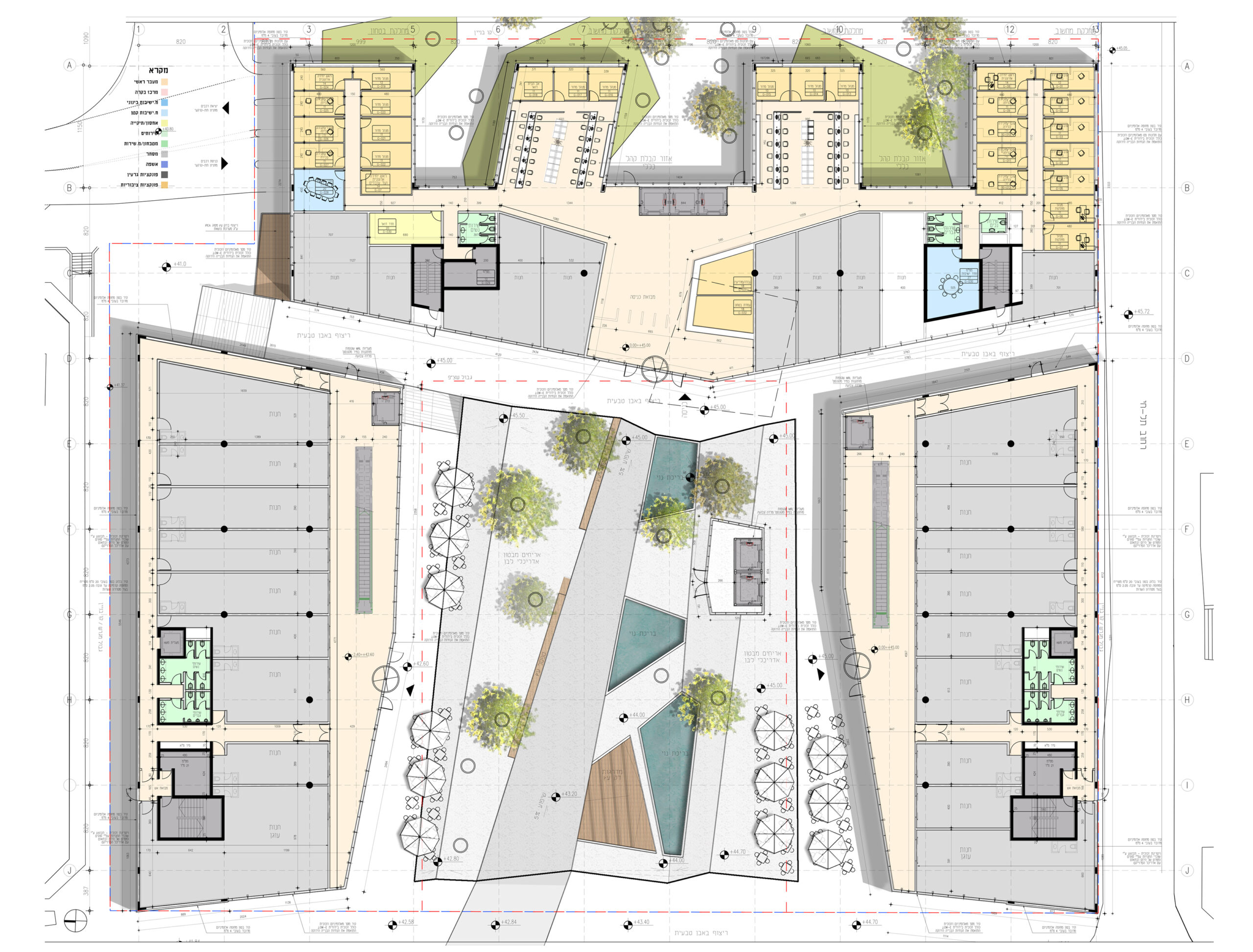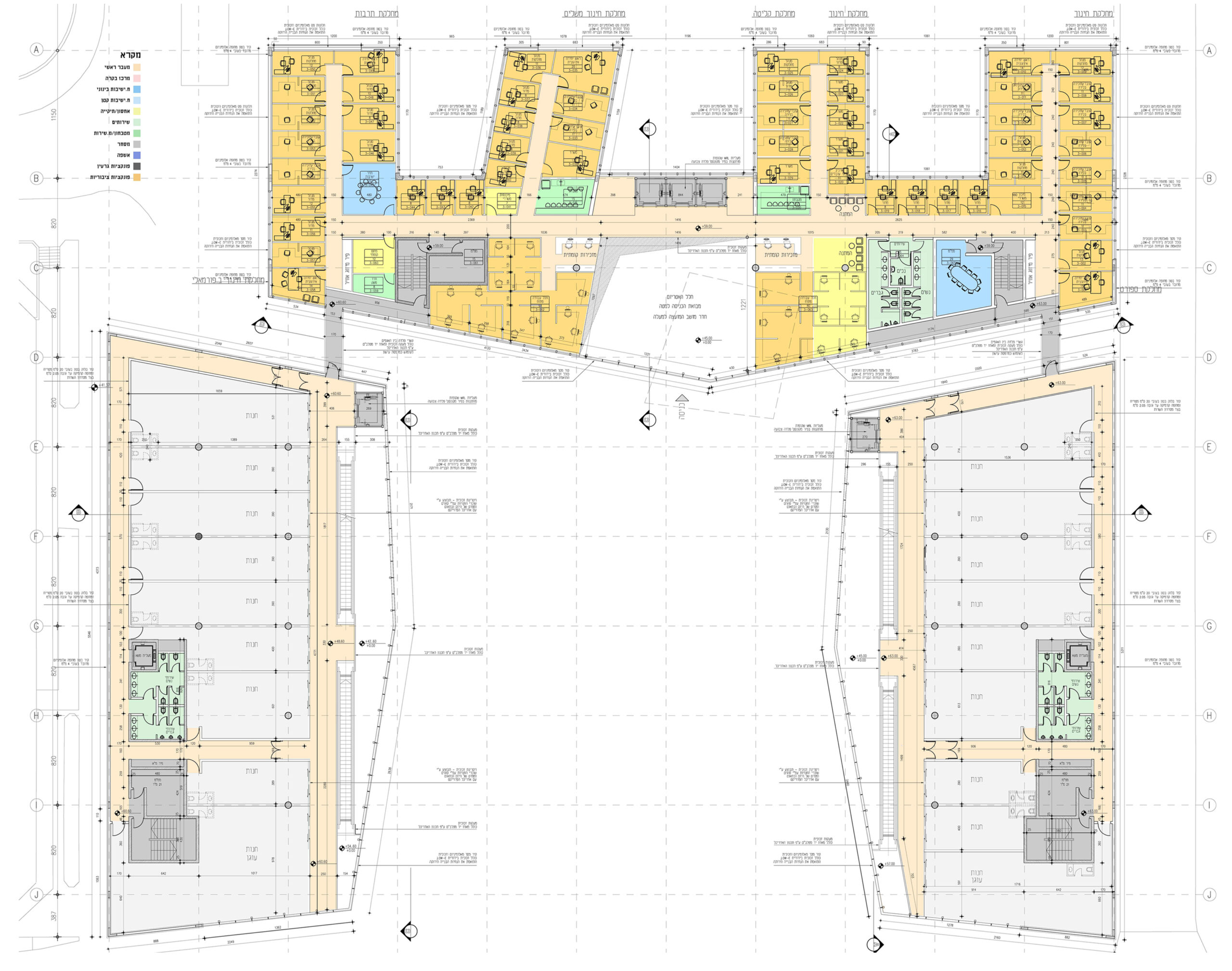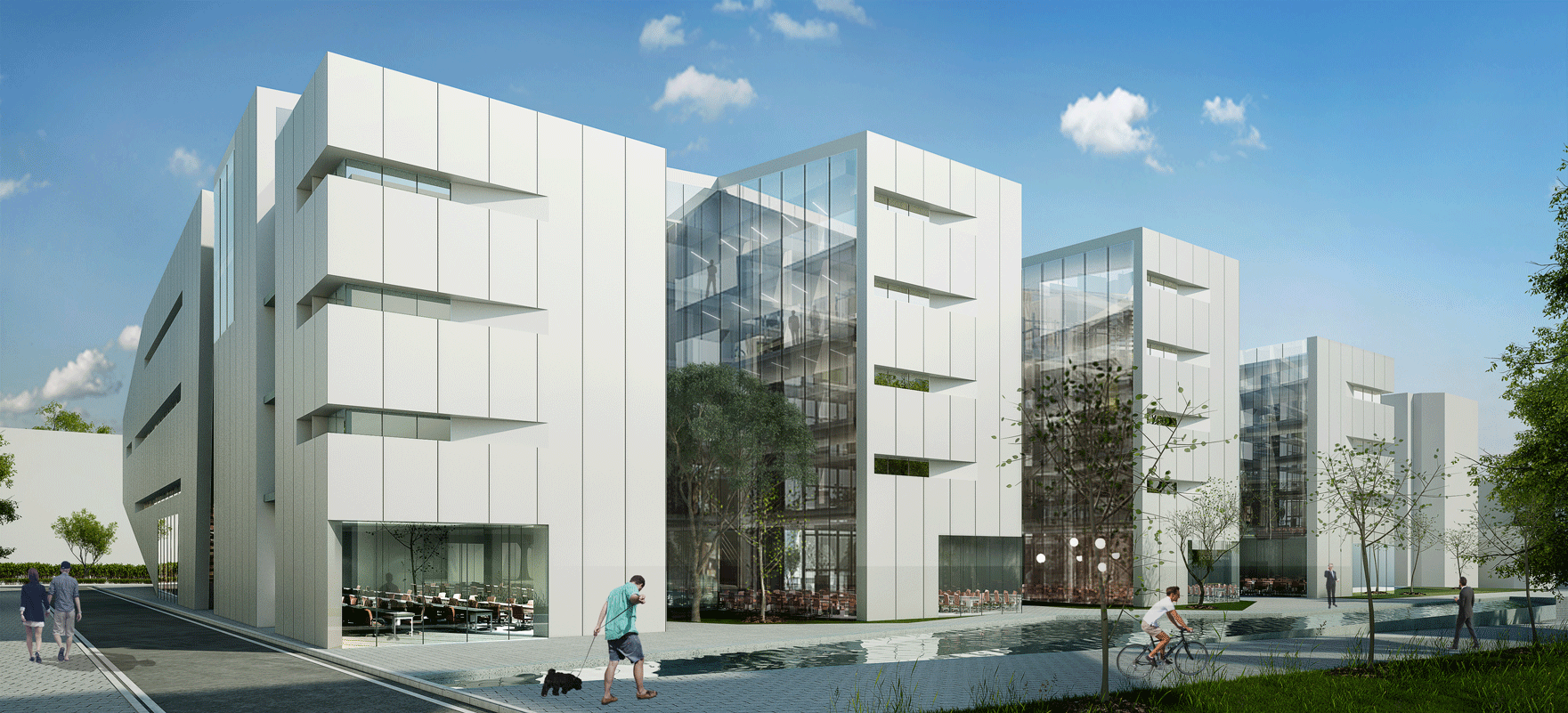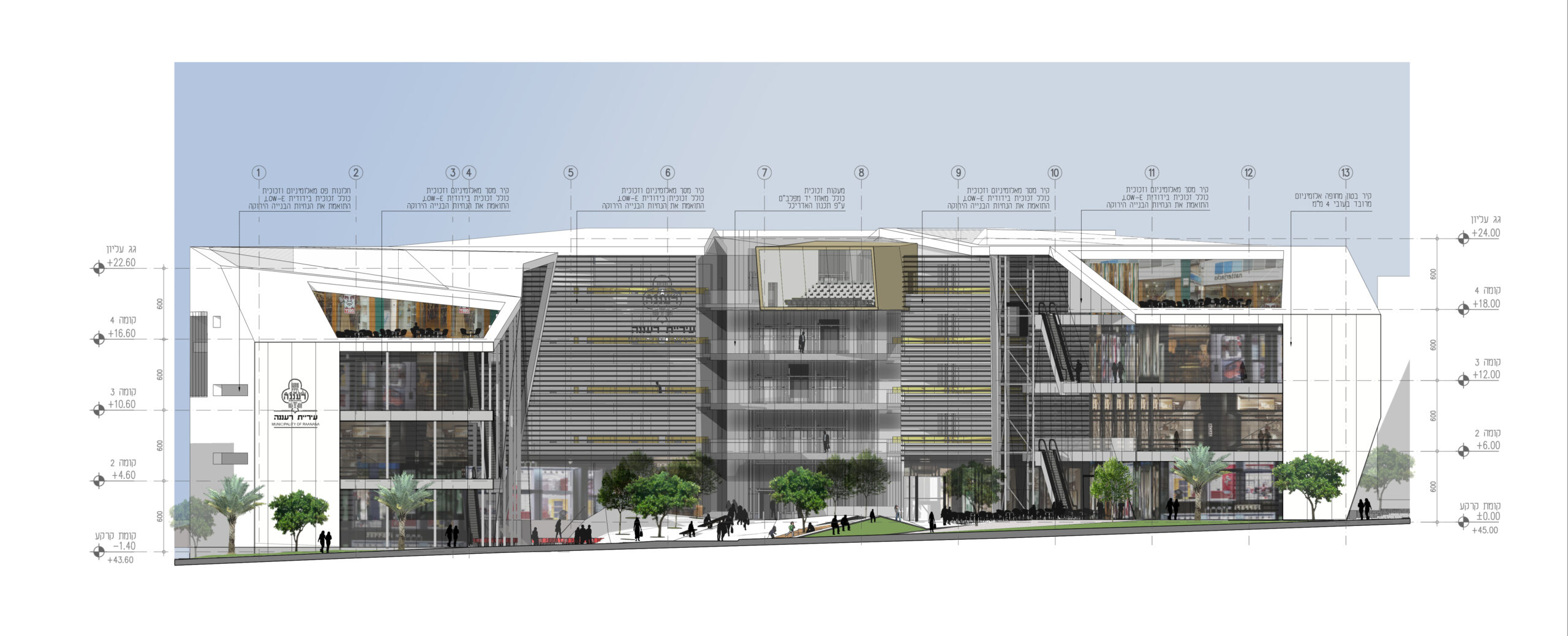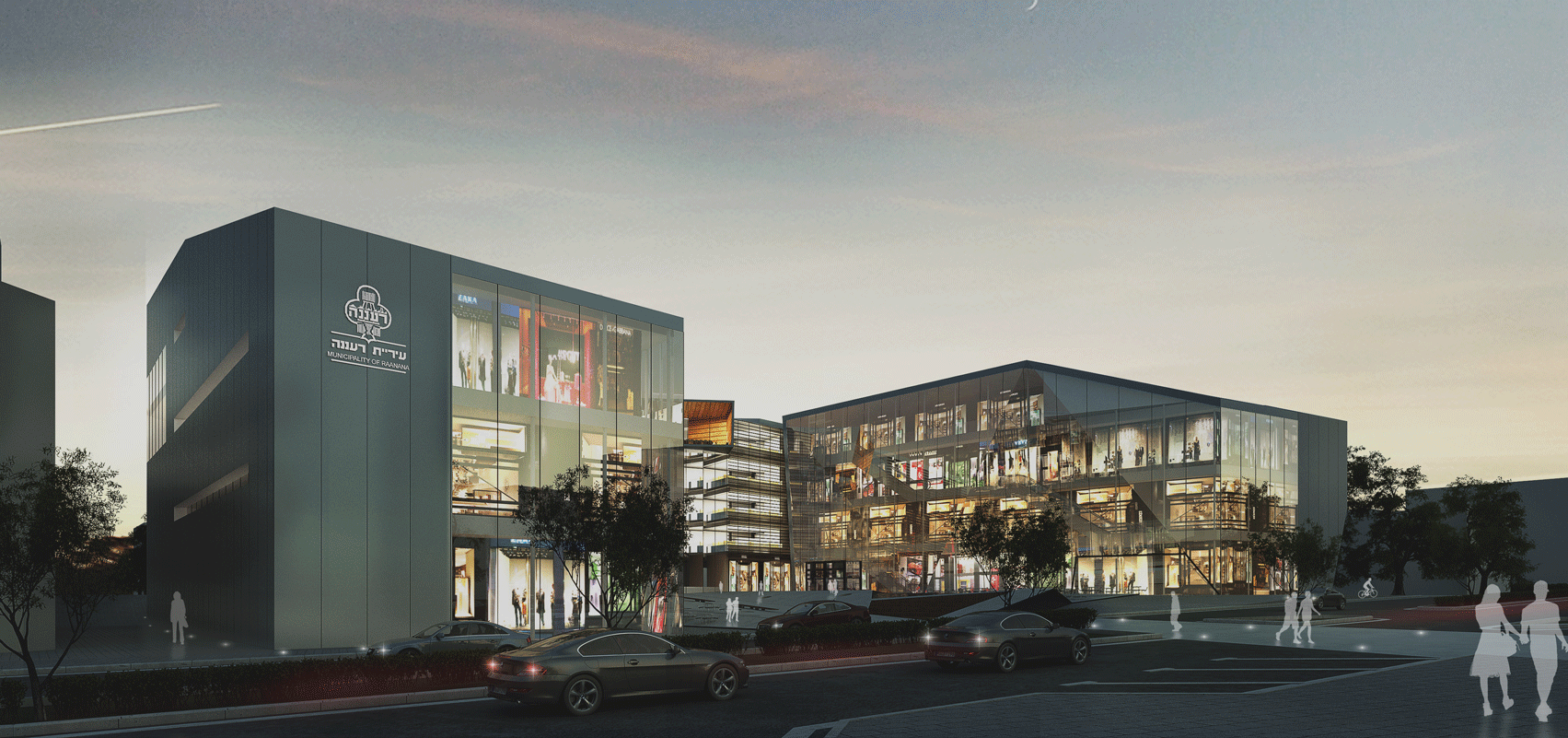Raanana City Hall
Client: Shapir Civil and Marine Engineering
Location: Raanana, Israel
Date: 2010
Status: Competition
The city of Raanana (population 81,000), in the center of Israel, appealed to development companies and design firms to propose a Design-Built (D+B) project for a new City Hall combined with commercial areas, all centered around a public plaza.
The commercial areas were supposed to finance the construction of the 15,000 sqm City
Hall area.
The design proposes to create a multi-level commercial complex well exposed to the public plaza, with the City Hall as its “backstage”.

