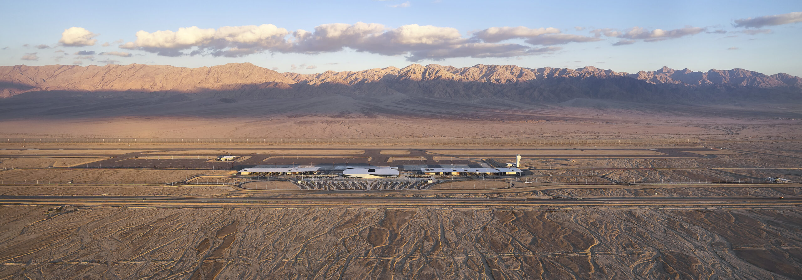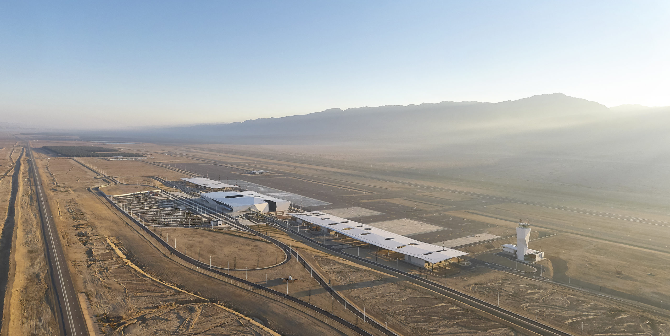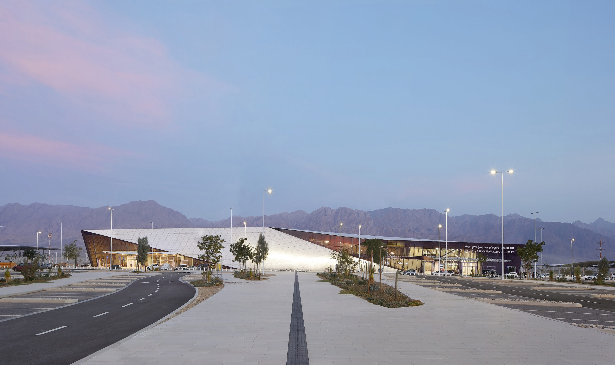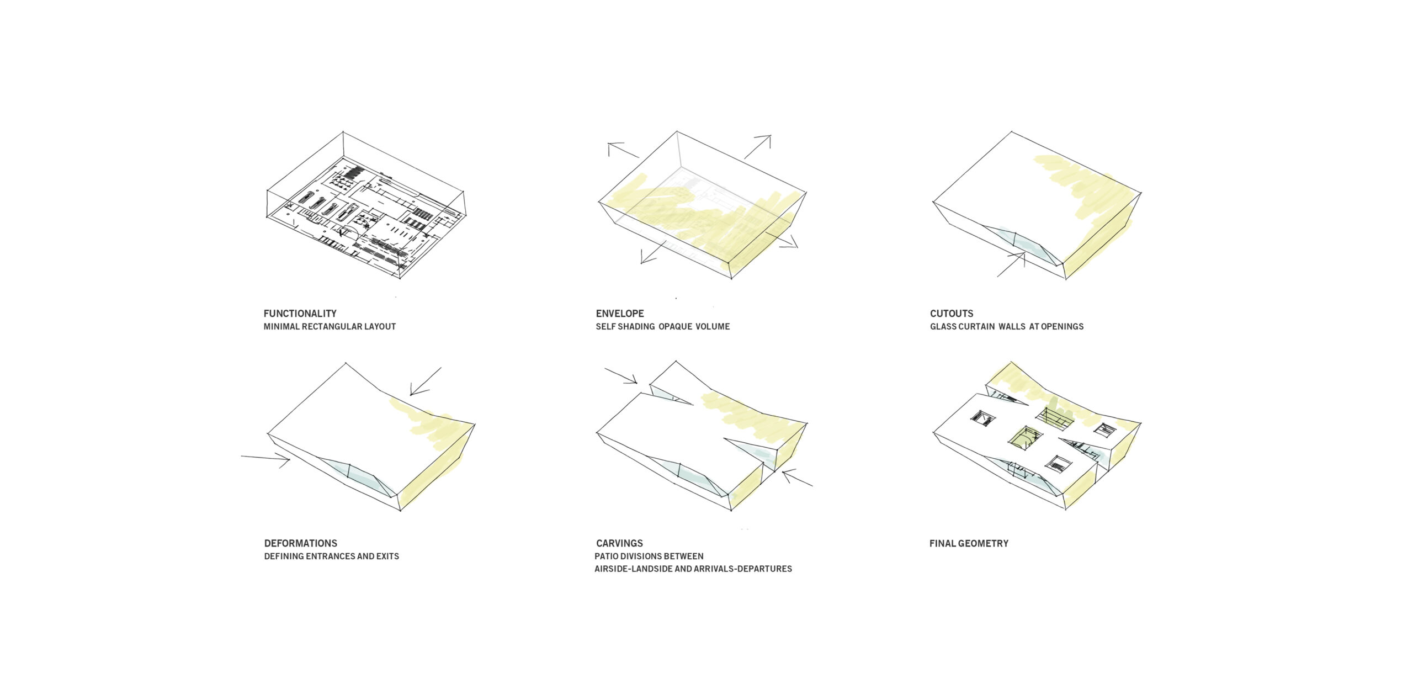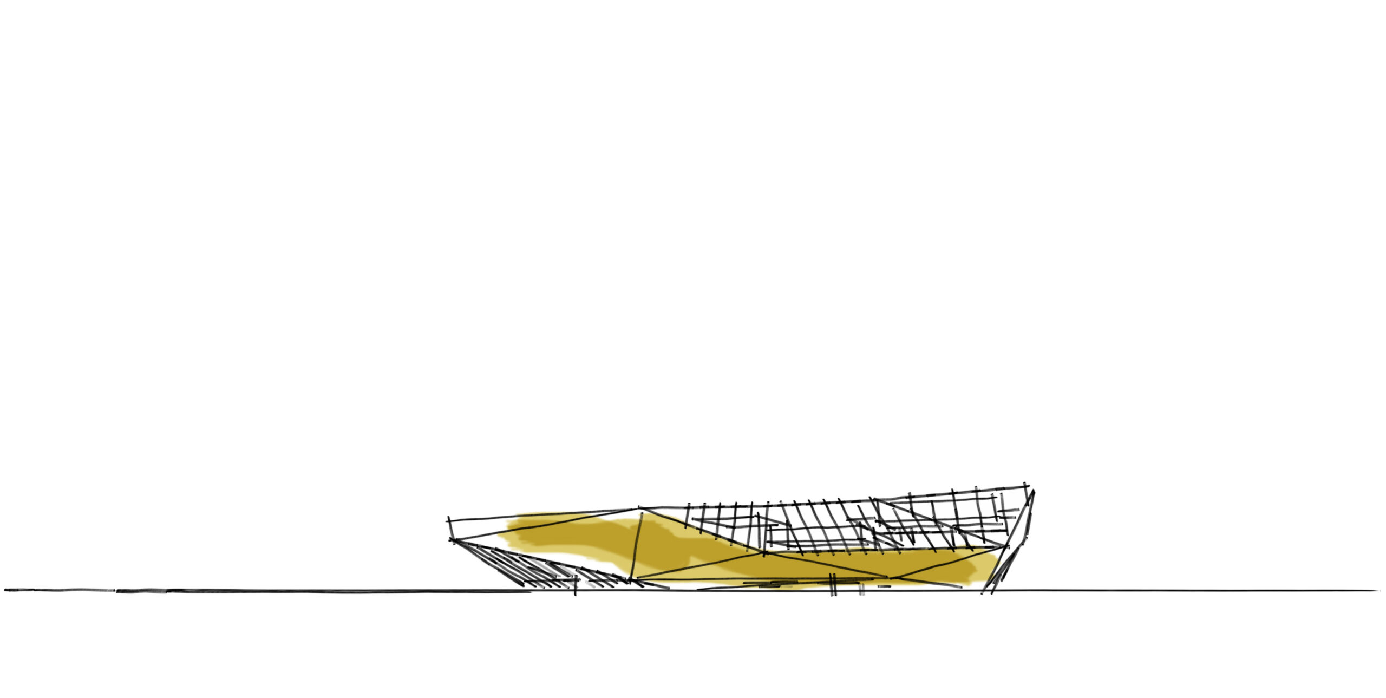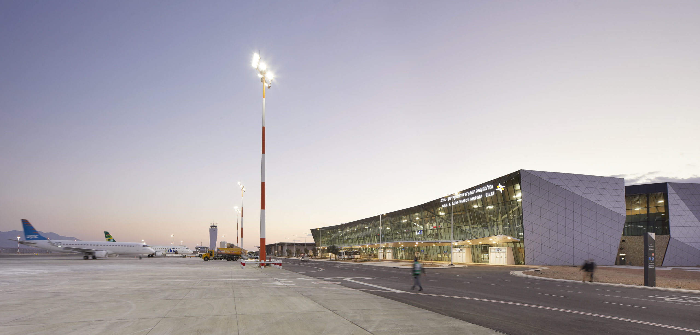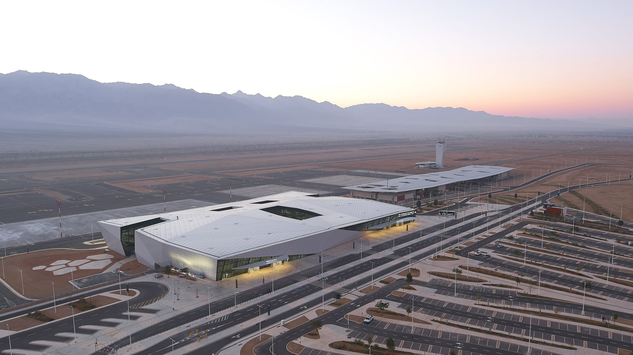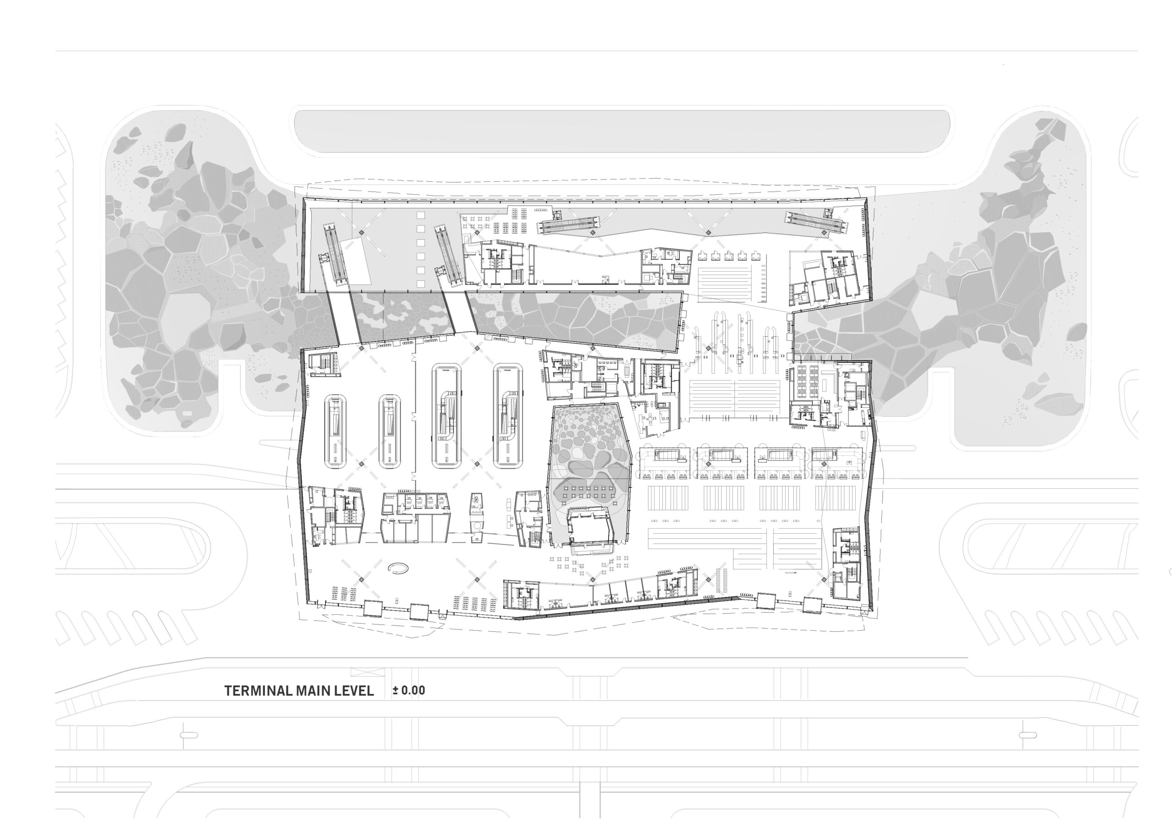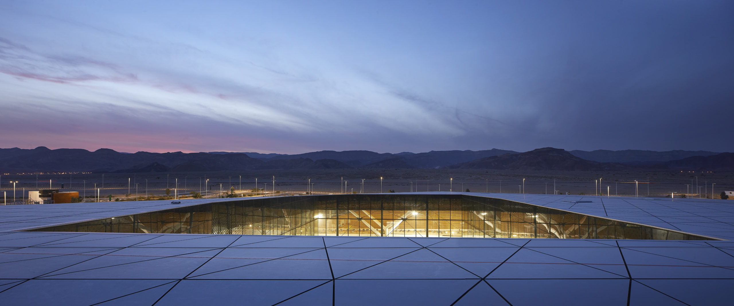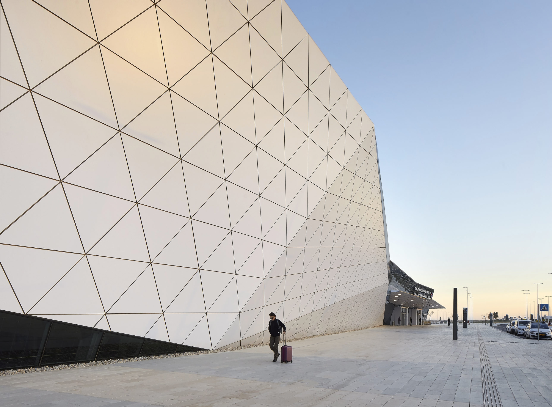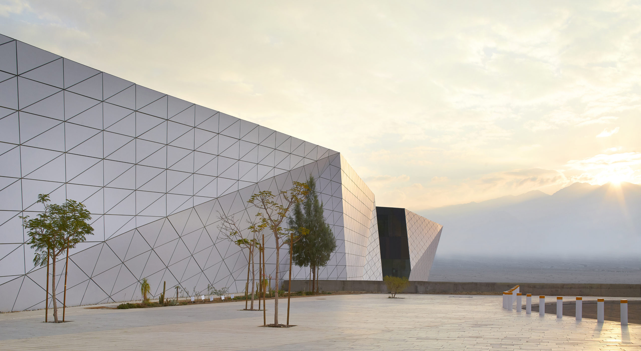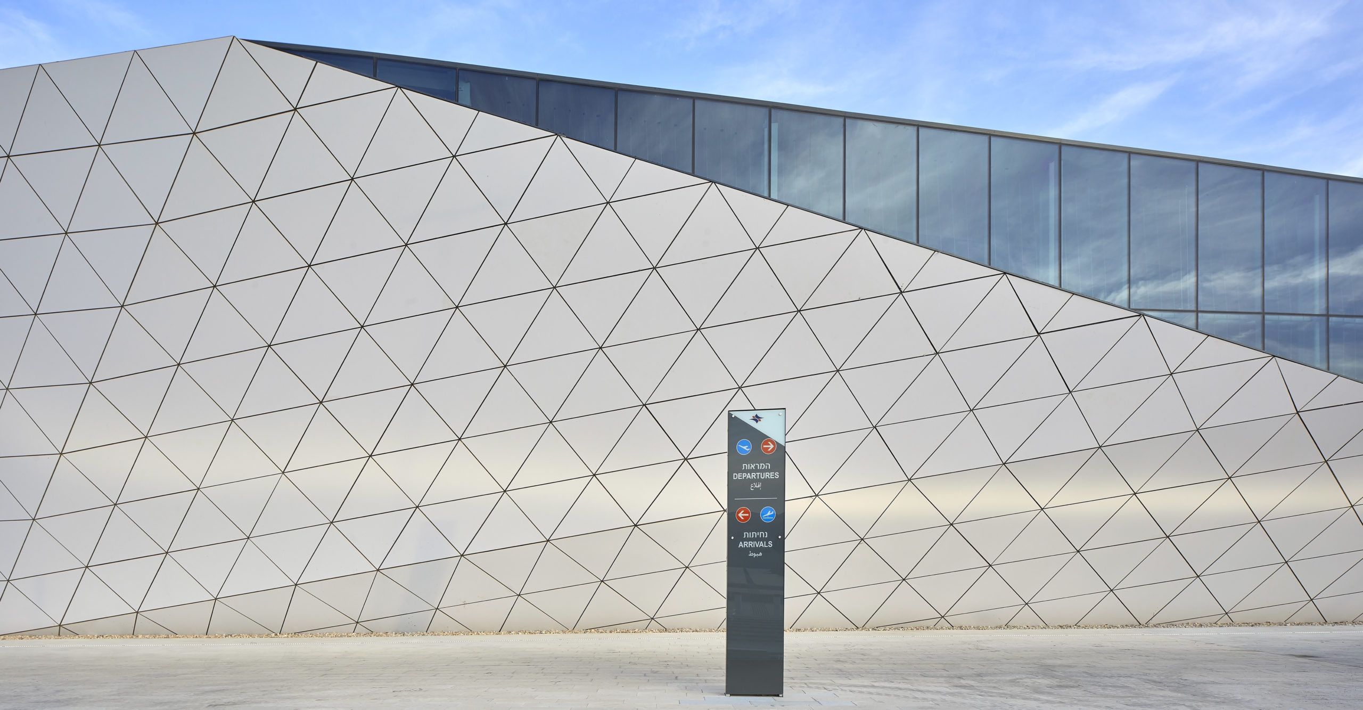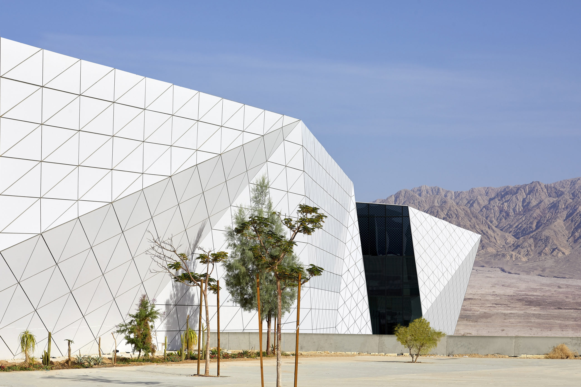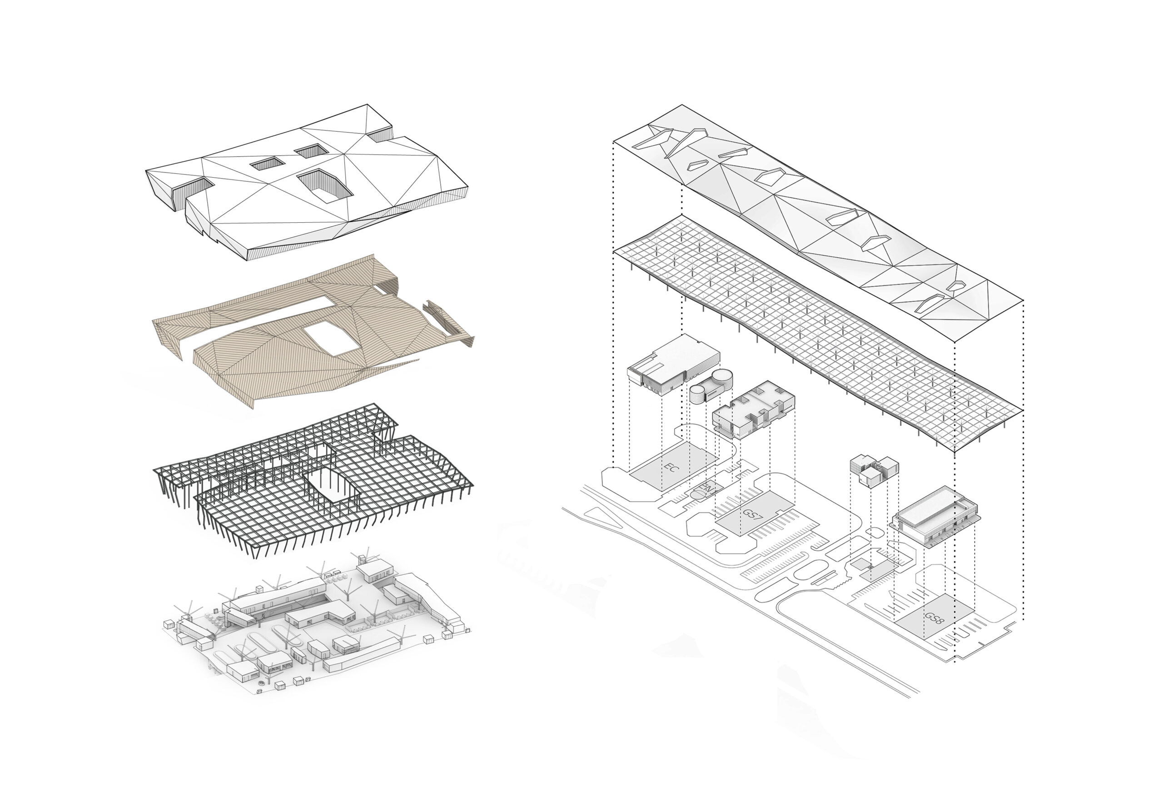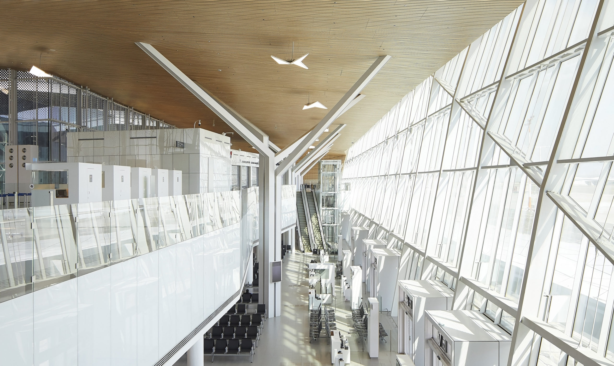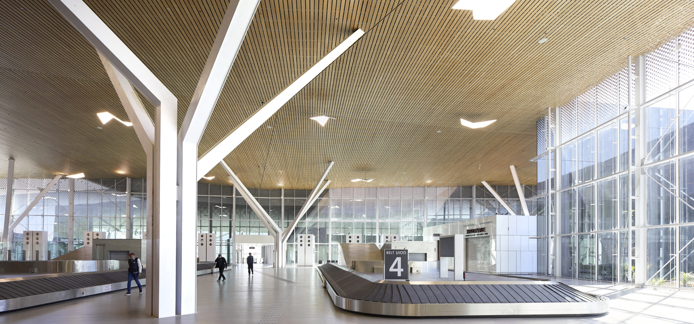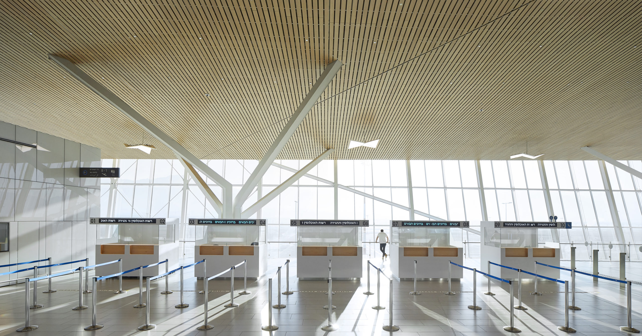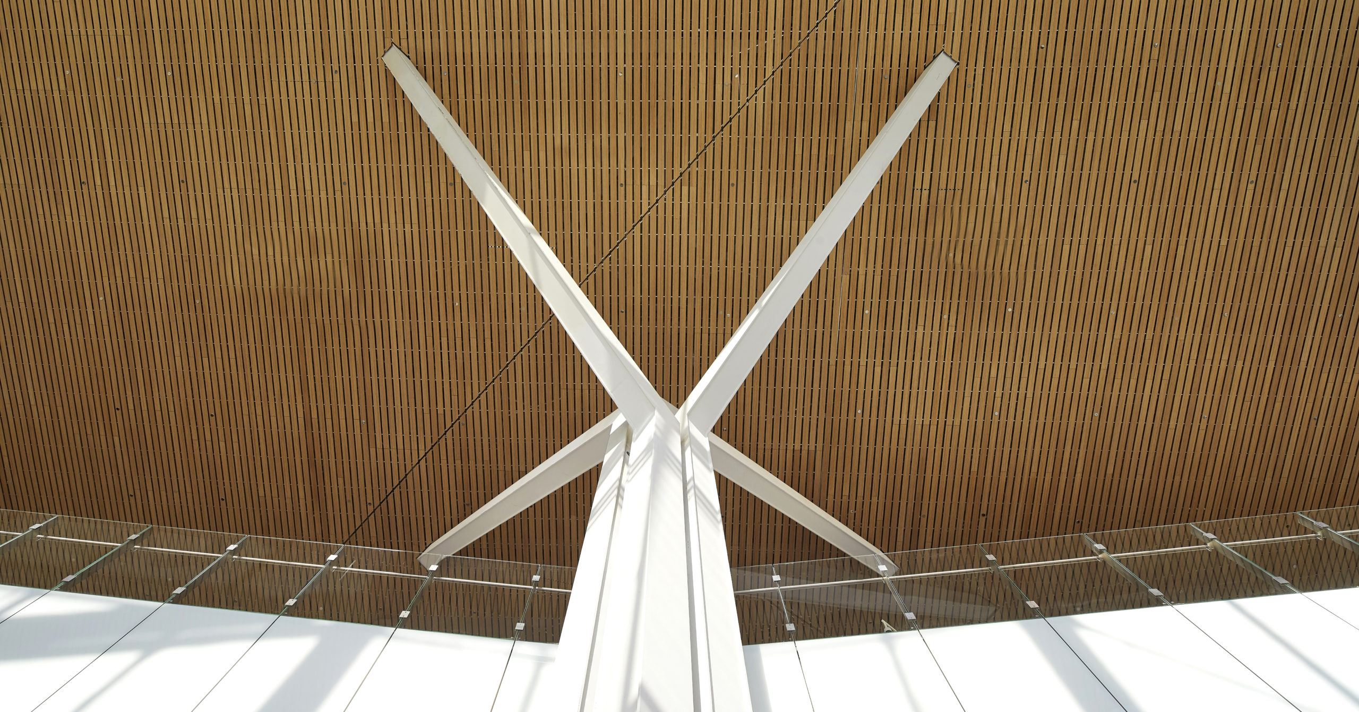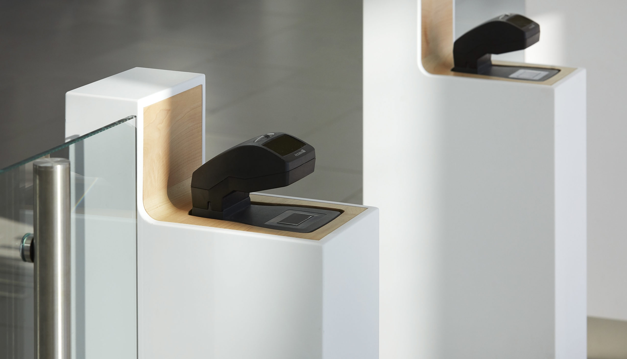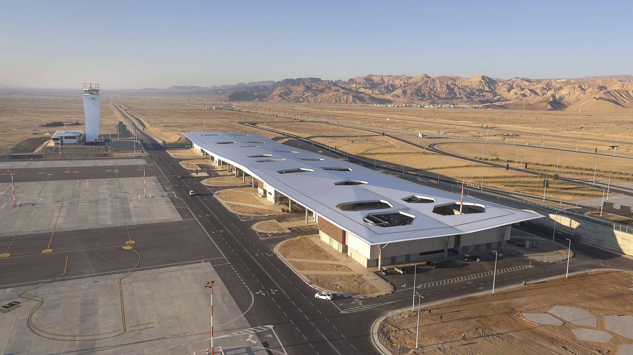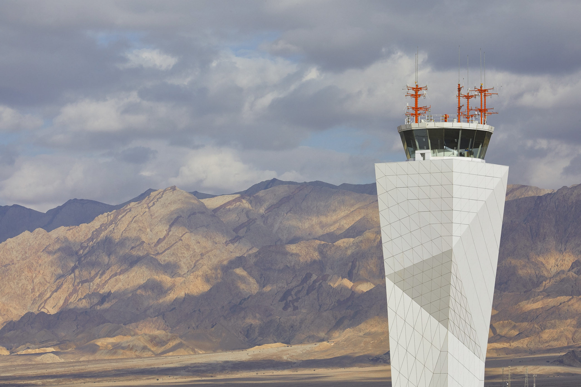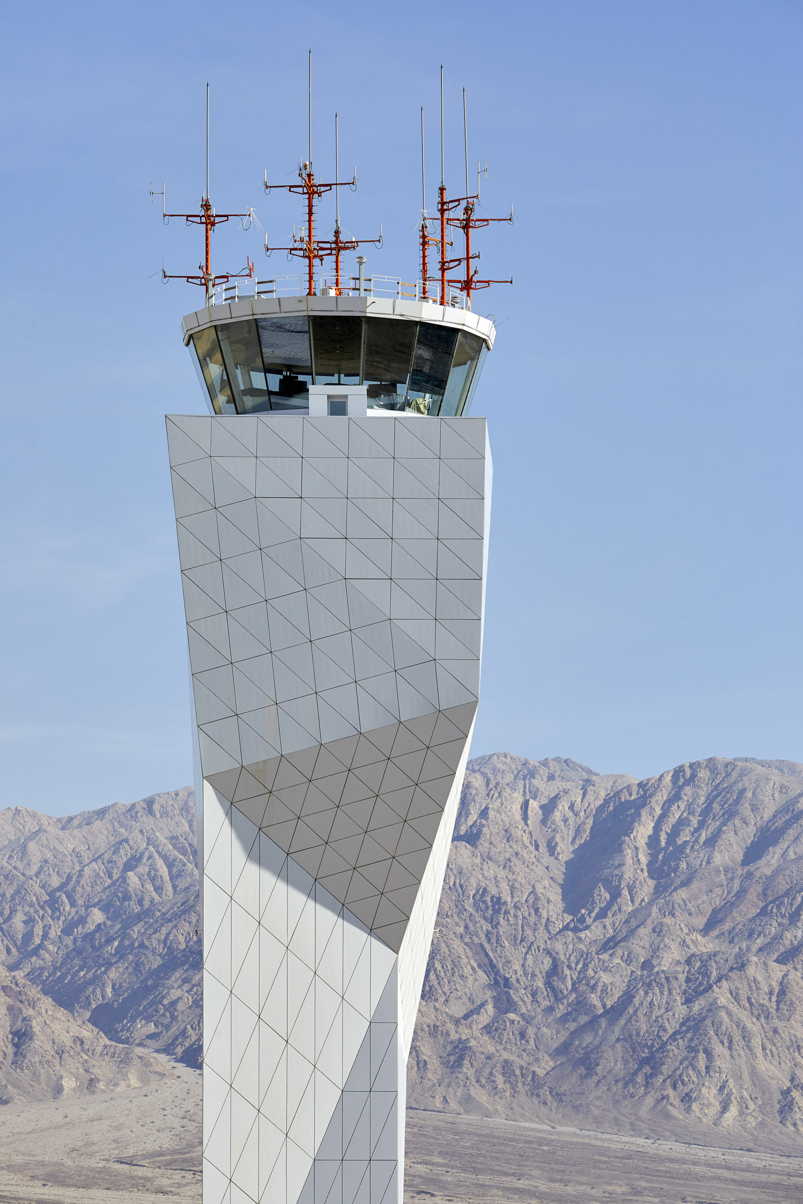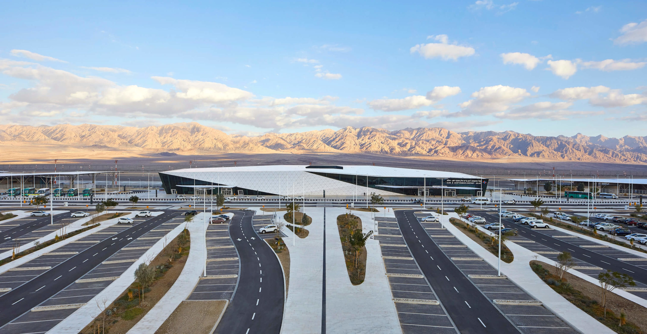Ilan & Asaf Ramon International Airport
Led by Architect Amir Mann of Mann-Shinar, the all-new International Airport serving the southern city of Eilat on the Red Sea is Israel’s first civil airport built from scratch (“Greenfield”). The firm managed all master planning, architectural and engineering design in this mega project, in collaboration with the office of Moshe Zur, and with a team of 45 engineering companies, including Arup Aviation and Case Technology, who directed the luggage handling systems.
The airport features a 3,600 meters long runway and taxiway, aprons and support structures, at the center of which is the Passenger Terminal, all designed for an annual capacity of 4.5 million passengers. A futuristic desert mirage: the entire airport is unified under one total architectural language, with its inspiration drawn from the minimalist yet awesome desert surroundings, as well as the world of aviation and technology.
The Terminal Building is a self-shading structure, meant to mimic the shape of a desert boulder shaped by the forces of nature. Its exterior cladding made of triangular aluminum panels is continuous throughout the building, only to be juxtaposed with large windows, showcasing desert views. The 50-meter-high Air Control Tower (ACT) is designed to take notes from origami, engulfing a concrete core with an irregular shaped outer layer, continuing the exterior design from the main building.
Photos: Hufton + Crow
Read more: Archdaily, March 18, 2019

