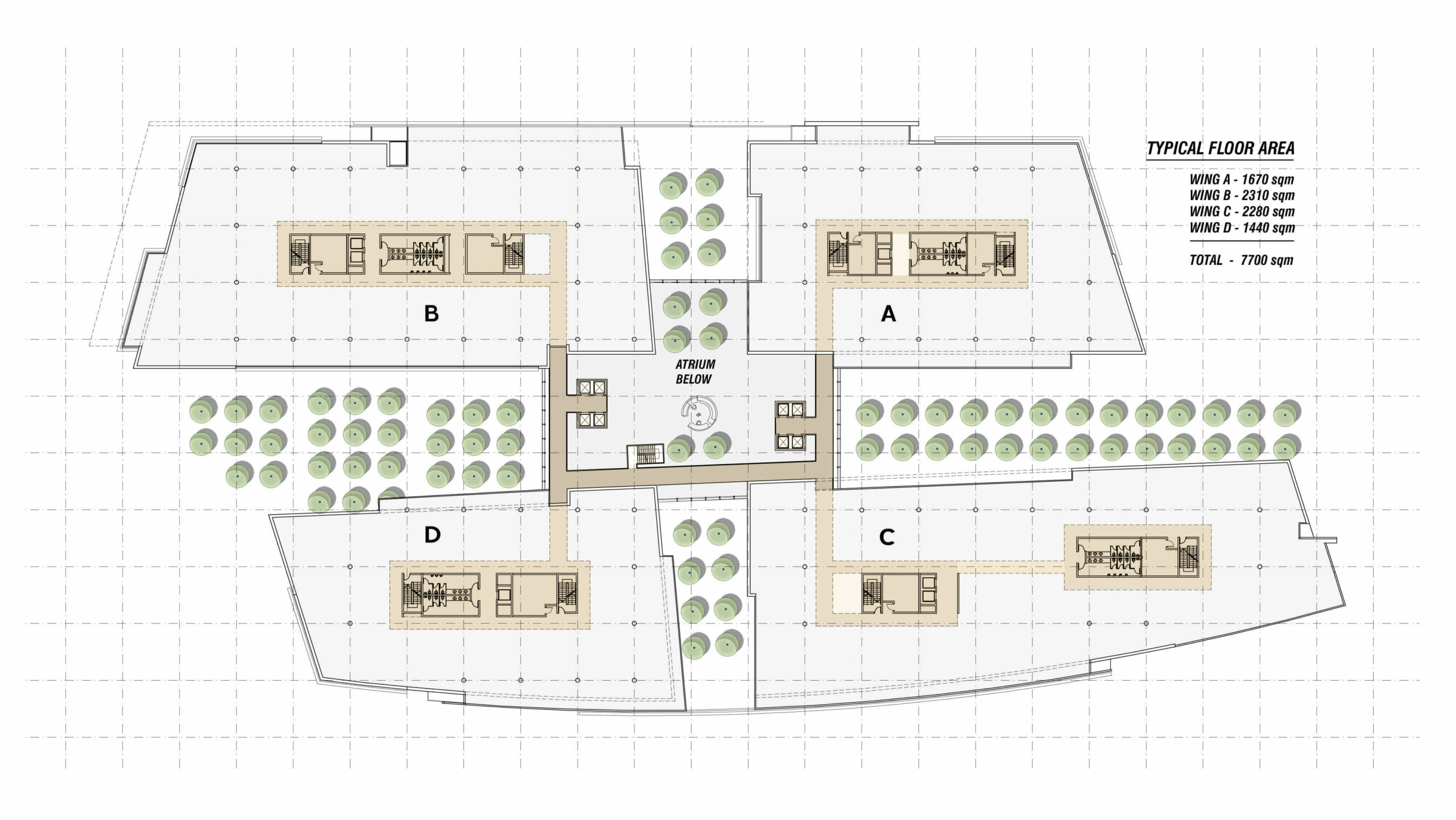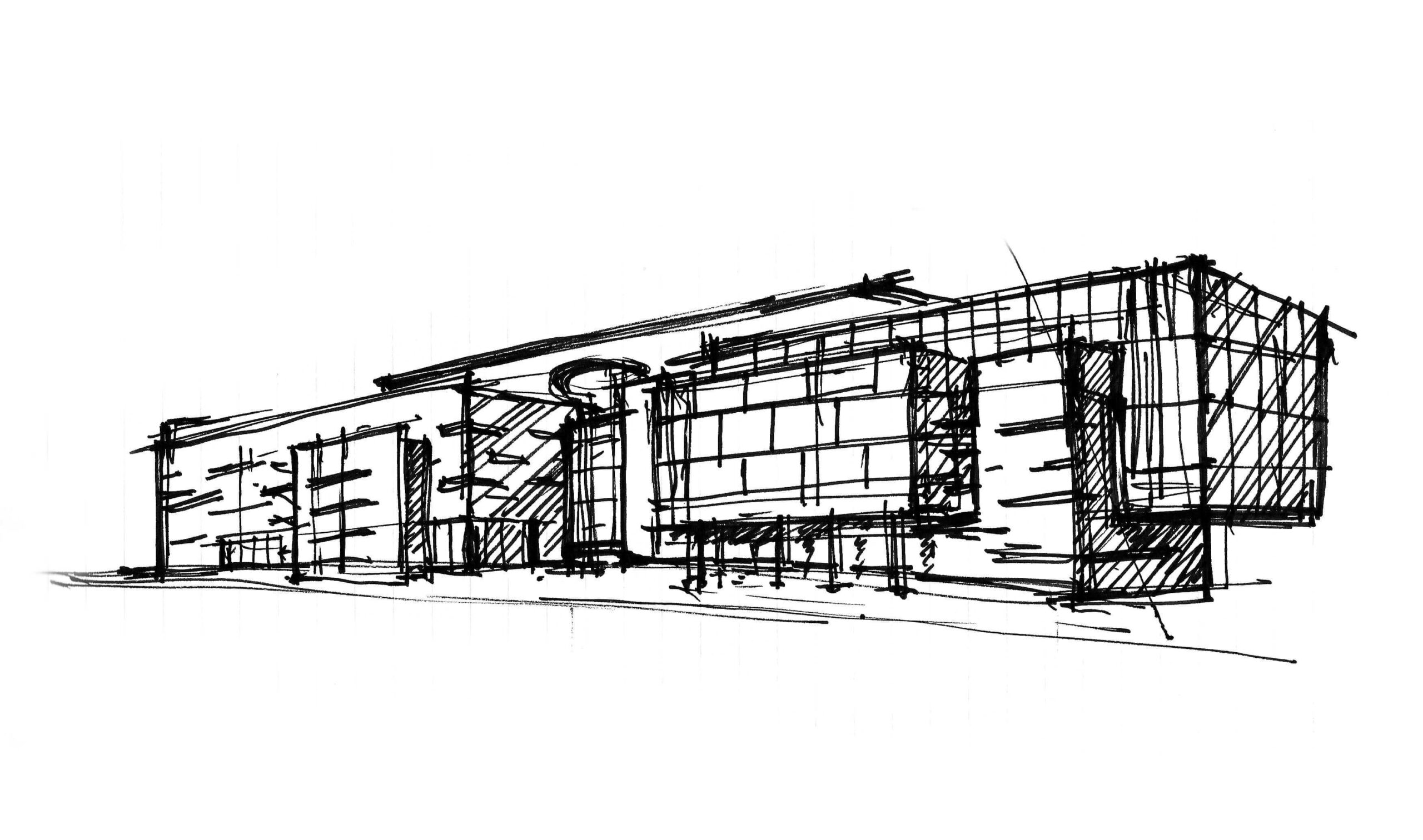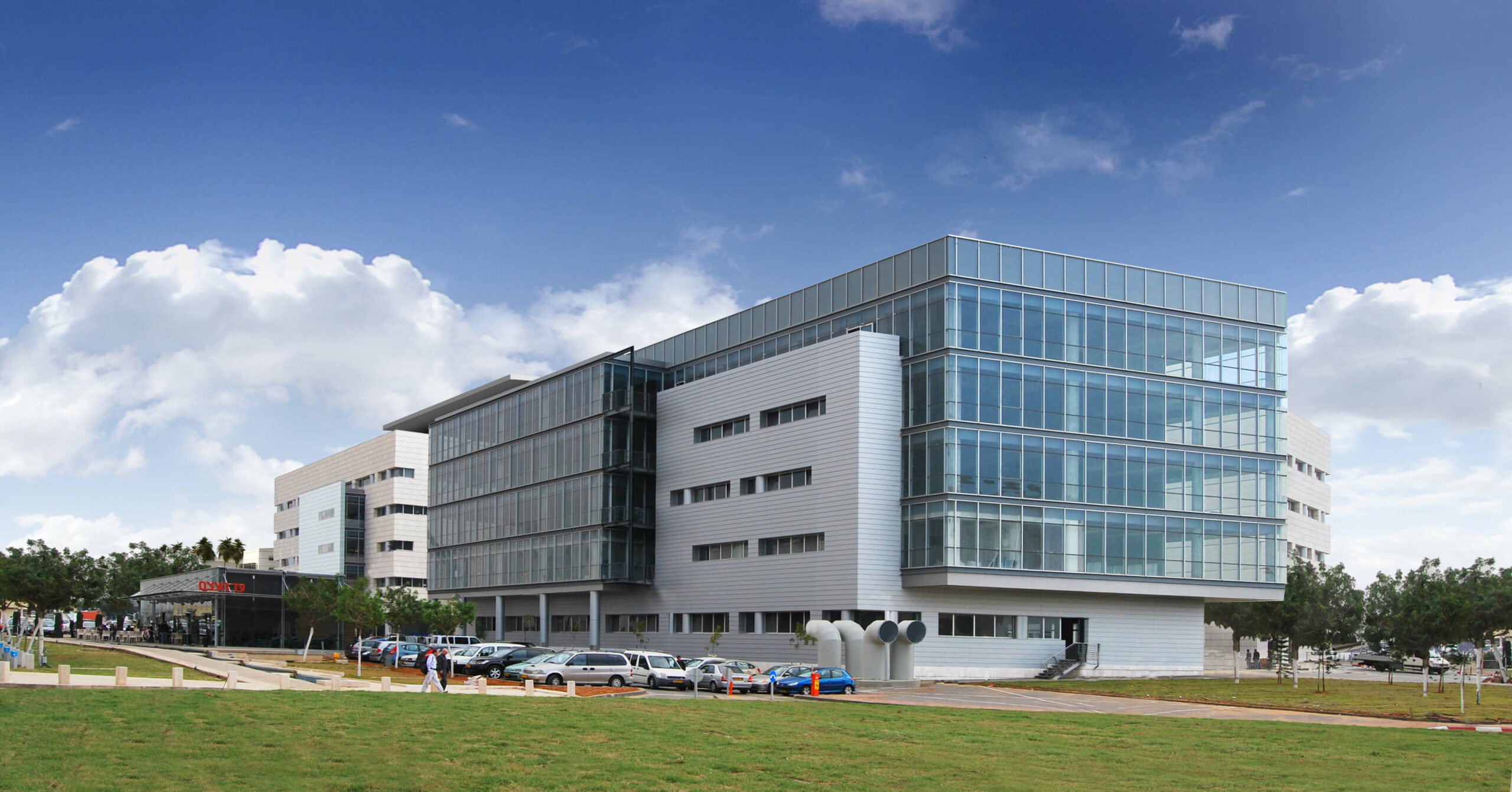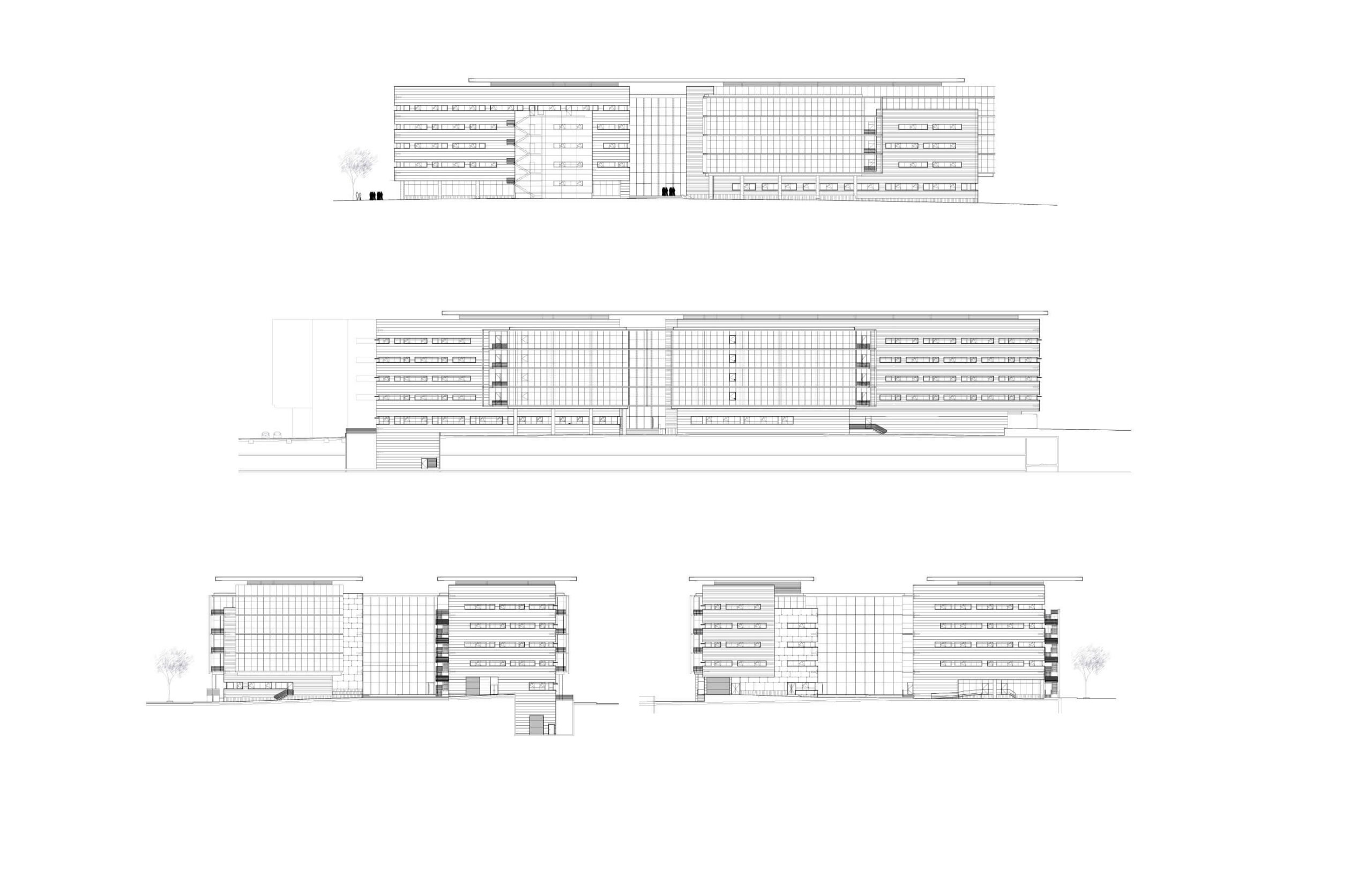Motorola Headquarters
This 80,000 sqm complex was designed specifically to fit the needs of Motorola for its headquarters in Israel. The large building is composed of four wings, each six stories high, centrally interconnected by a high central atrium. Each wing presents between 8,000-12,000 sqm of office, research and development spaces, and open-air courts between each wing serve as green recreation areas. The building sits upon a 40,000 sqm underground space which includes technical laboratory areas, parking spaces and a central power plant.
In retrospect, this design also allows an efficient Exit Strategy, as when the original program shrunk, most wings could easily be separated and occupied by other users.



















Motorola Headquarters
This 80,000 sqm complex was designed specifically to fit the needs of Motorola for its headquarters in Israel. The large building is composed of four wings, each six stories high, centrally interconnected by a high central atrium. Each wing presents between 8,000-12,000 sqm of office, research and development spaces, and open-air courts between each wing serve as green recreation areas. The building sits upon a 40,000 sqm underground space which includes technical laboratory areas, parking spaces and a central power plant.
In retrospect, this design also allows an efficient Exit Strategy, as when the original program shrunk, most wings could easily be separated and occupied by other users.

