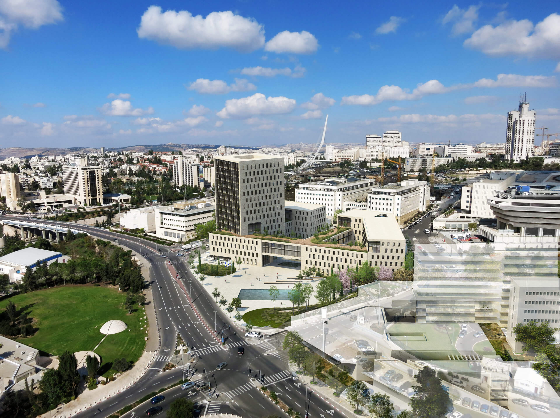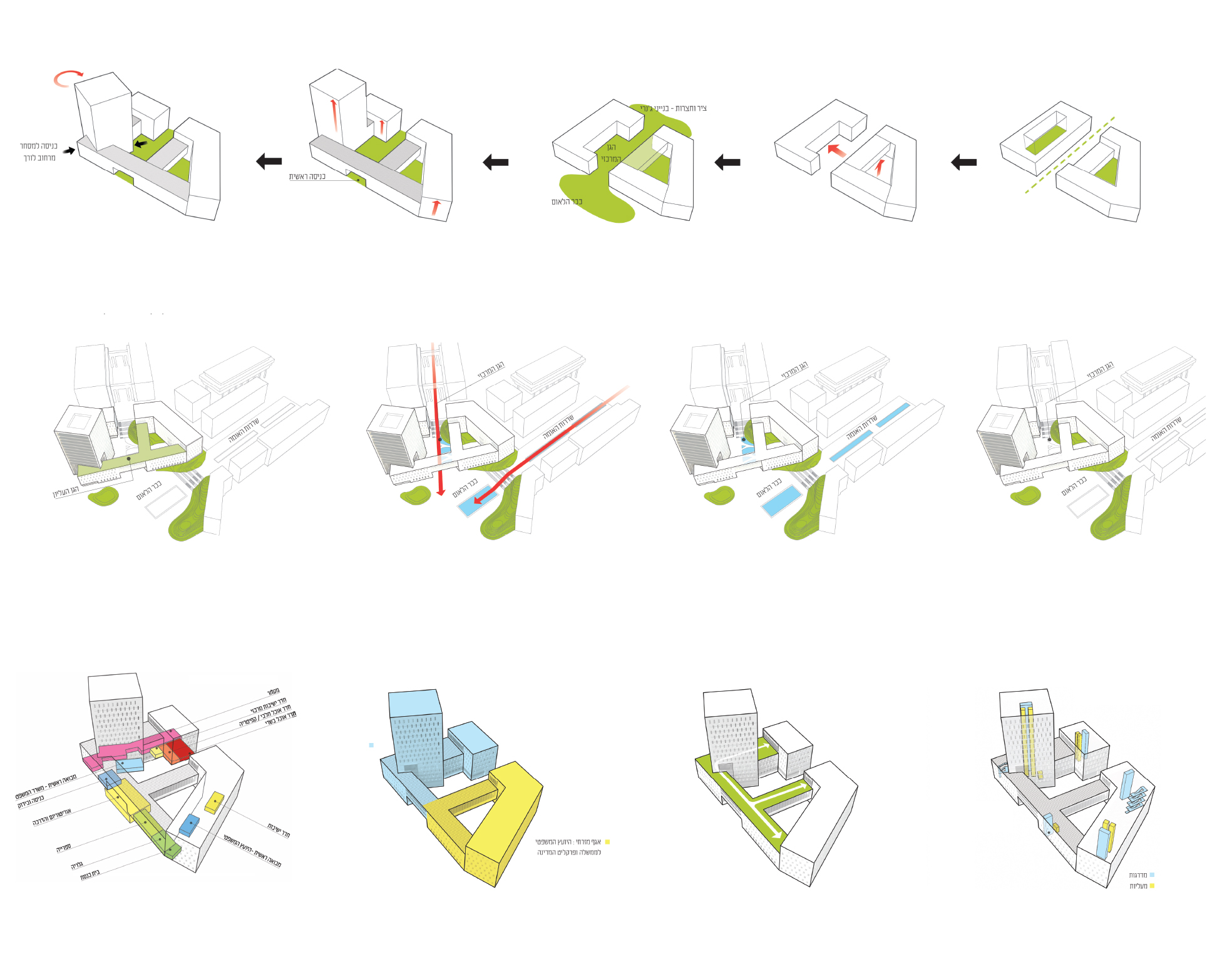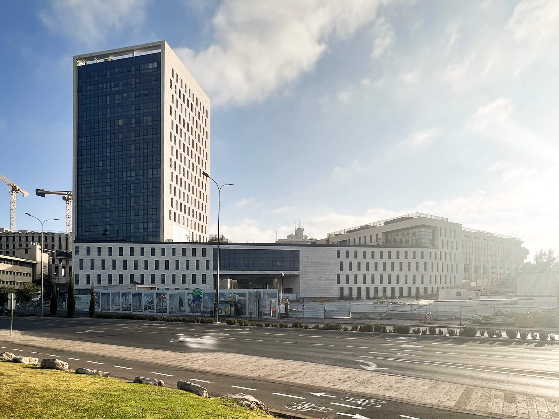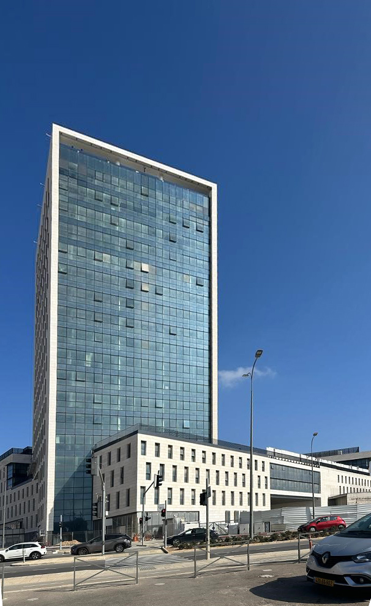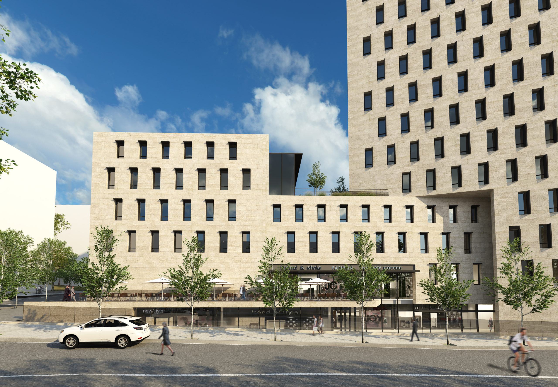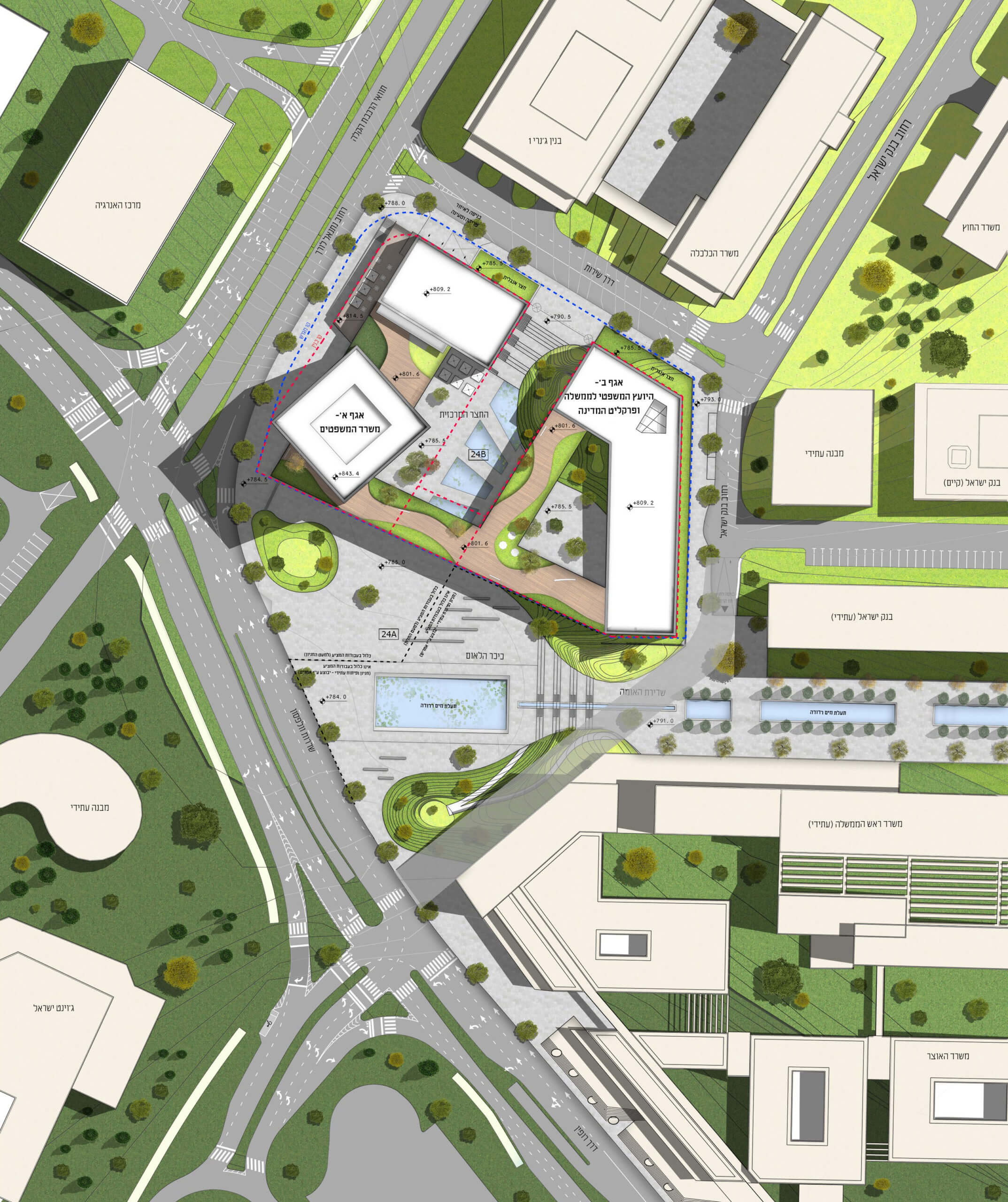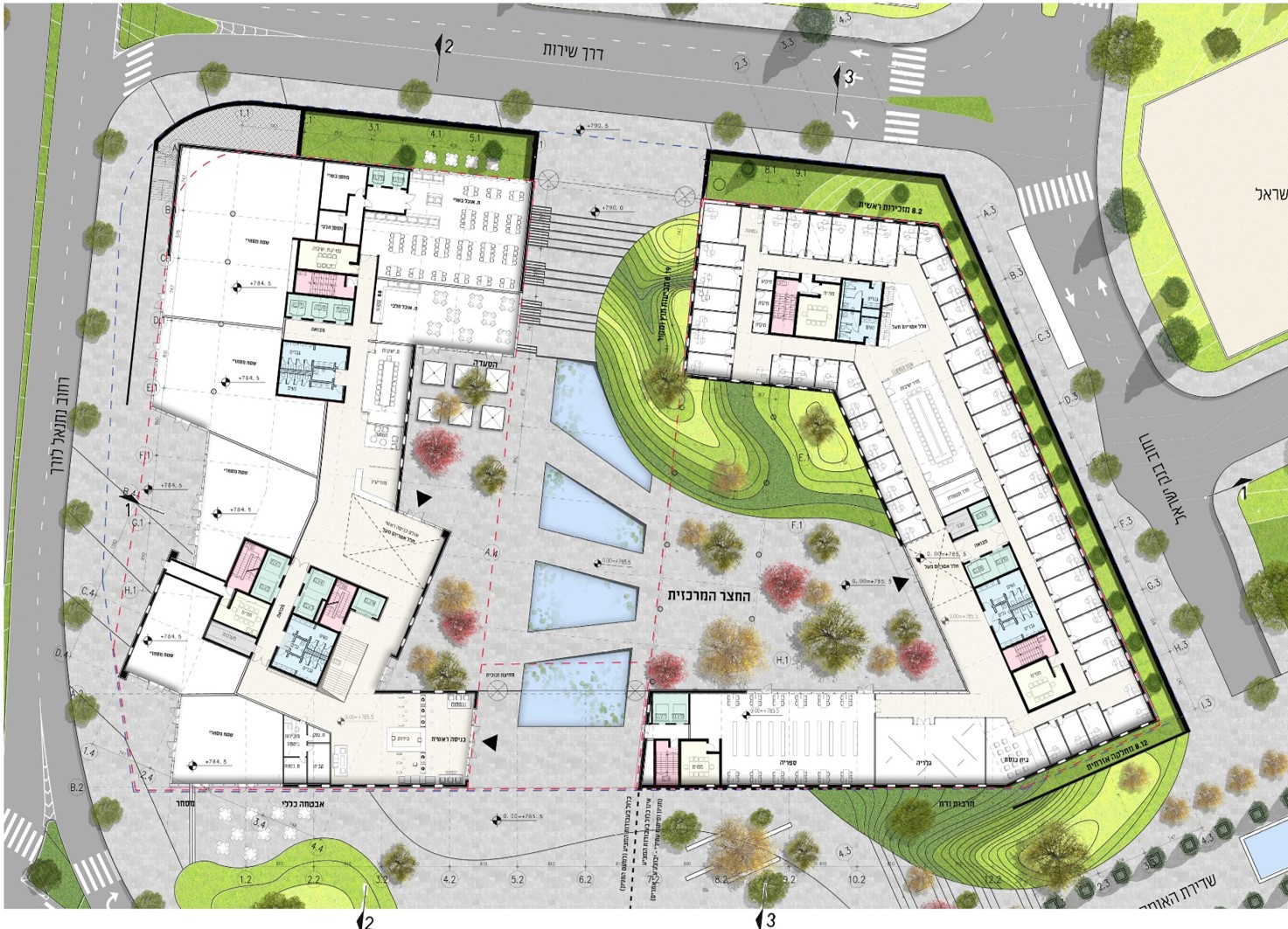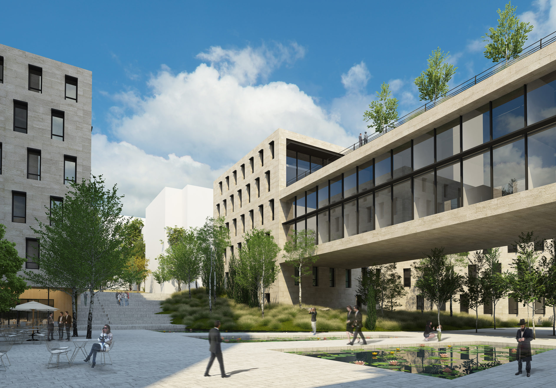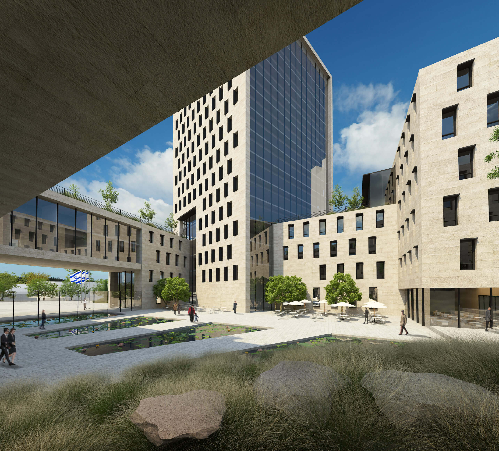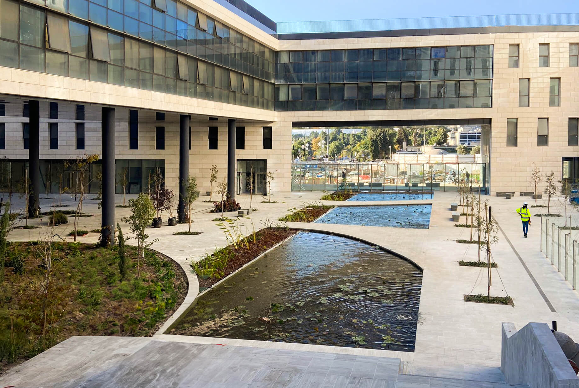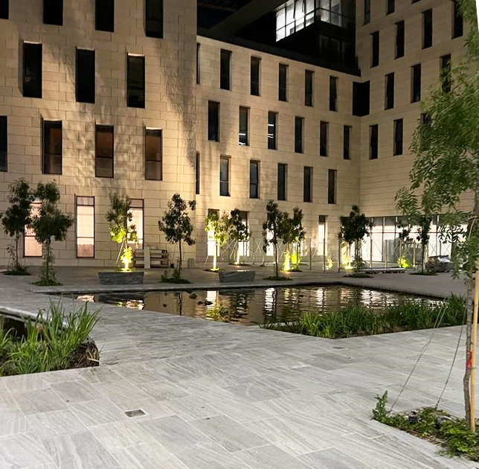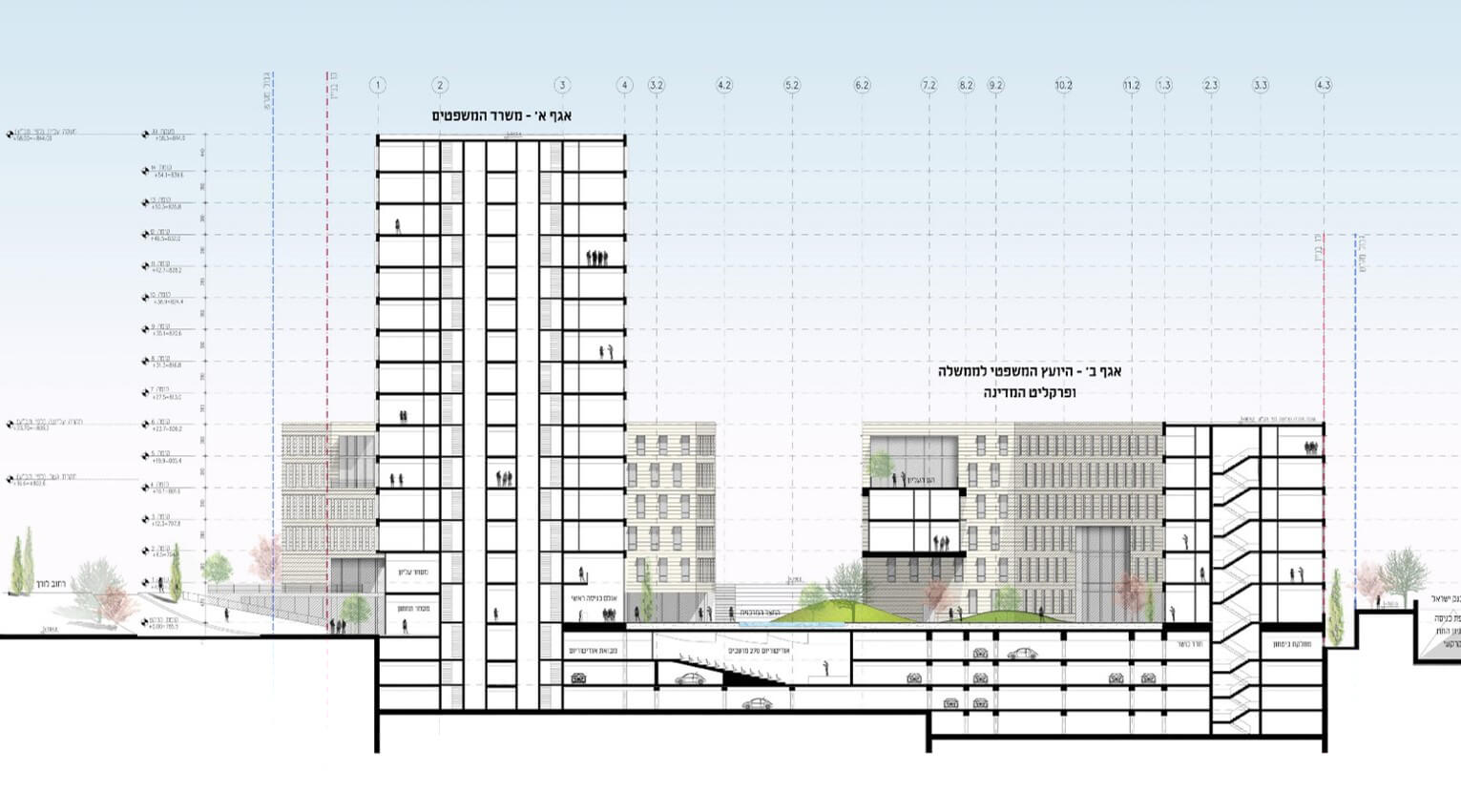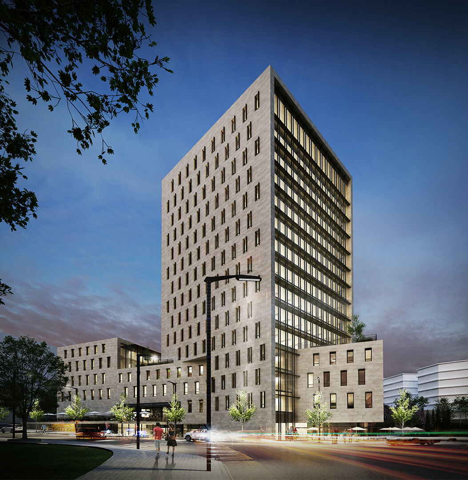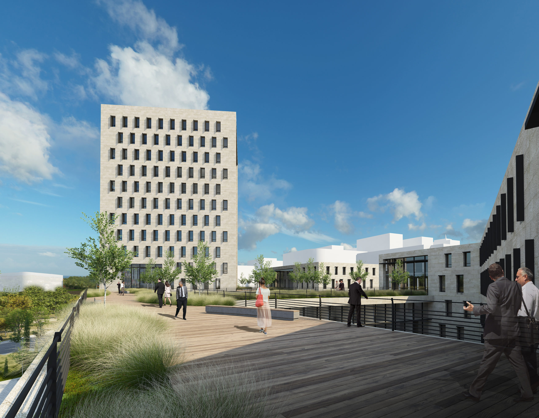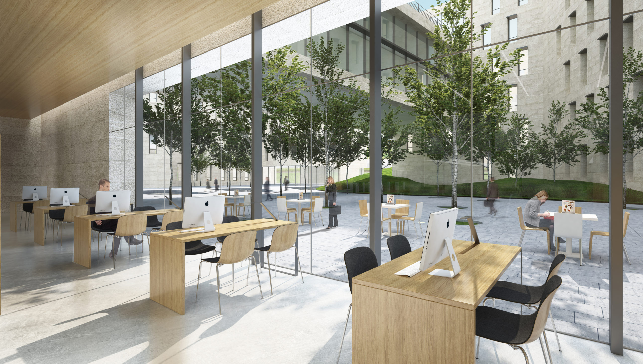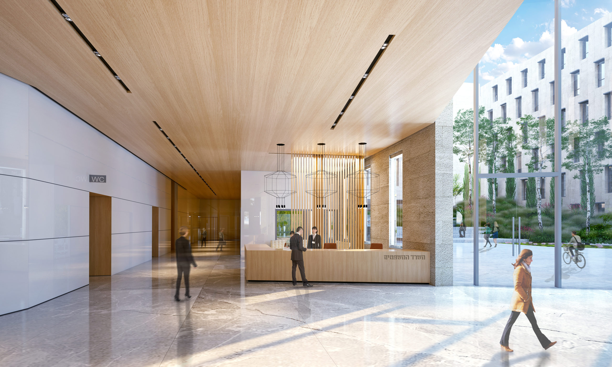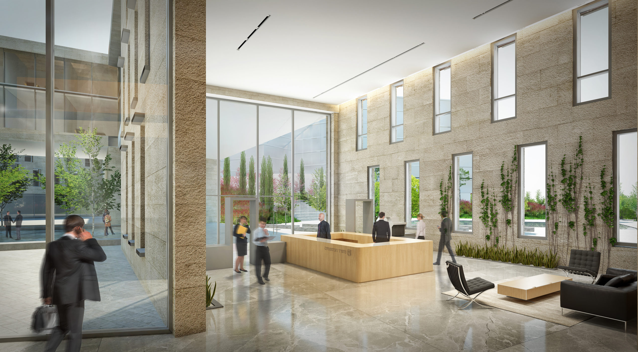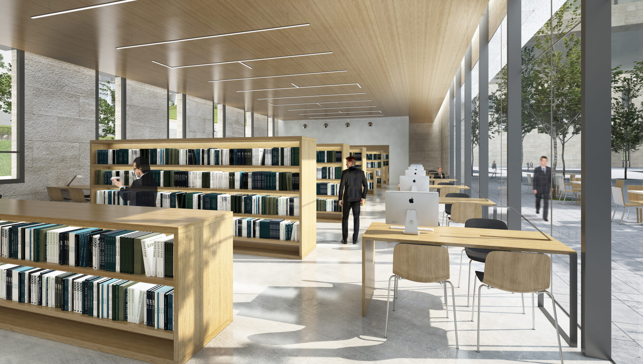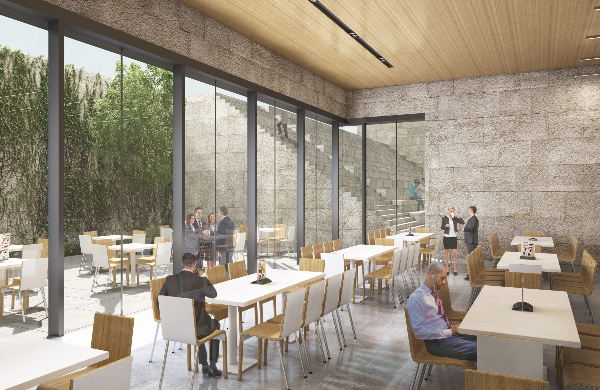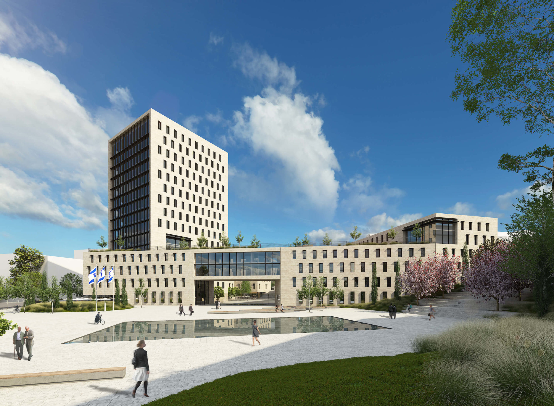Ministry of Justice
The Ministry of Justice complex is a major component within the Government Compound in Jerusalem and is unique in its character, being the only high-rise ministry building, with 18 floors.
The design consists of an inner courtyard surrounded by five story wings following the adjacent streets and the new National Plaza in front, with a tower at the corner of the courtyard.
The complex includes 1,600 office rooms, common areas, a dining hall, an auditorium and an underground parking lot for 500 cars. An additional public parking lot has been constructed under the Plaza. Unlike any of its neighboring office buildings, this one also has some street level commercial spaces.
The design vocabulary is based on two elements: at urban level – the Jerusalem inner courtyards as well-defined spaces; on the architectural level – Jerusalem tradition of limestone building. Both were integrated in this design, with a contemporary interpretation, such as combining dry mounted cut stone slabs with large glass and aluminum curtain walls.
The project was awarded first place in the prestigious Design-Built competition with Danya-Cebus, Israel’s leading construction and infrastructure group.
To be completed late 2013.

