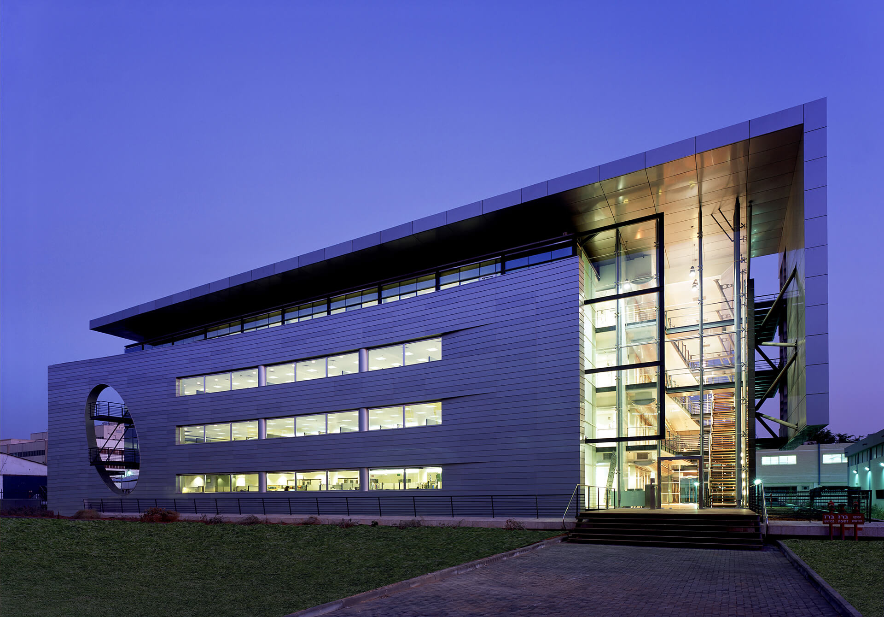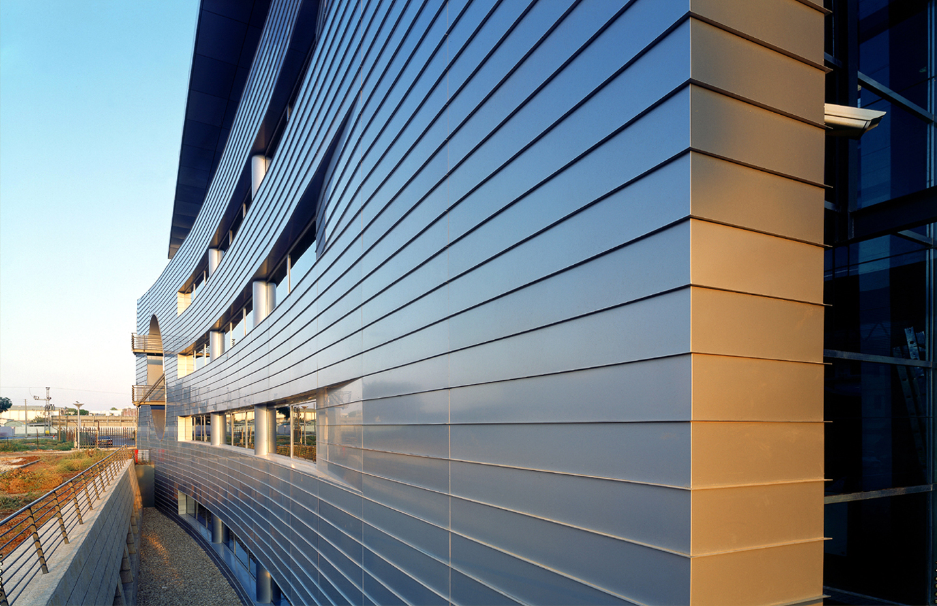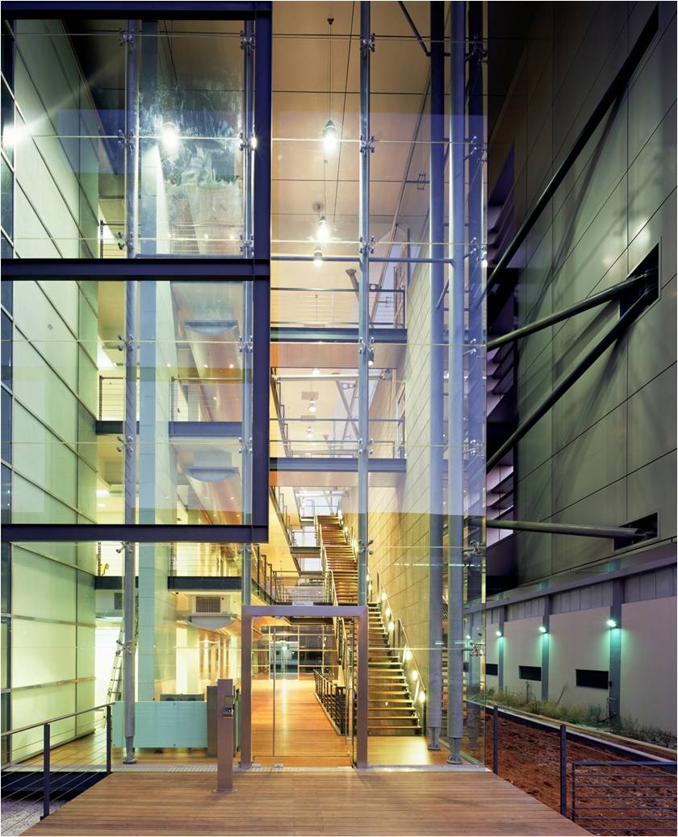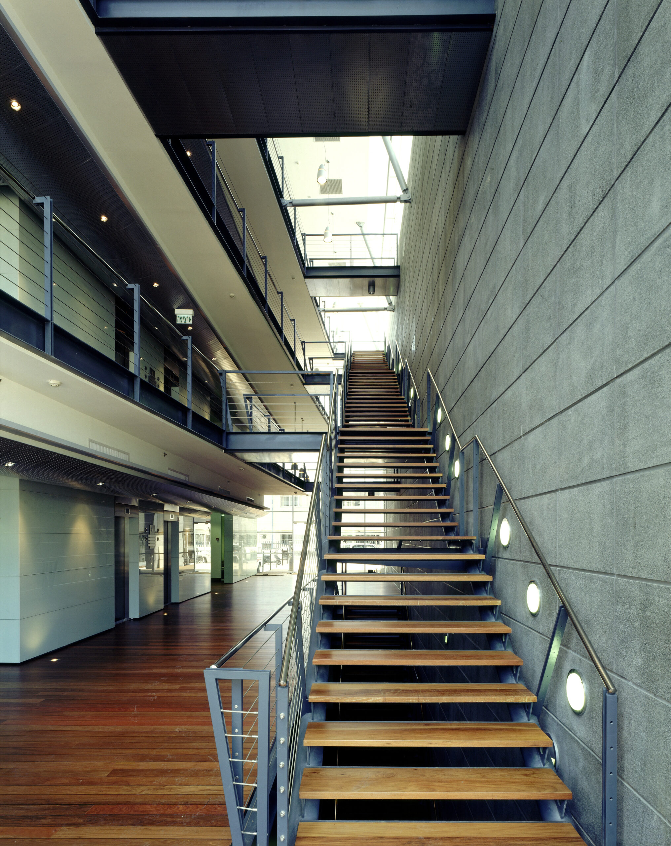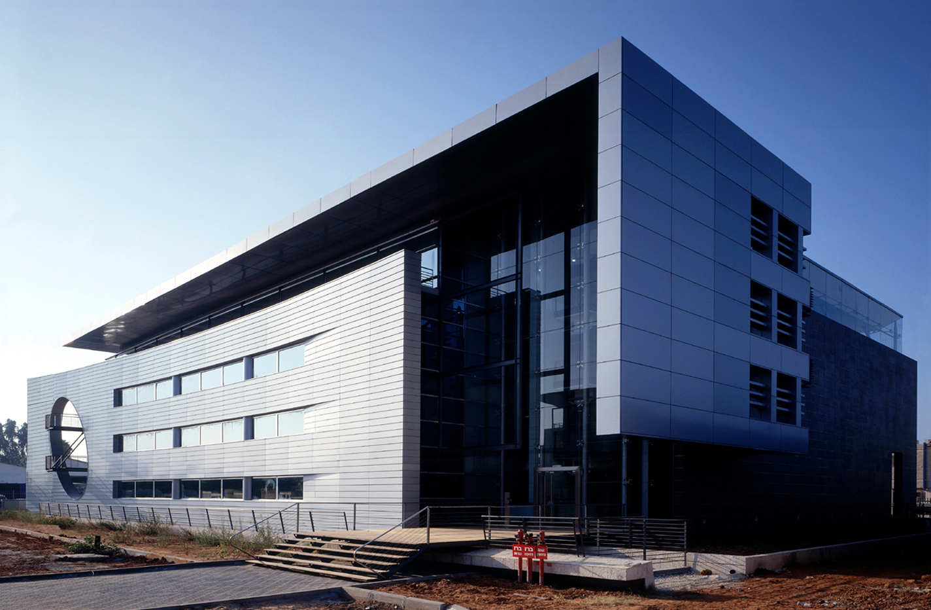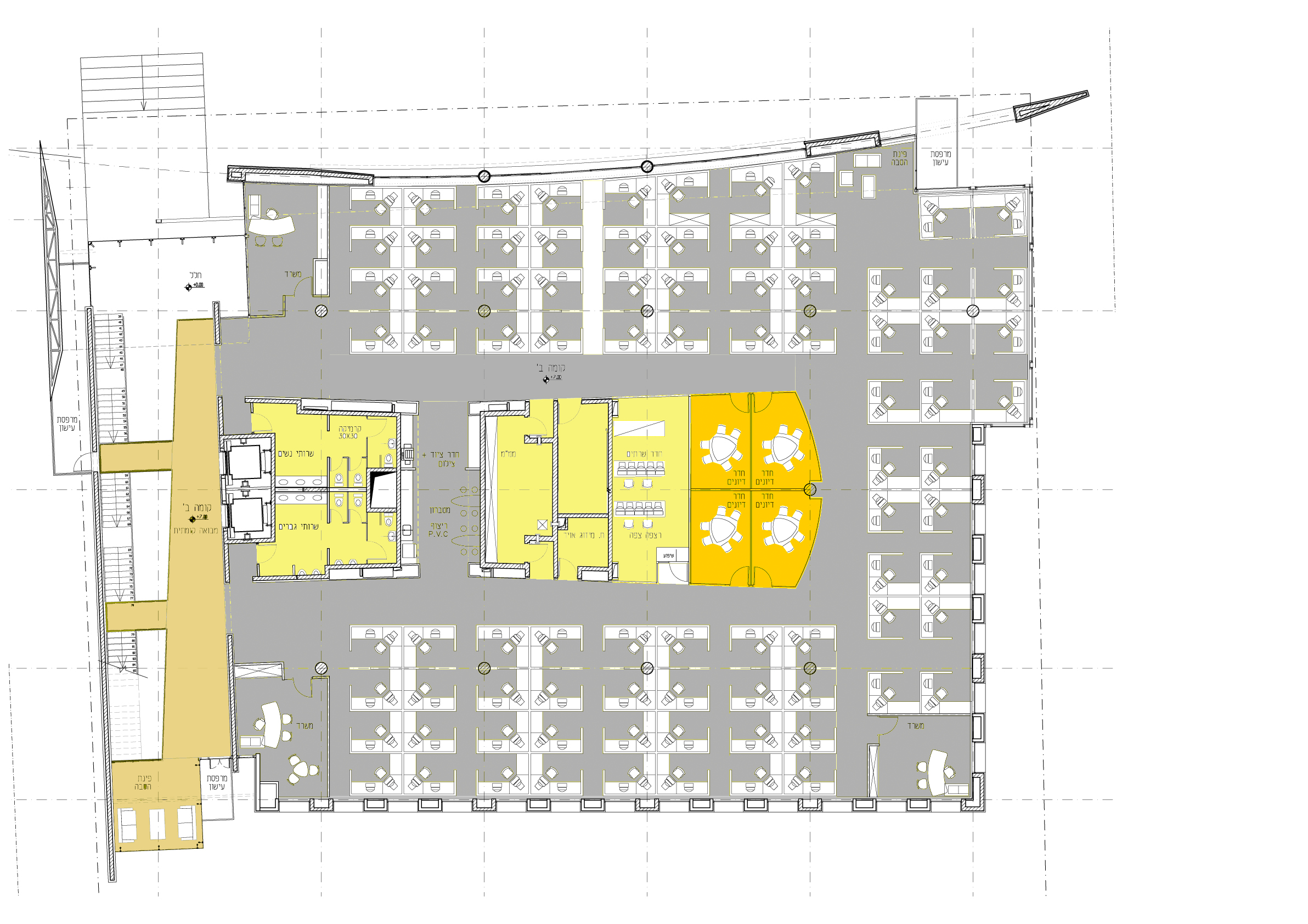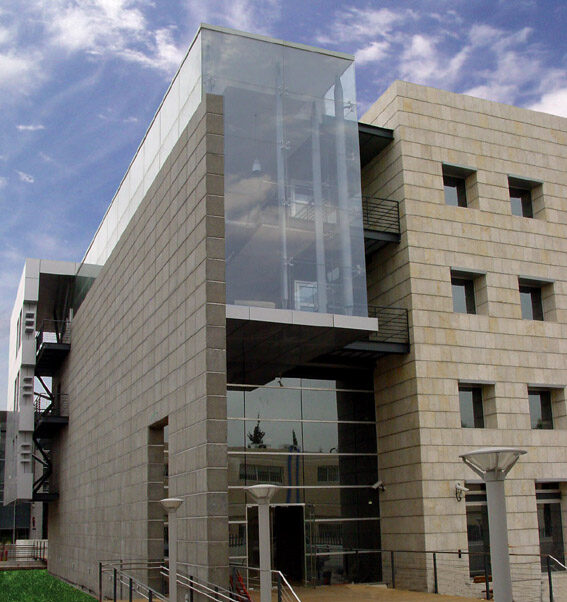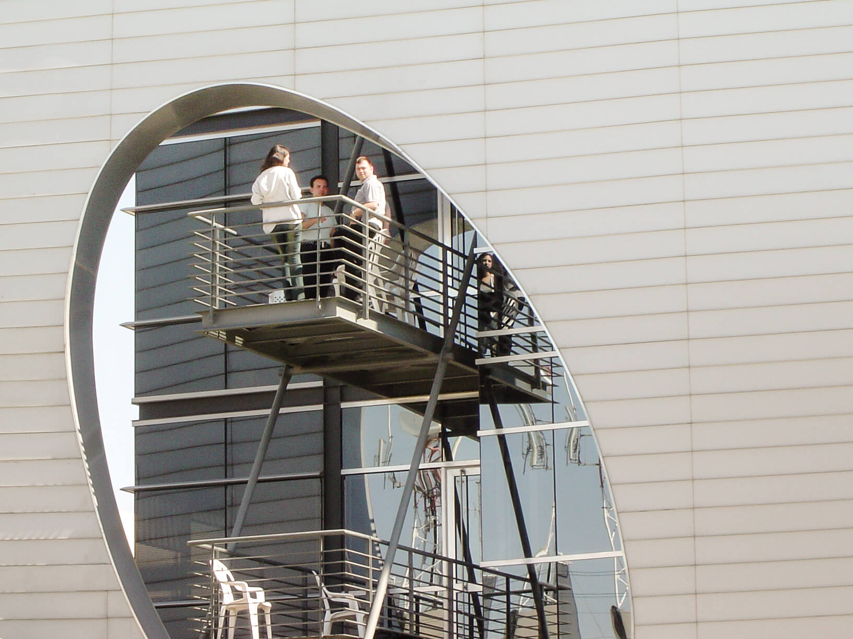HP Mercury 2
The second of a series of three buildings which the firm designed for the pioneer of Hi-Tech industry in Israel – Arye Fingold, founder of Mercury Interactive Corp., which later became part of global HP.
This R+D office building features 15,000 sqm spanning over five floors, including 300 workstations in open space layouts, a cafeteria, a fitness center and an underground parking lot.
In this building, which directly faces building #1 across the street, the design aesthetic was developed by incorporating a curved wall cladded with aluminum strips along the street. An oval opening in the wall serves as an “urban eve”, with small open-air balconies projecting out of that opening.
The core contains a five-floor high atrium at the building’s edge, which in the future will become a central feature when future enlargements are executed. A grand staircase runs throughout that atrium, like an inner street, connecting all of the levels and creating a space for casual informal meetings.

