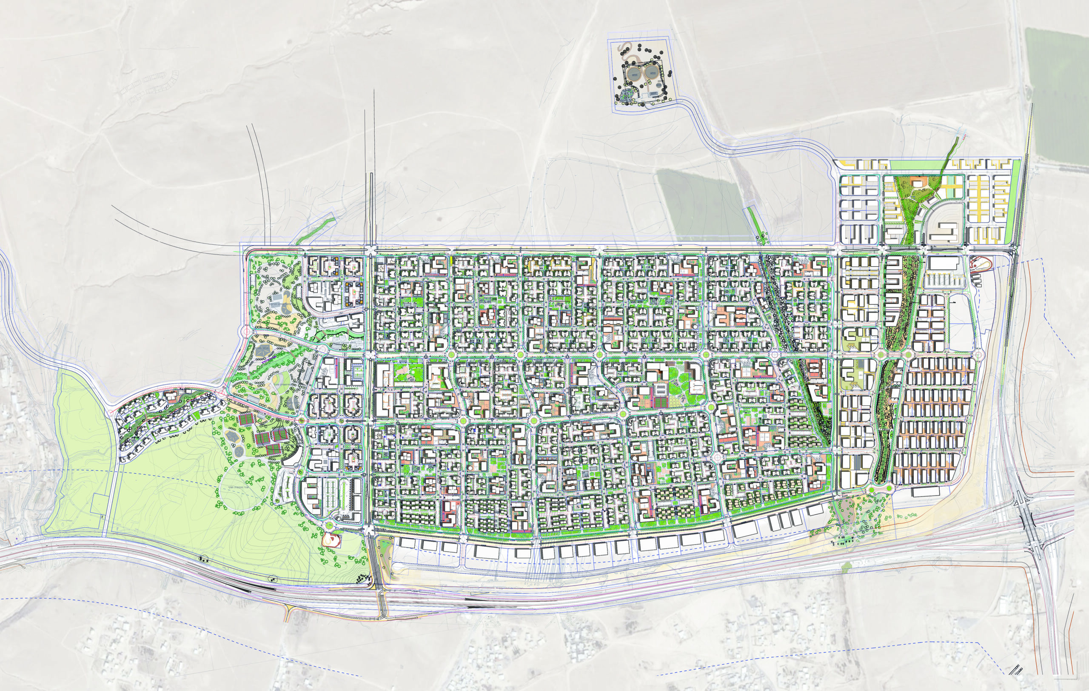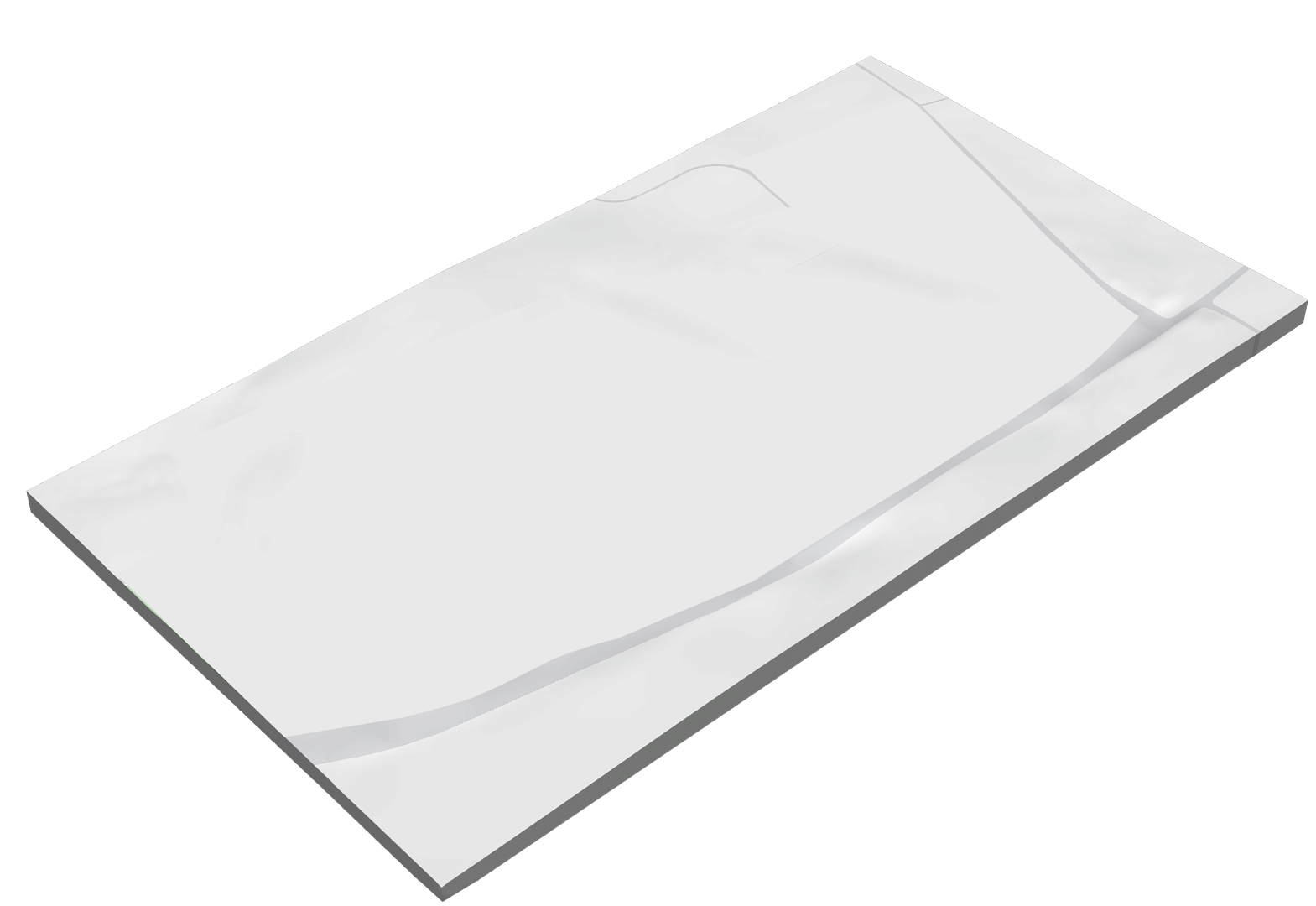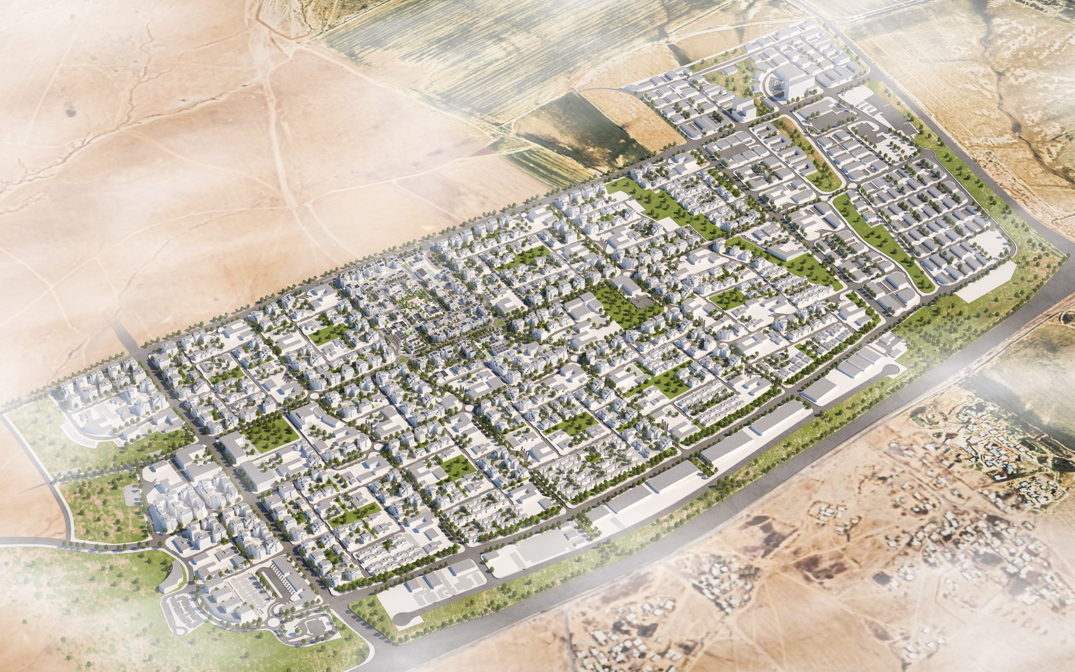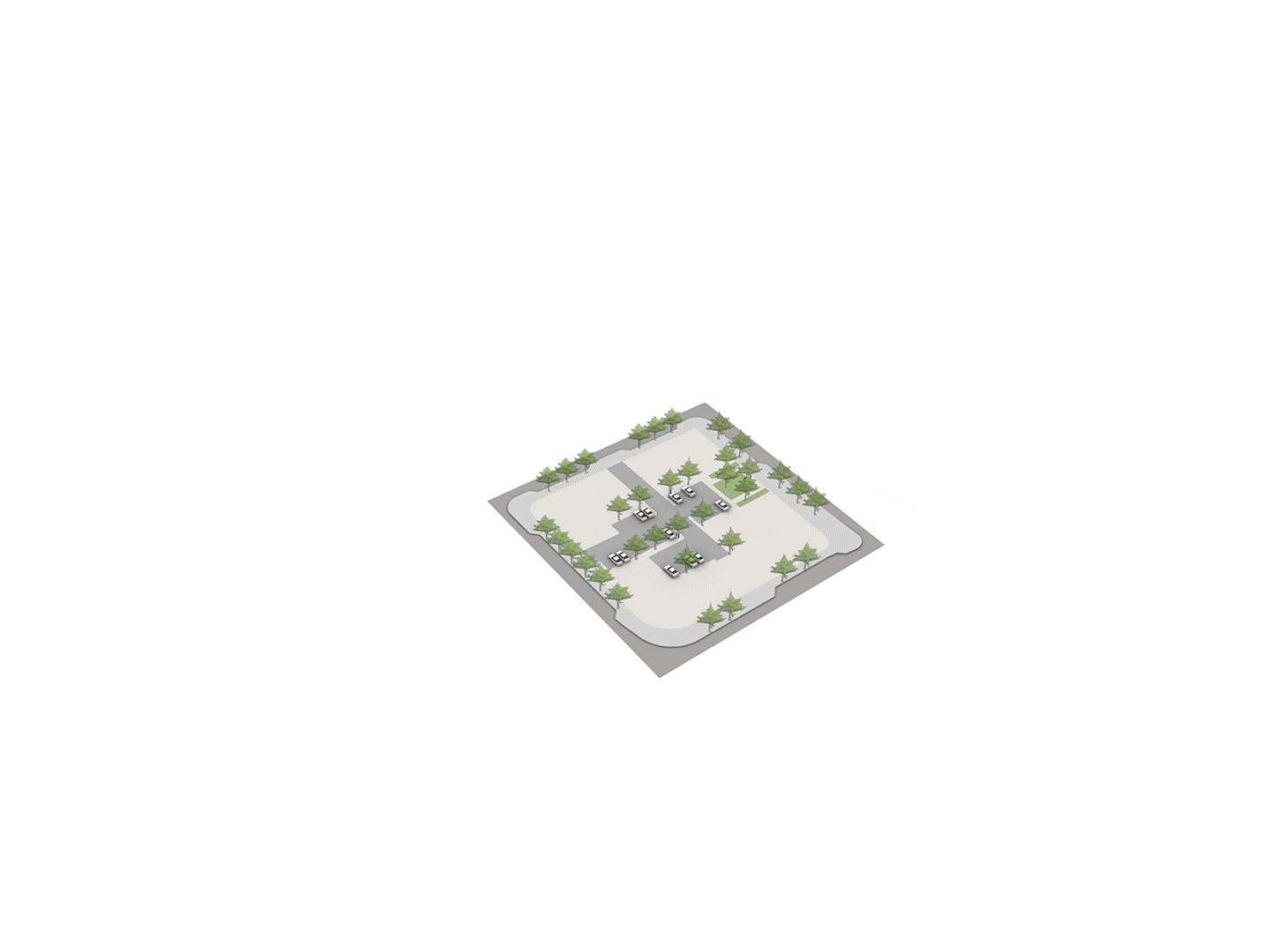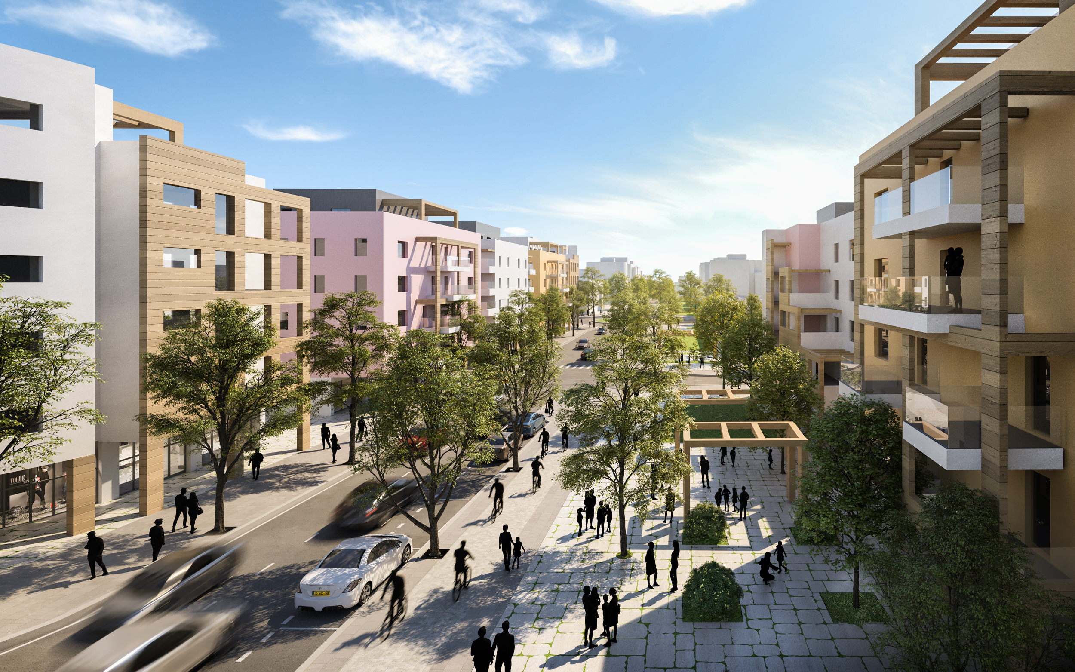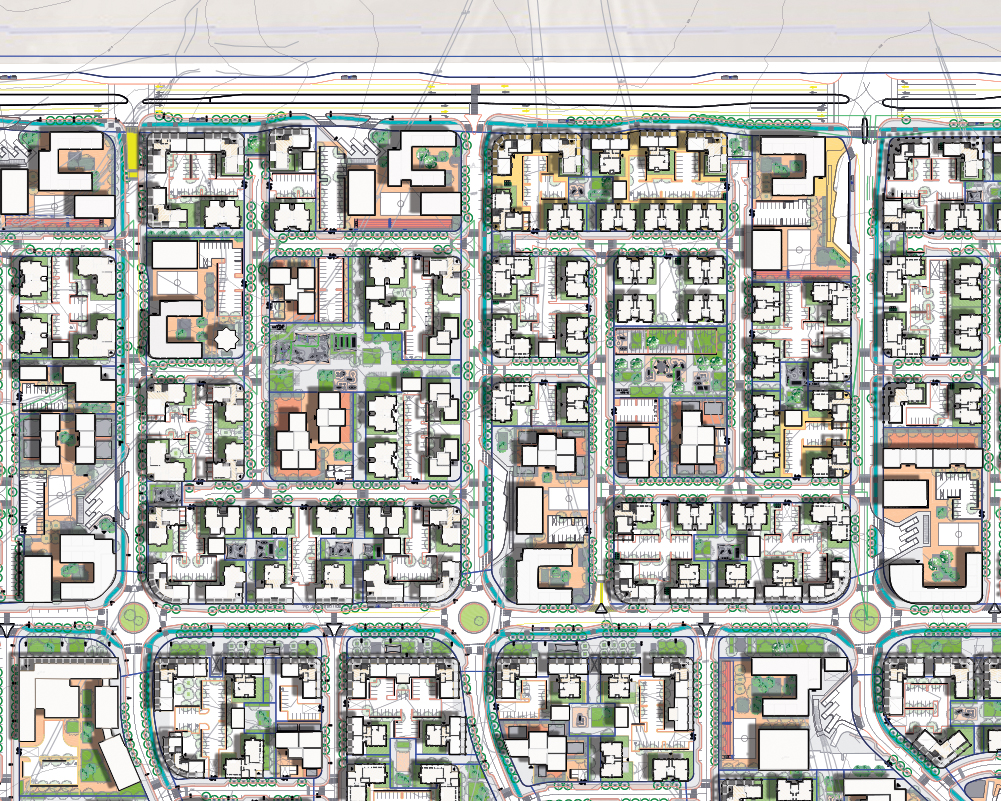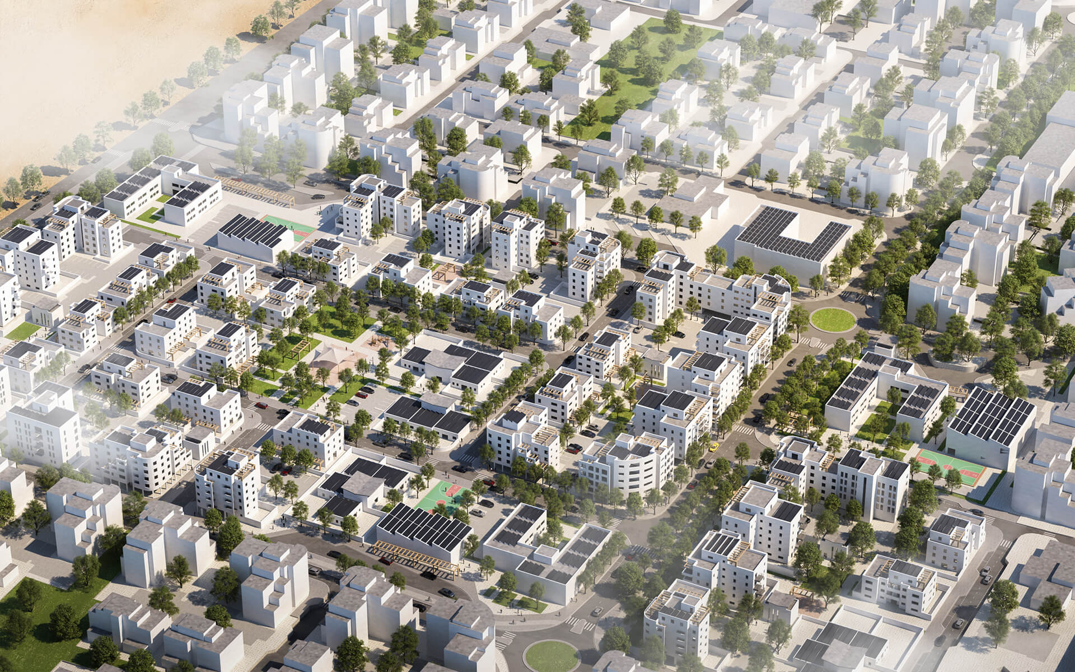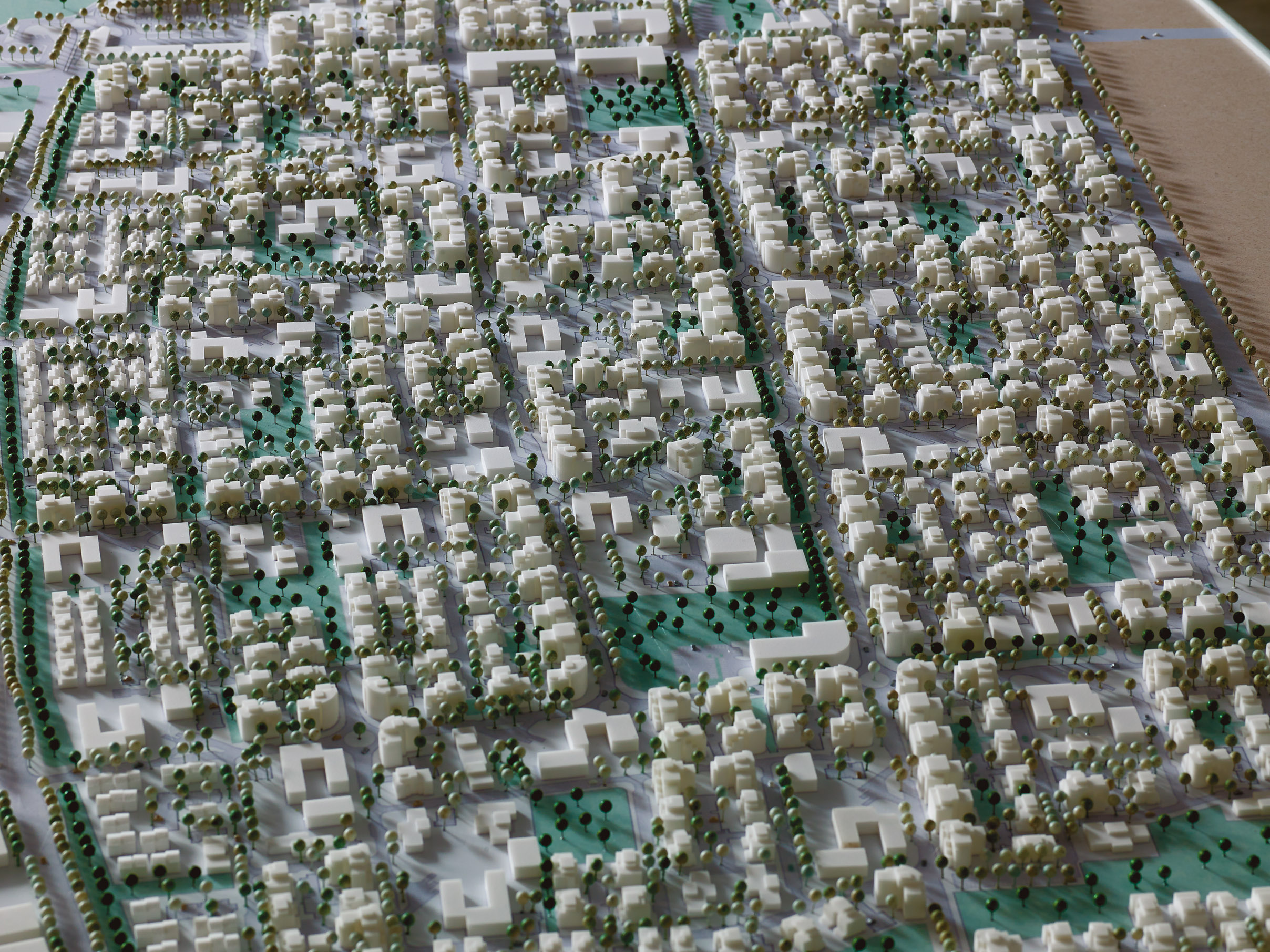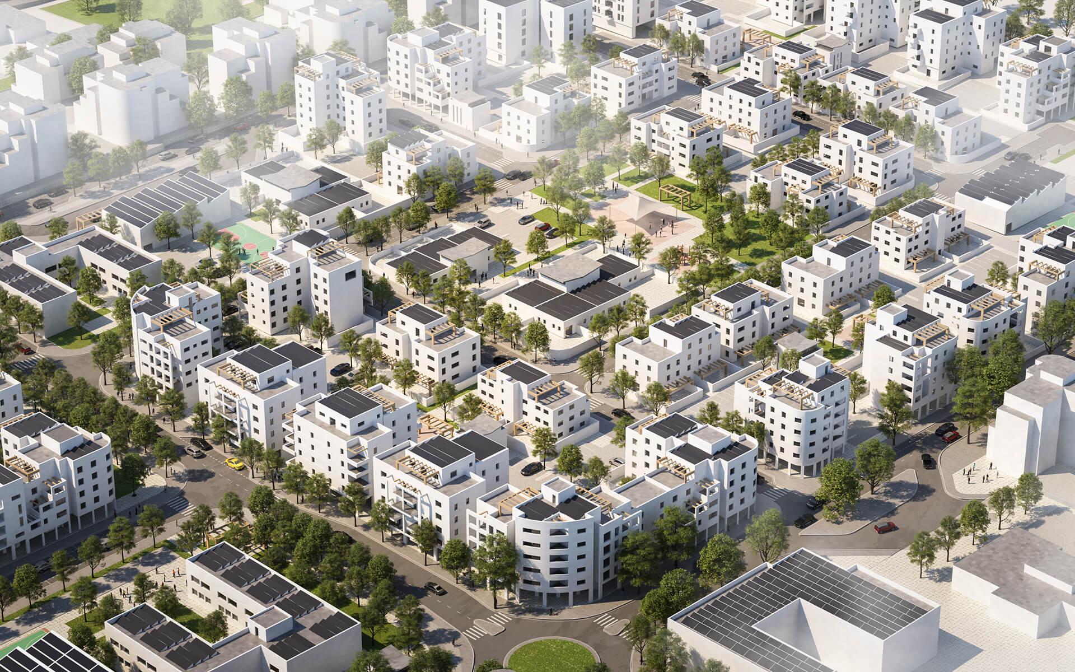Kasif New City
The new city of Kasif is located in the Negev Desert, midway between Beer-Sheva and Arad, opposite the Bedouin town of Ksiefa.
Kasif is designated for the growing Orthodox community, designed to accommodate a capacity of 120,000 inhabitants. The urban design plan is for the first quarter of the area, which spans 750 acres, which will house up to 5,000 units (about 25,000 inhabitants).
The plan aims to fulfill some specific principles of the Orthodox way of living, such as: low- budget small apartments but with future expansion ability, limited height of building to maximum 4 – 5 floors, mixed uses, outside parking, relatively large provision of land for schools, yeshivas etc.
The streets are arranged in a grid format with a boulevard at its central east-west axis. Within these streets, a secondary network of local streets (“Home ways”, to quote Patrick Geddes who planned Tel Aviv in 1927) are integrated, designed to allow only local, slow traffic.
Pedestrian and bicycle paths complete the urban structure with full connectivity.
As the typical family is large (average 6 children), the basic urban pattern allows for safe
“communal living”. Almost each plot provides a cluster of some 50 families sharing a common yard with a little synagogue/ study room (“Beit Midrash”) in it. A few such clusters surround a small neighborhood park with kindergartens.

