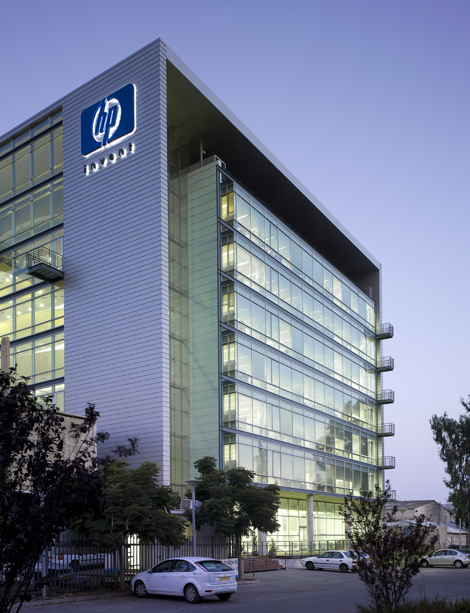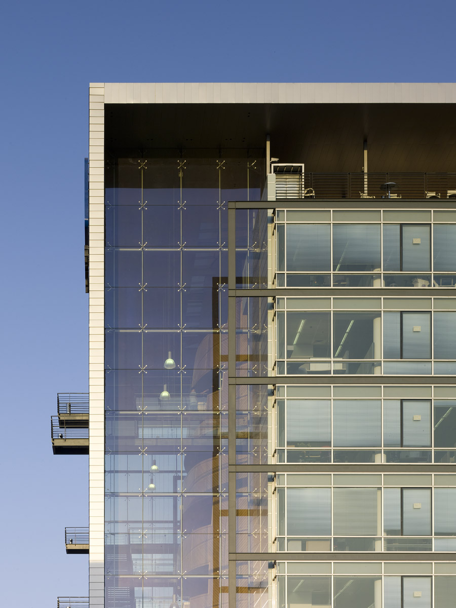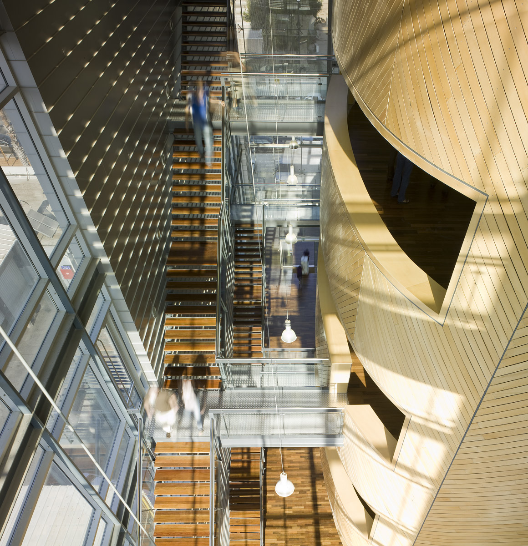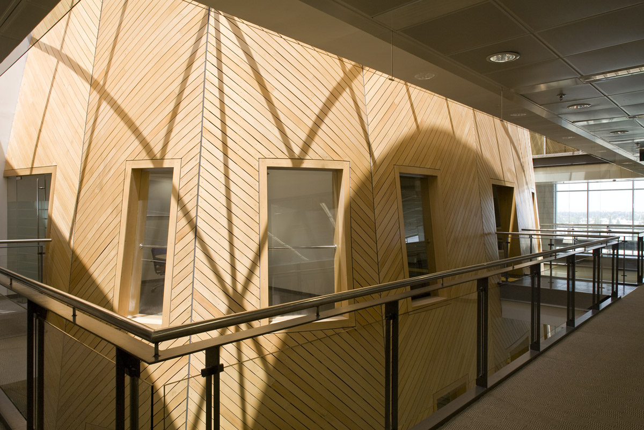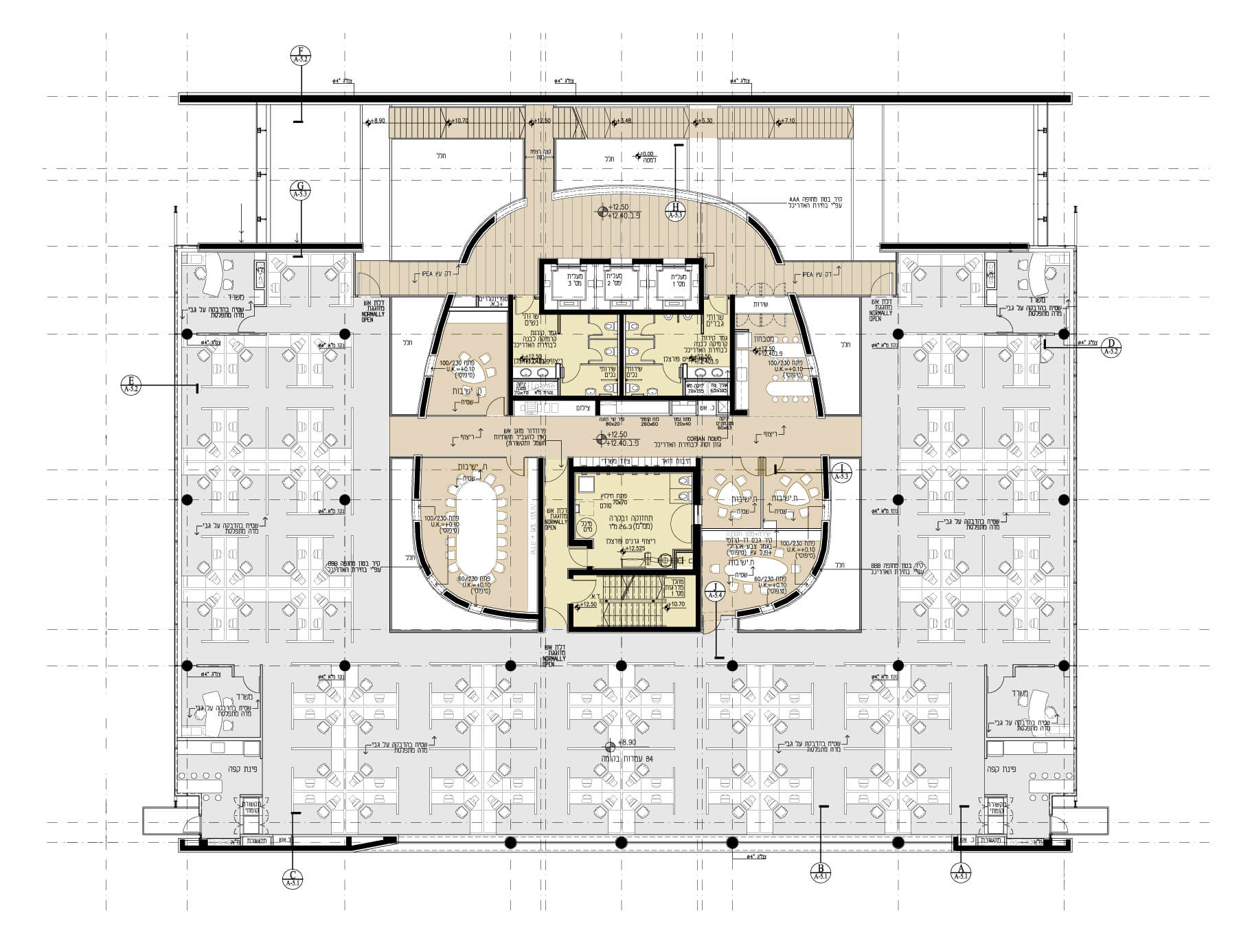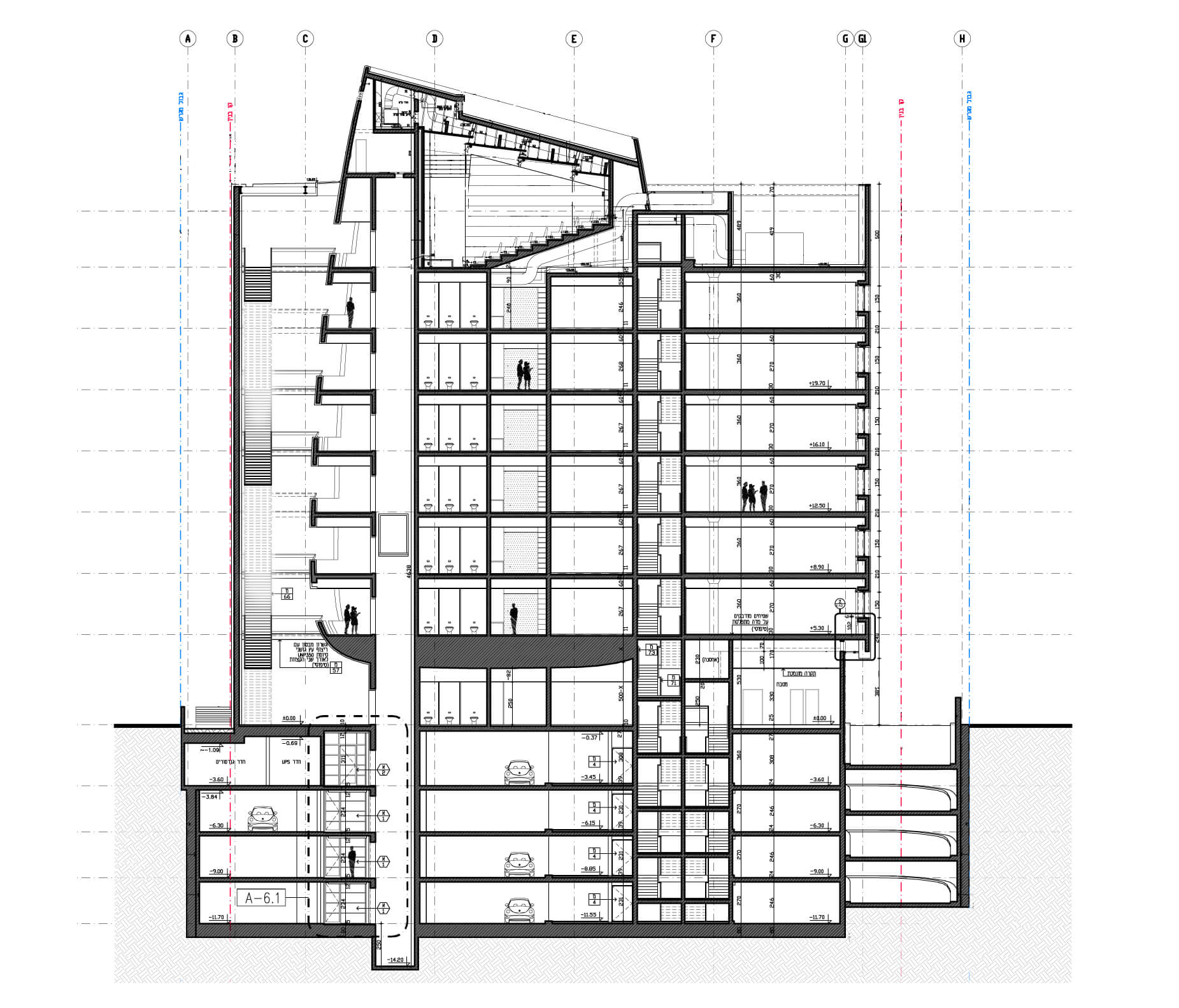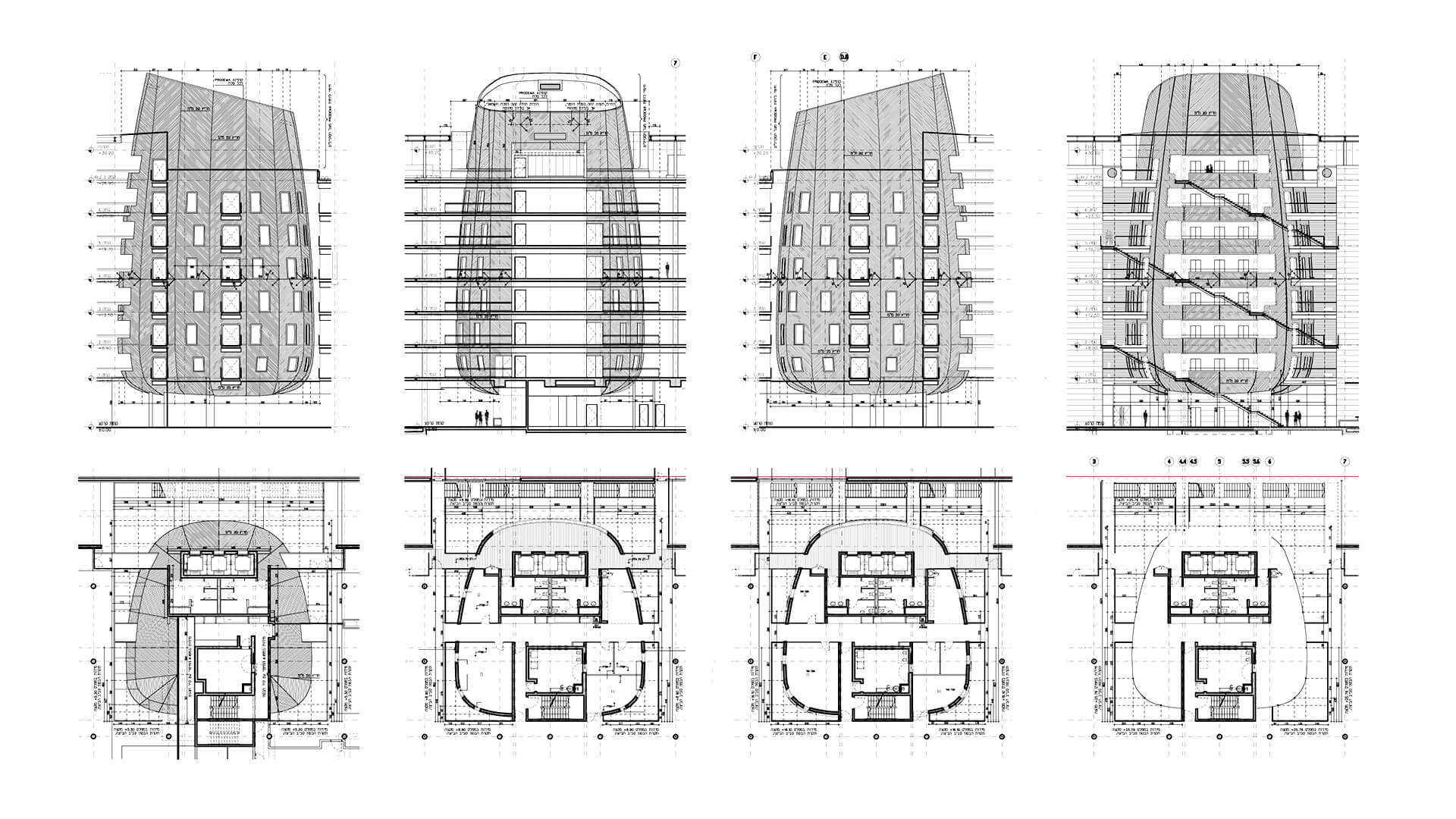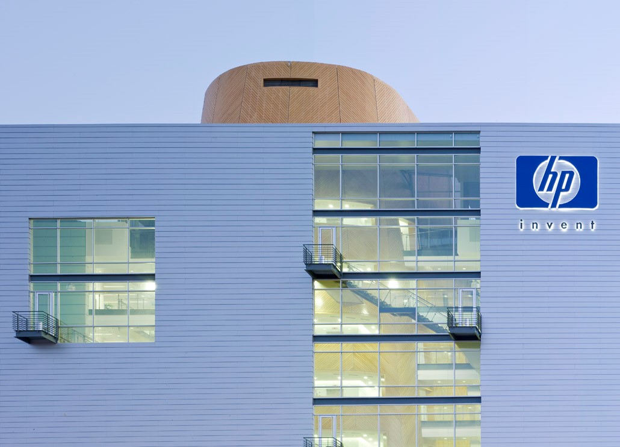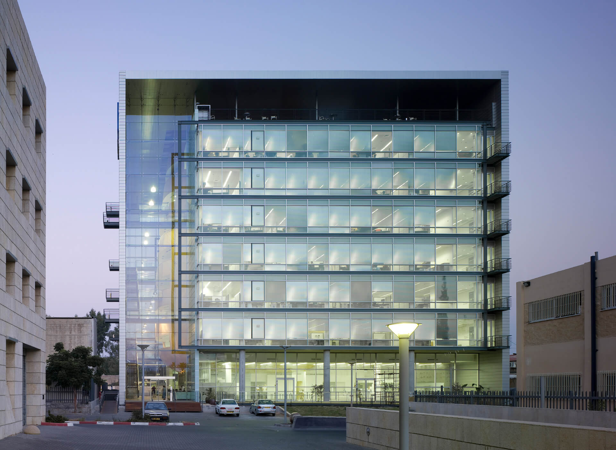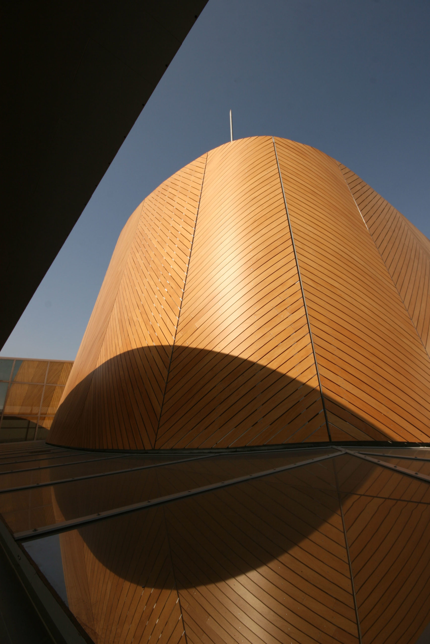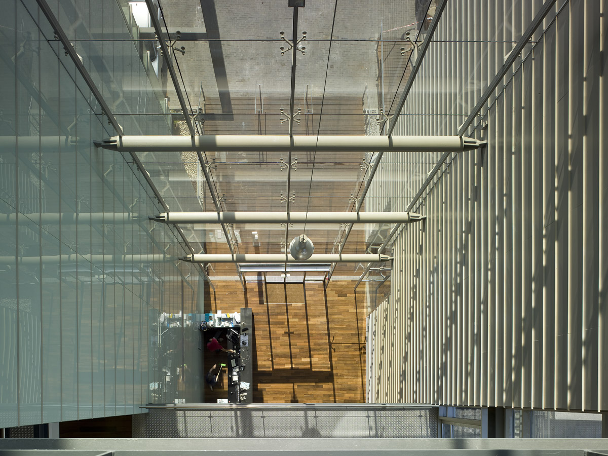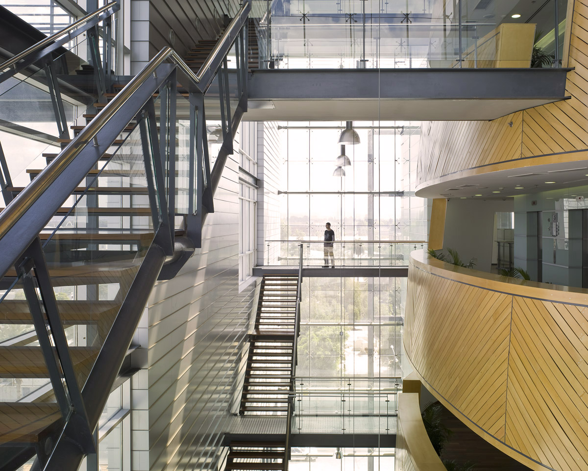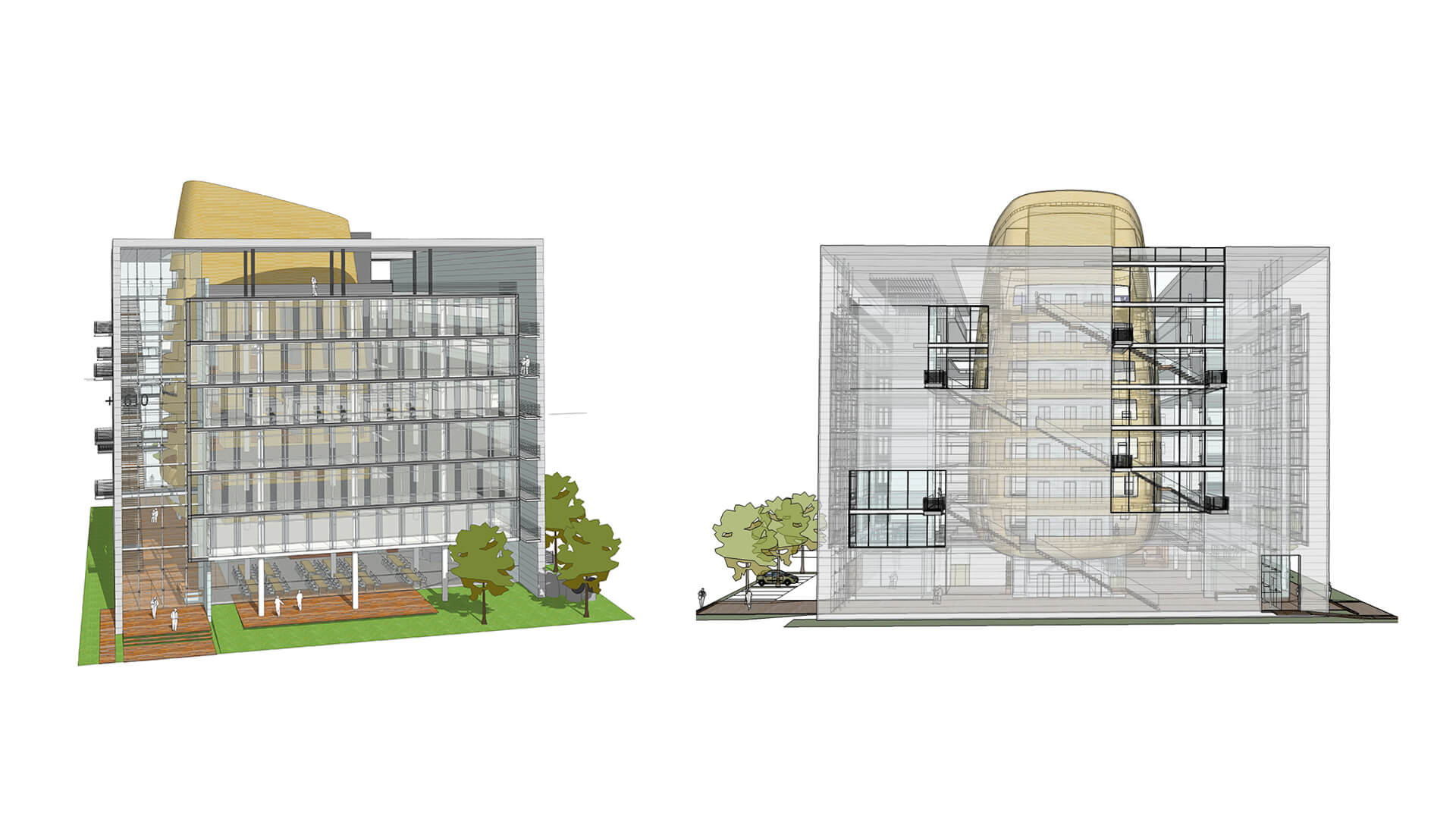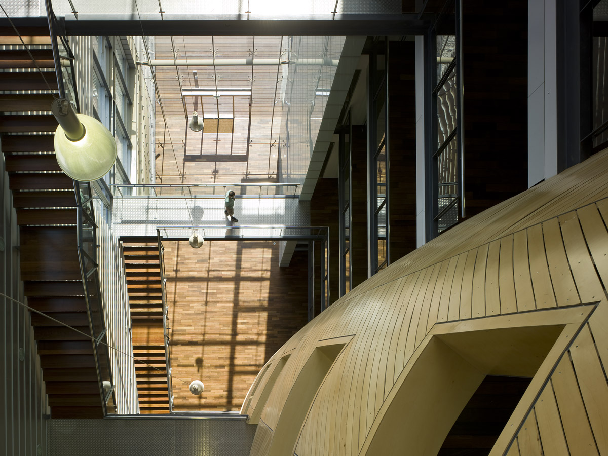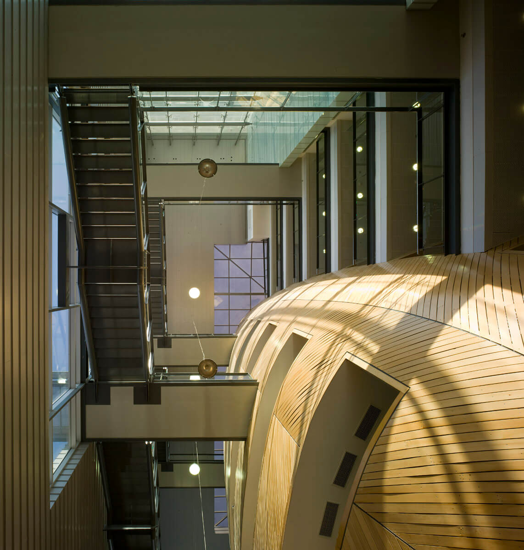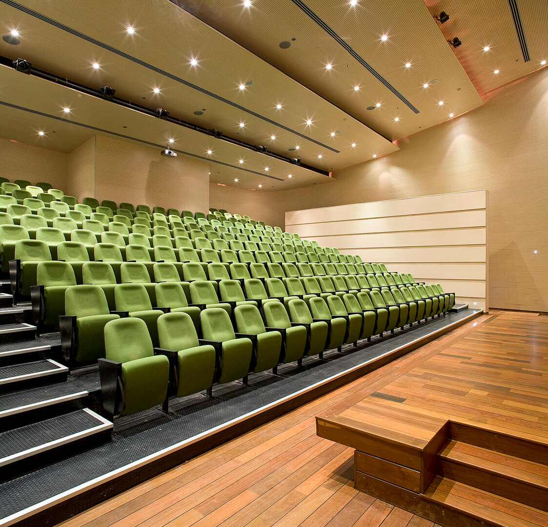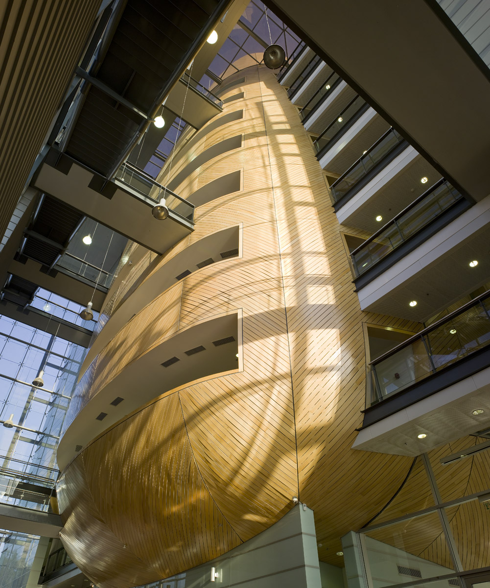HP Mercury Headquarters 3
The first of a series of three buildings which the firm designed for the pioneer of the Hi-Tech industry in Israel – Arye Fingold, founder of Mercury Interactive Corp., which later became part of global HP.
This R+D office building features 10,000 sqm spanning over five floors, including 250 workstations in open space layouts, a cafeteria, a fitness center and an underground parking lot.
The design aesthetic presents a contrast between the heavy stone-cladded walls and the light aluminum cornice hovering above them, with an all-glass top floor in between. This feature has made this project an iconic building and a milestone in the emerging Hi-Tech architecture in Israel.
“Smart Building”: The central core contains a five-floor high atrium with a steel staircase which connects all levels. The exterior walls are made of two layers, with infrastructure installed between them. In each floor, a central computer room has been installed to vertically serve all stations.
photos: Amit Giron, Amit Hass.
see more: Archdaily, January 5, 2012

