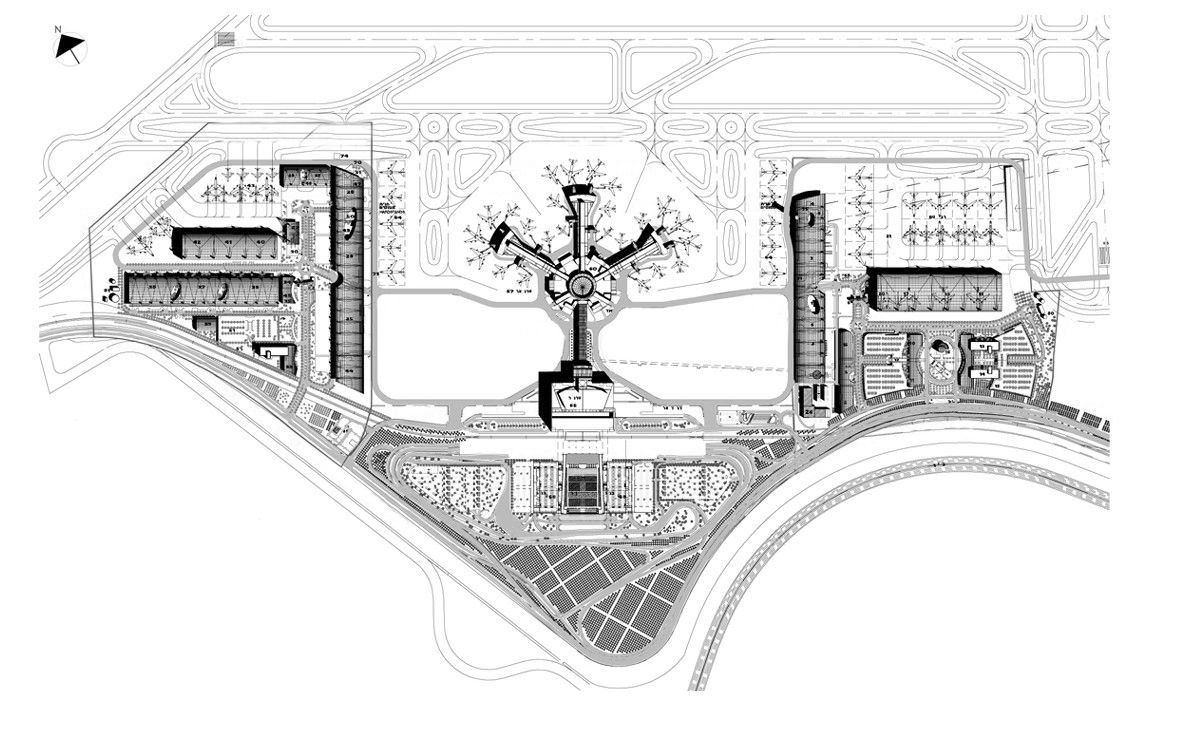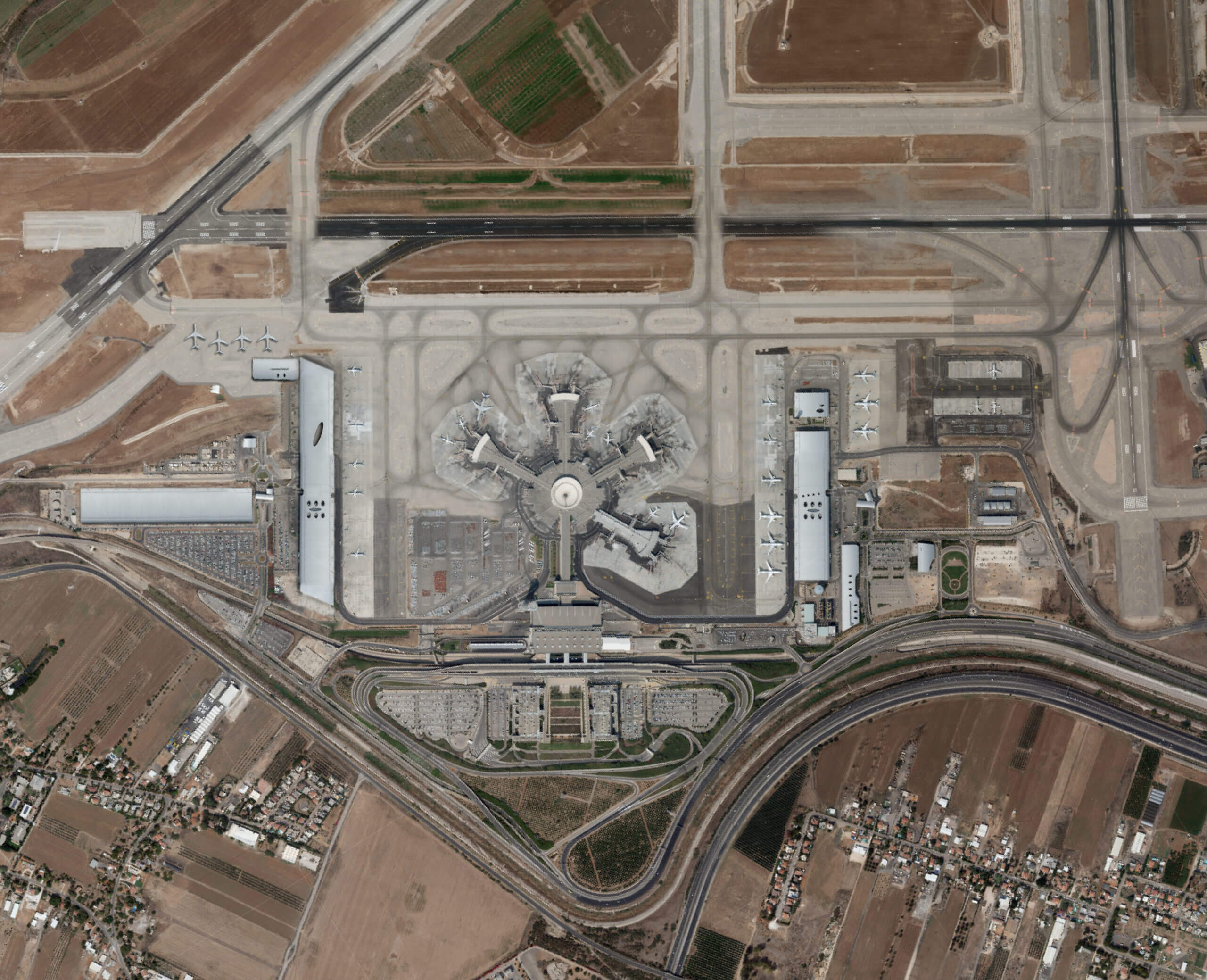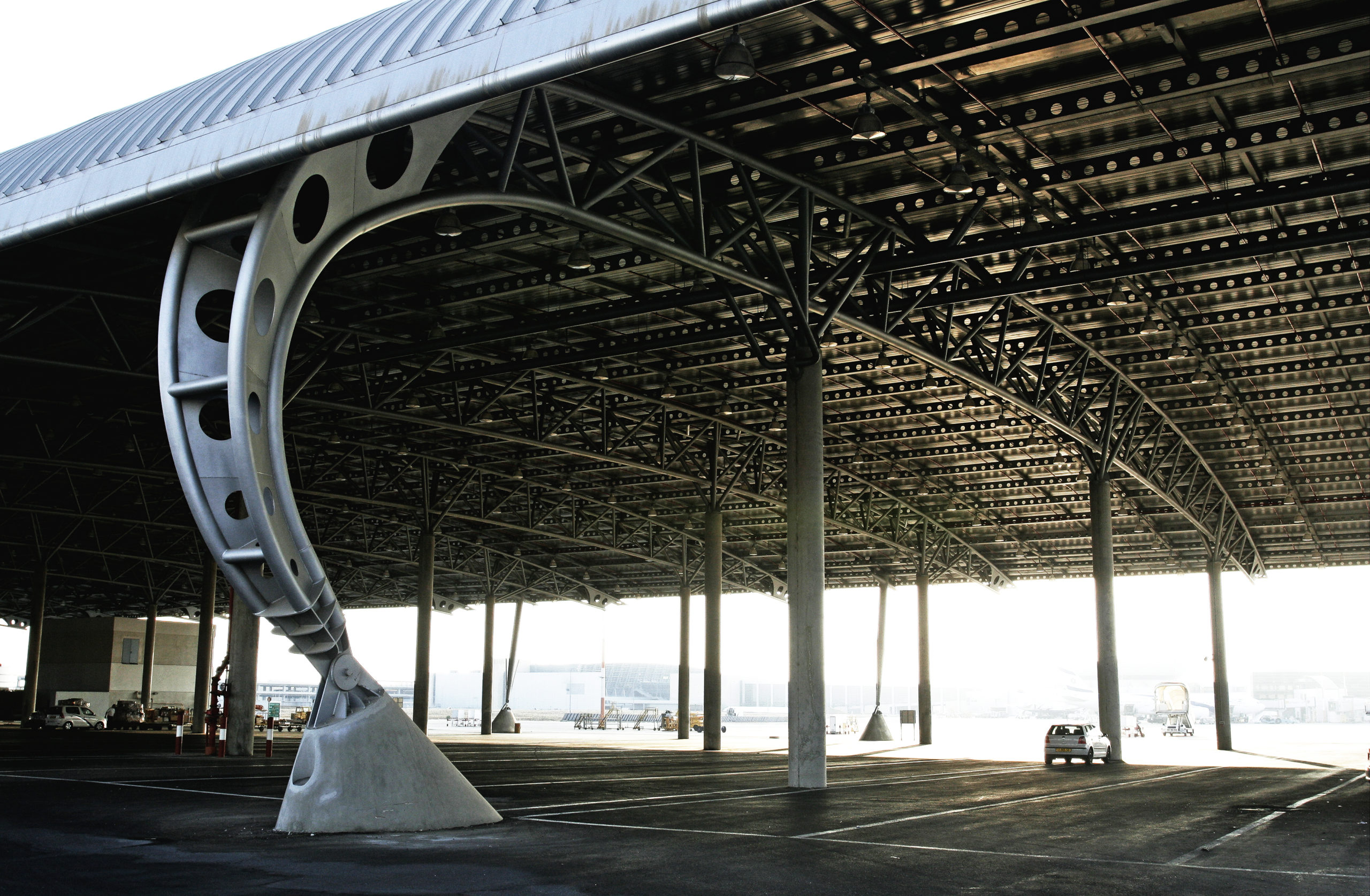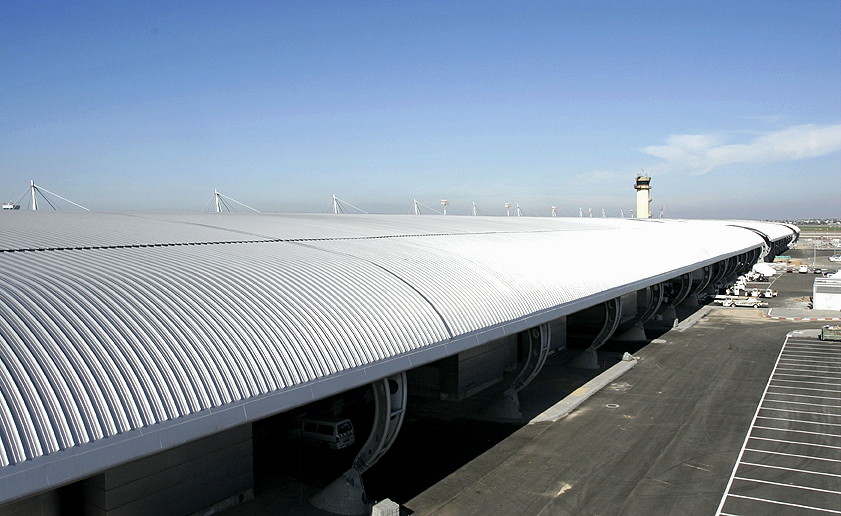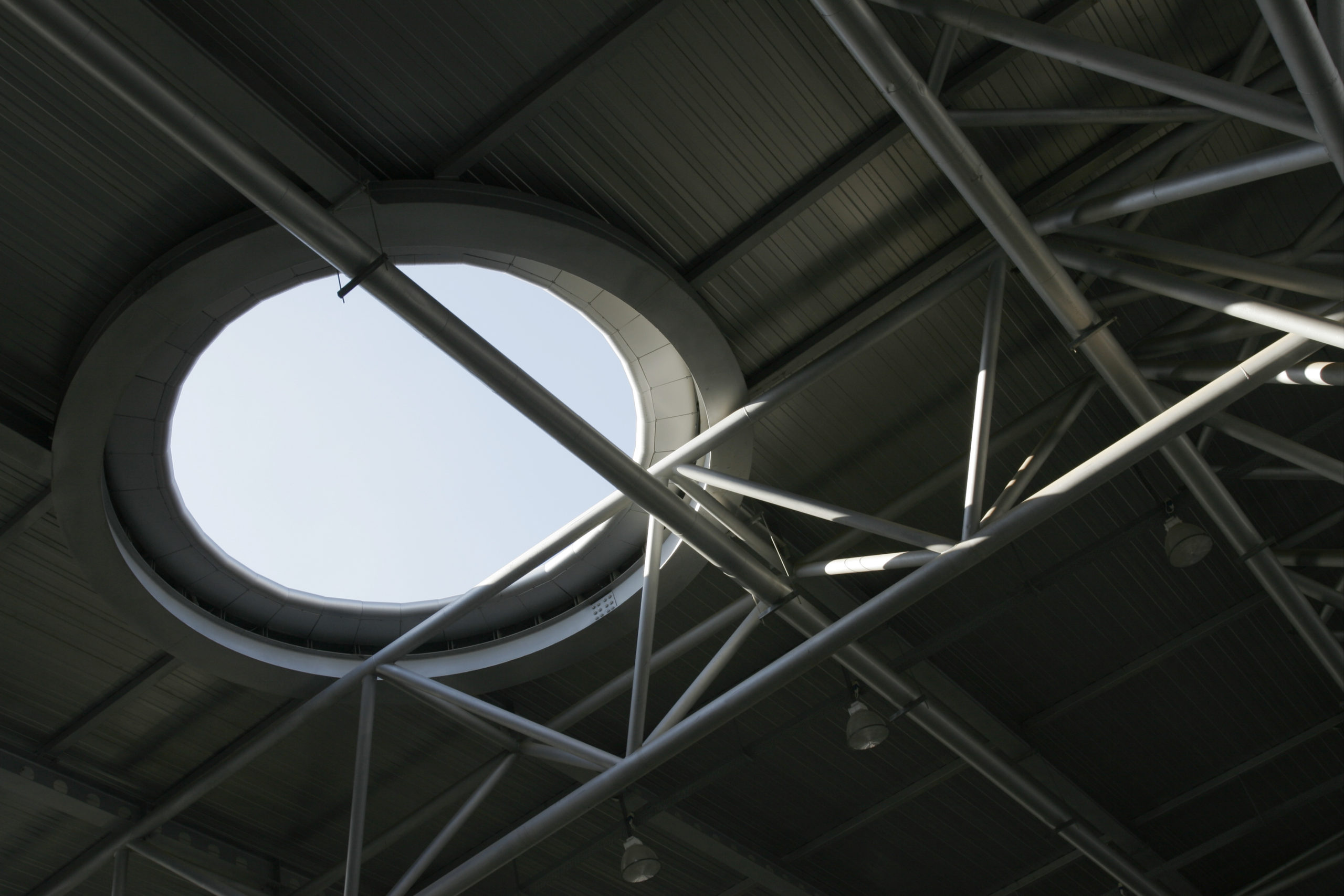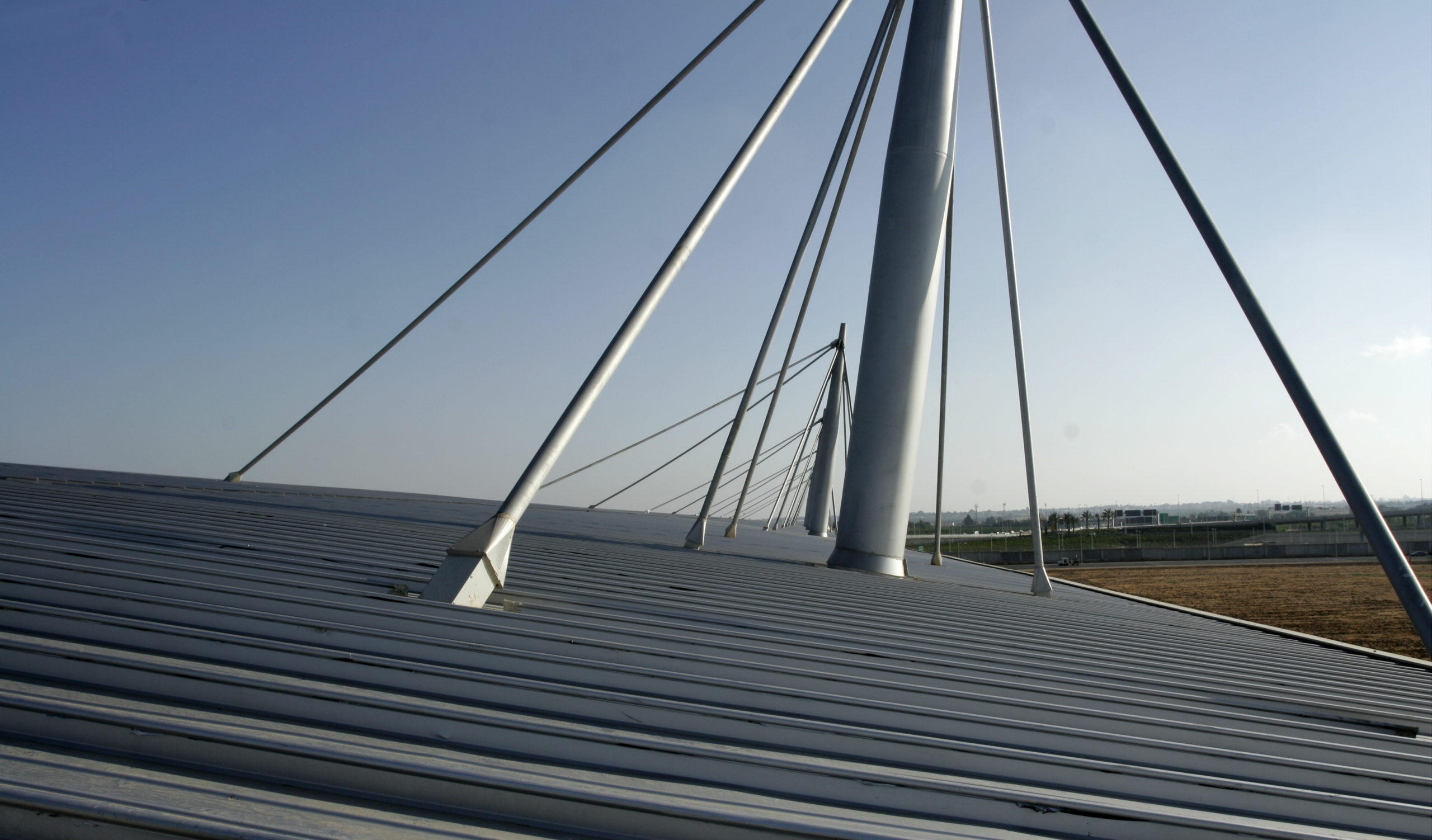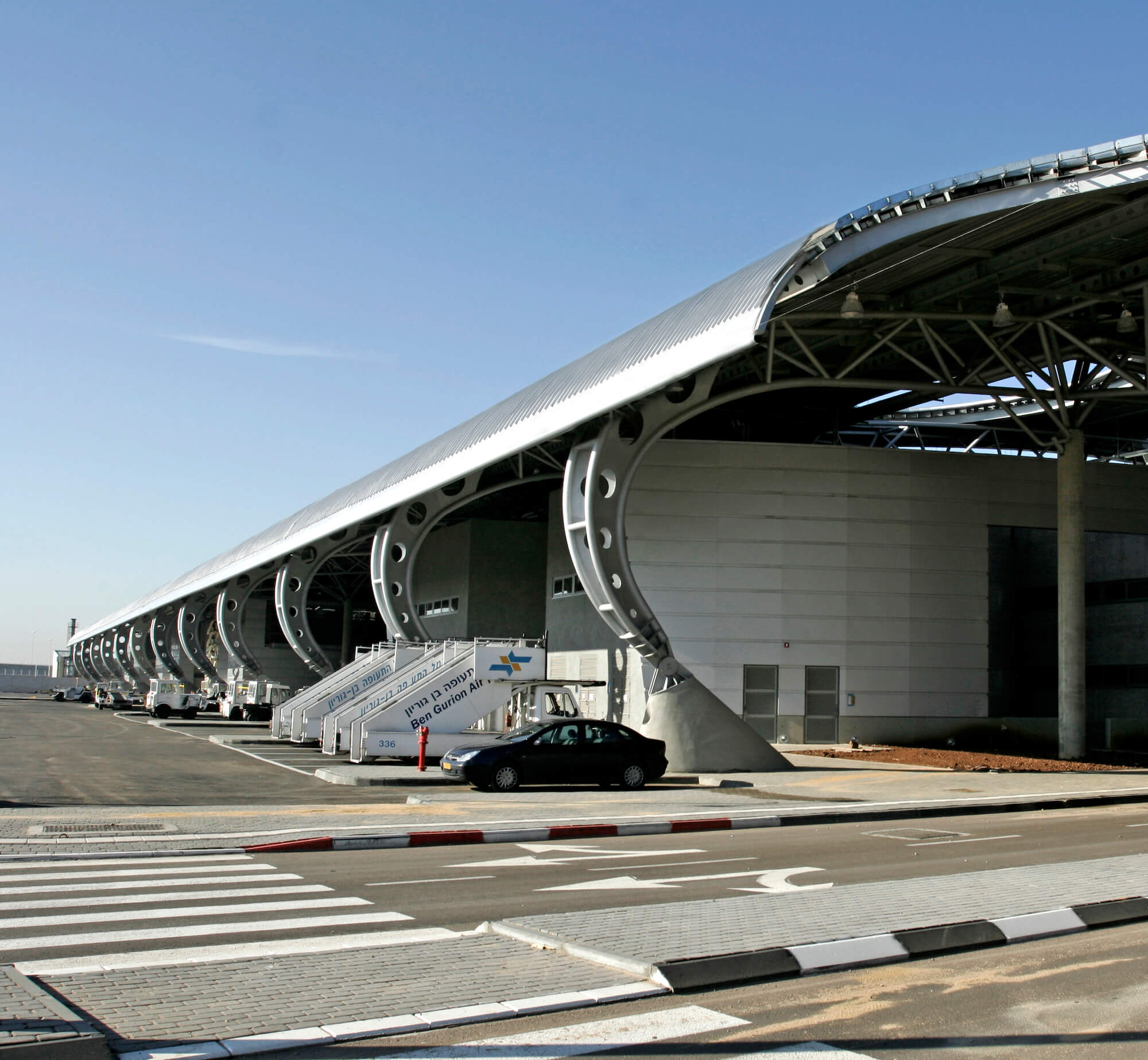Ben Gurion International Airport Central Support Complex
When Israel’s Ben Gurion International Airport was expanded with Terminal 3 in 2002, the firm was commissioned to plan the large support areas serving the new terminal. We prepared detailed programing for dozens of support functions, followed by a site plan for a 250-acre site with 400,000 sqm of airport support facilities, including duty free storage spaces, technical and utilities areas, a fire station, a ground support base for various employees such as security, air mail and operational vehicle traffic support, as well as functional parking lots and garages.
The two large structures are designed to combine all the above, creating a coherent framework that surrounds the main terminal.
The main 65,000 sqm support building is a multipurpose linear steel structure, with many functions in various wings under a large, curved roof. Spaces between the various “sub buildings” allow for ongoing changes with maximum flexibility, without any impact on the overall appearance.
photos: Jan Tichy, Amit Giron.


