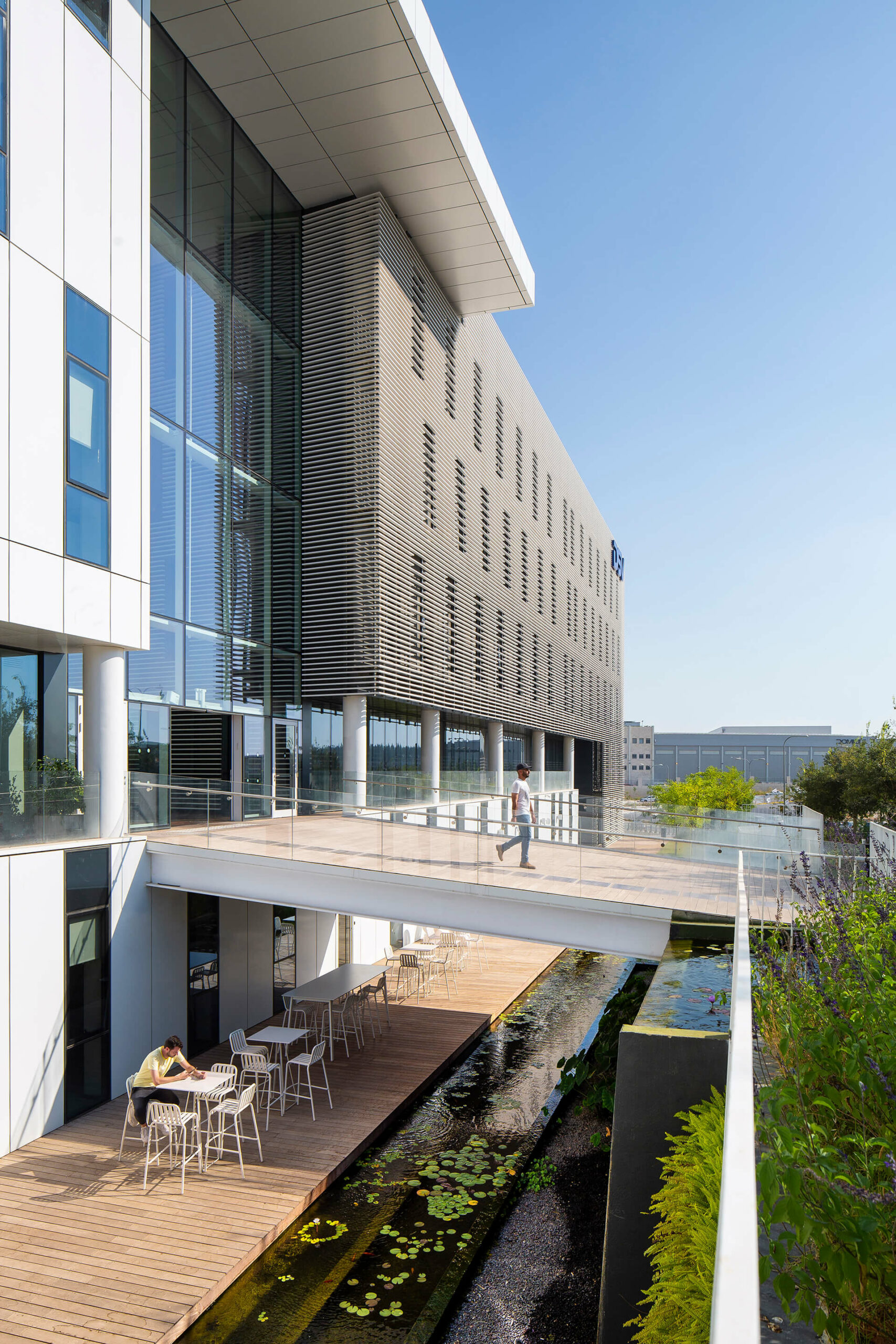Atrium 2, Modi’in
The design concept of this 18,000 sqm office building in the city of Modi’in, Israel, was to create an interconnected central atrium by disassembling and recomposing the volume of the building and creating two separate wings.
The exterior of each wing was designed to enhance the contrast between them. One is shaped as a cube, cladded with vertical white aluminum panels, while the other is elongated and finished with a horizontal lattice made of dense aluminum tubes. This layer, which is installed 60 cm outside the structure, serves also for shading the windows.
The four-story high transparent atrium is where these two vocabularies meet and complement each other, creating an entire composition by connecting in this space via a series of bridges which cross the atrium presenting colorful meeting rooms which present a rich play of light and color.
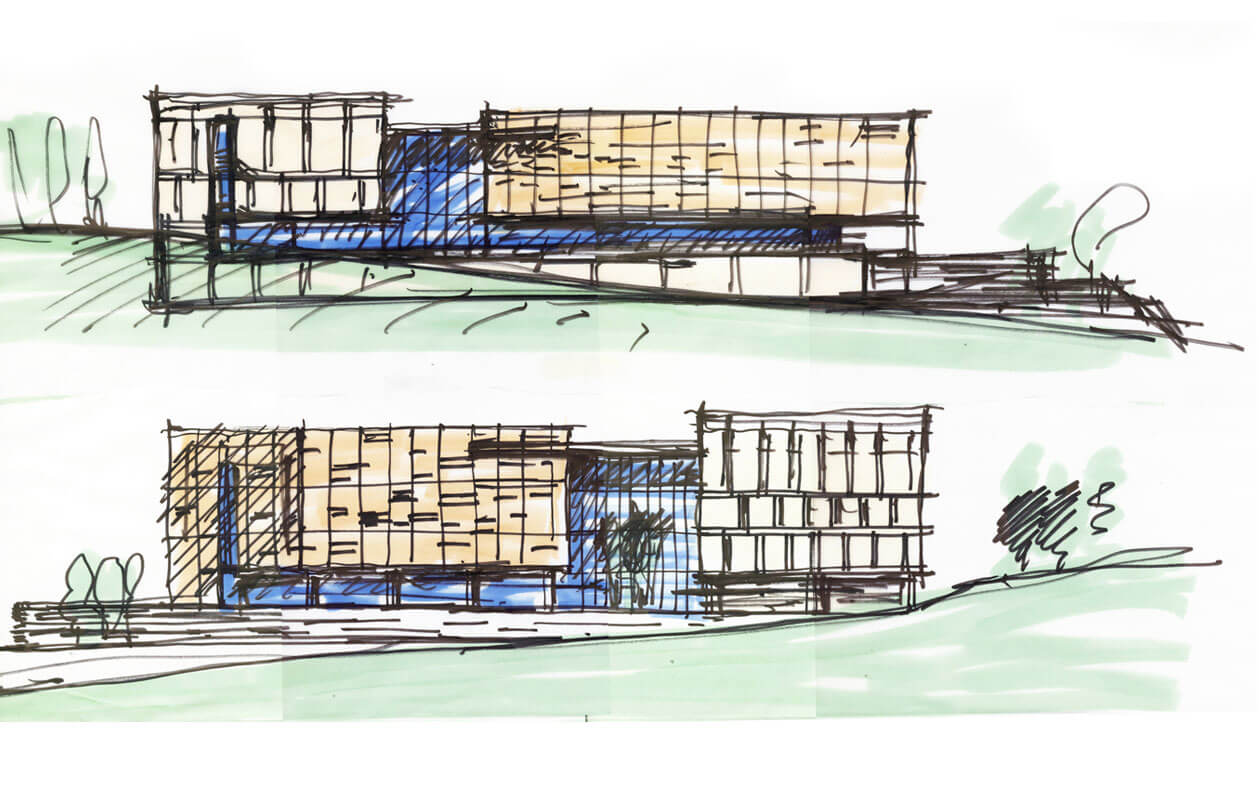
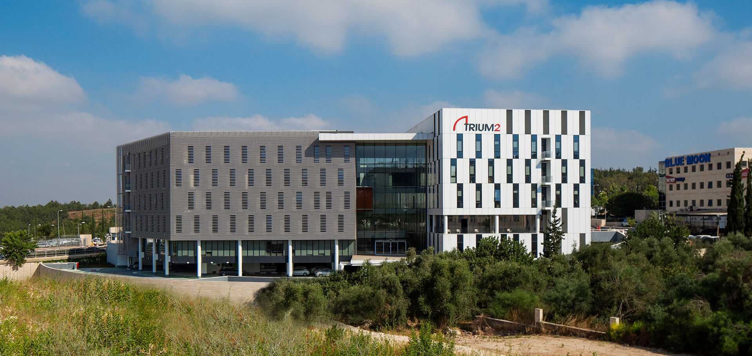
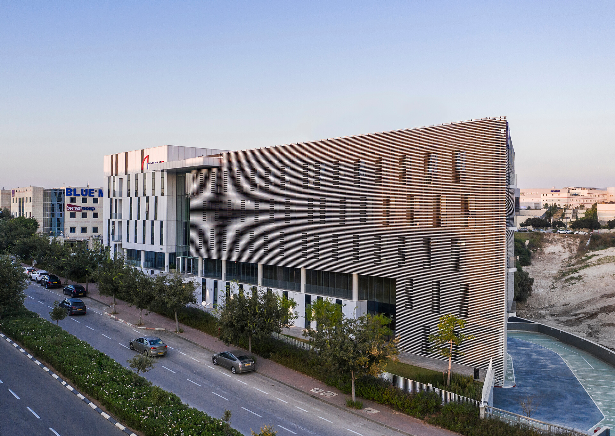
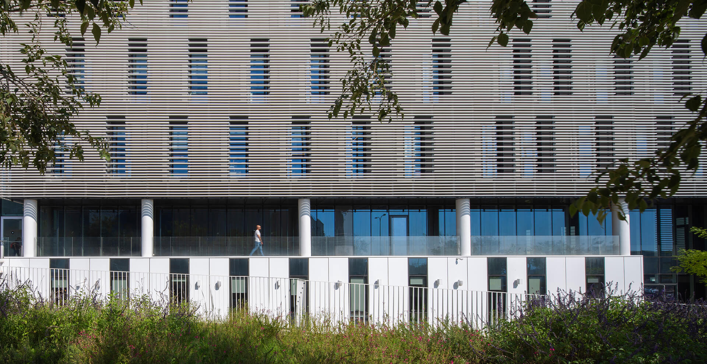
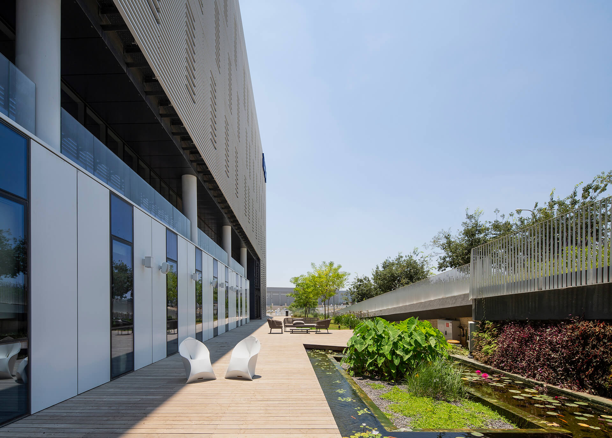
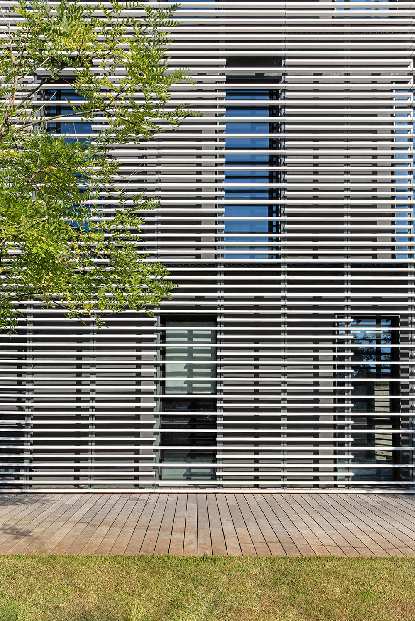
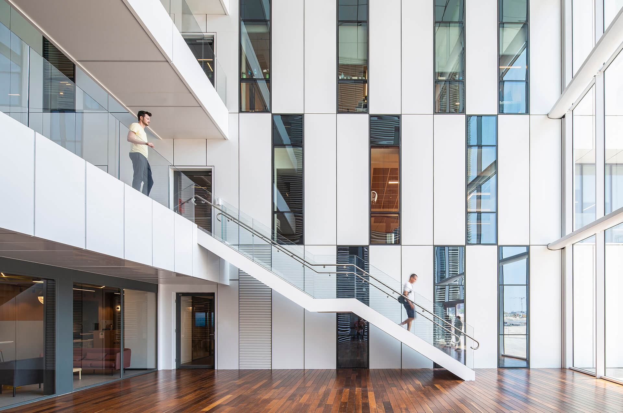
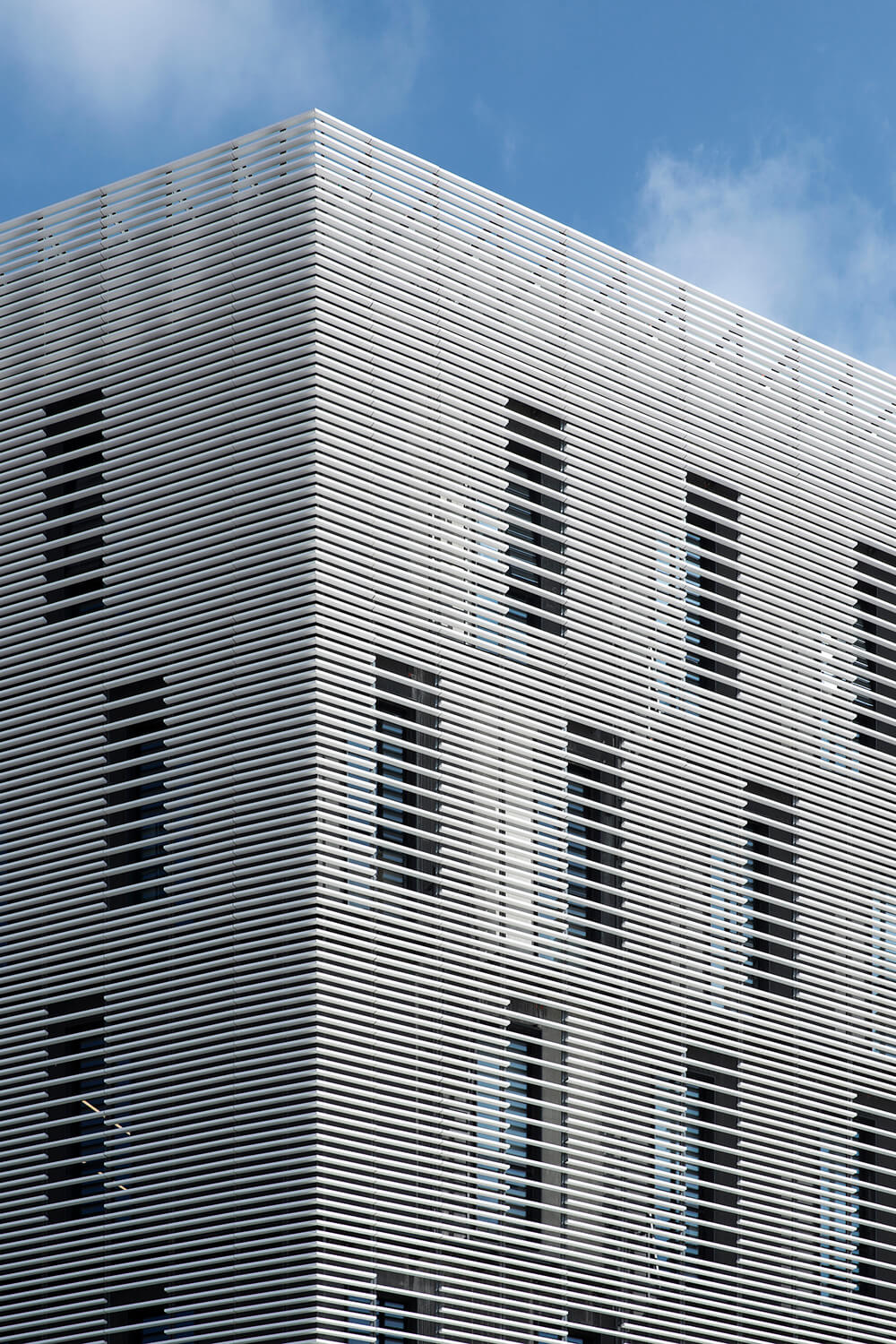
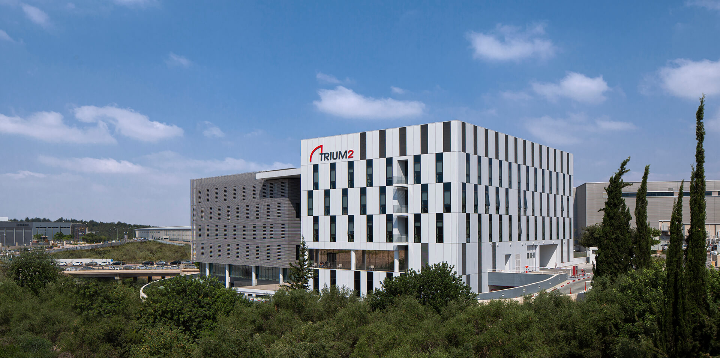
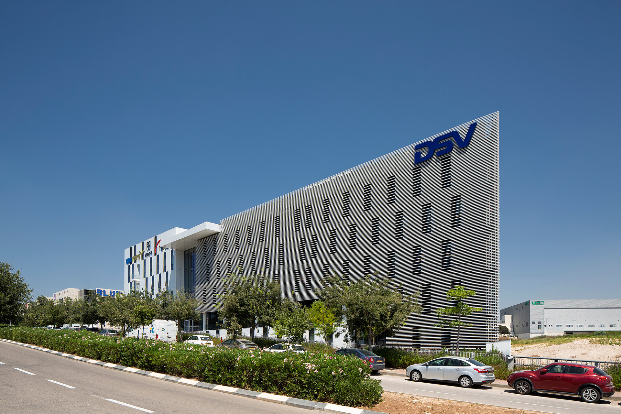
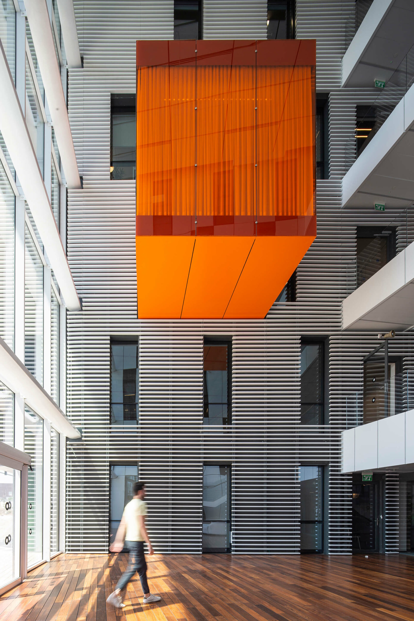
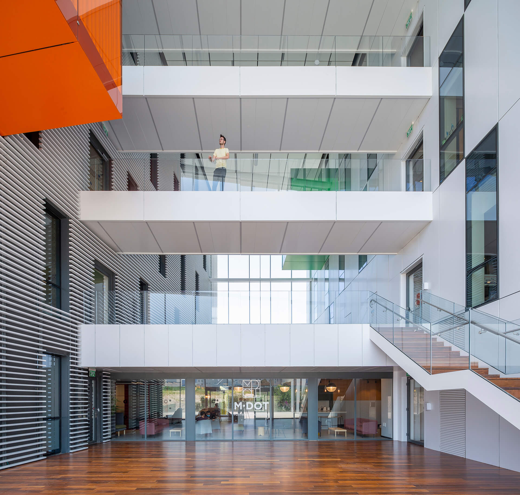
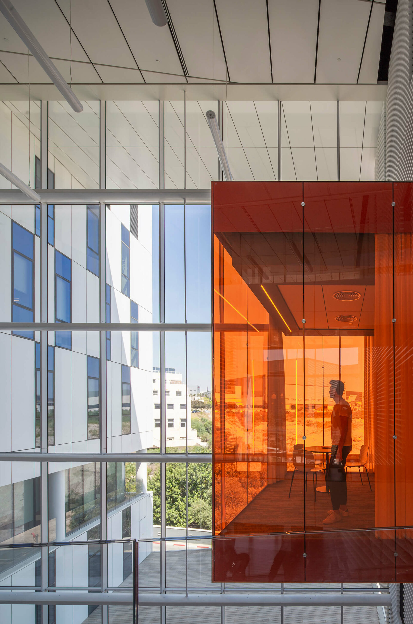
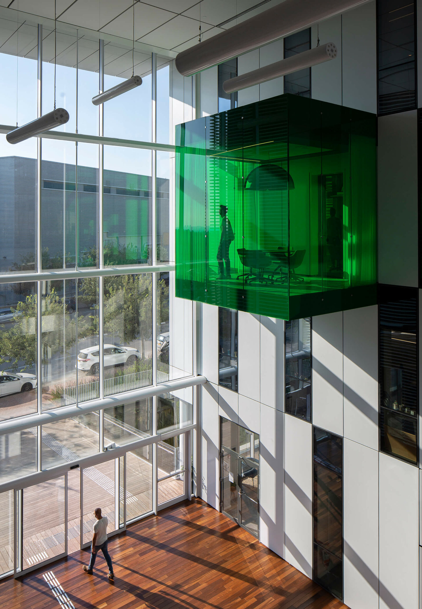
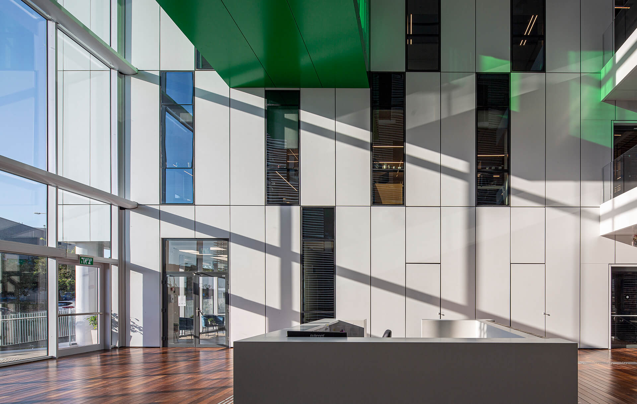
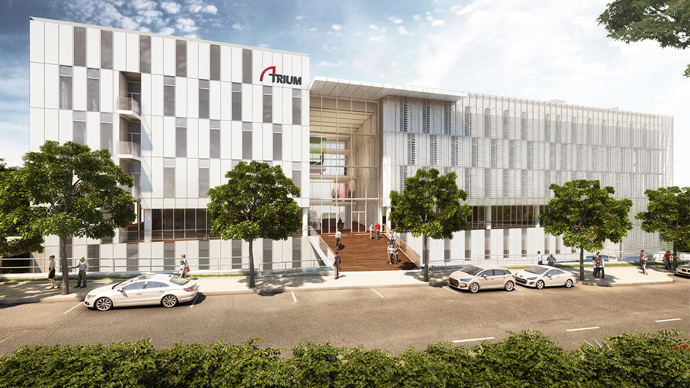
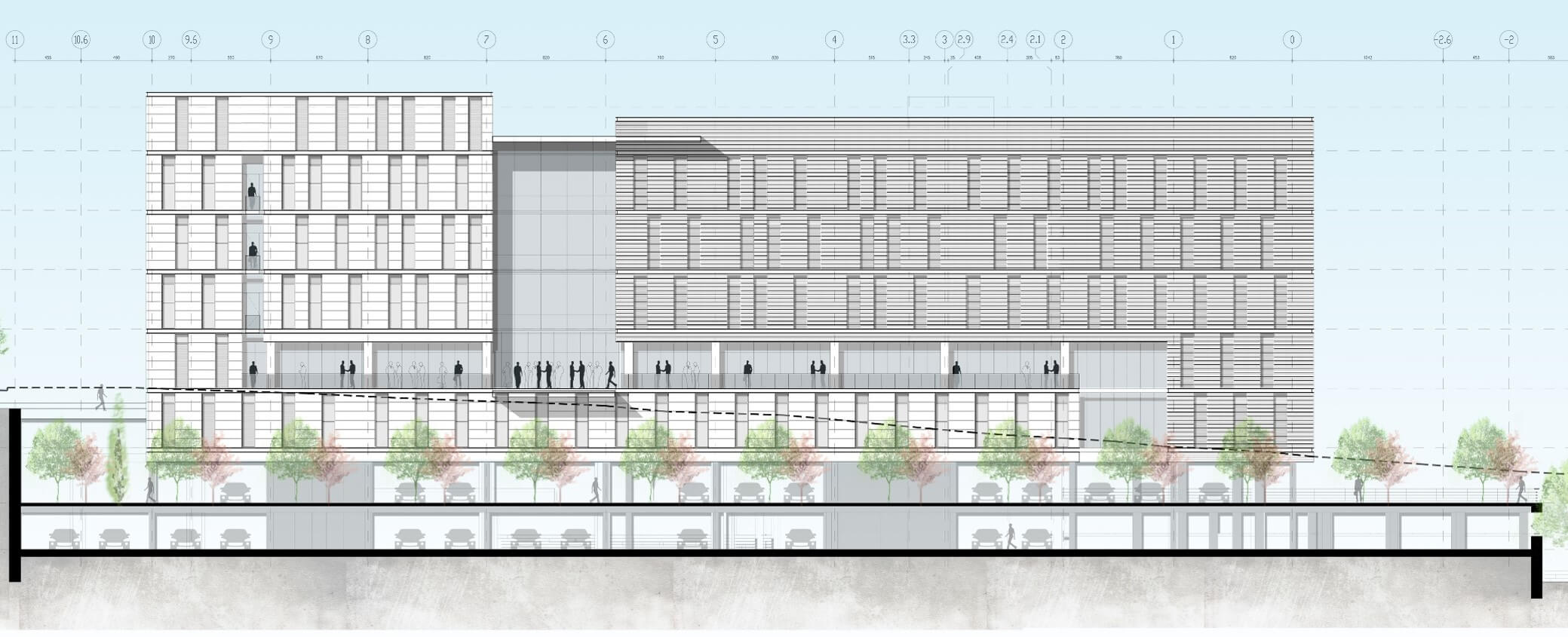
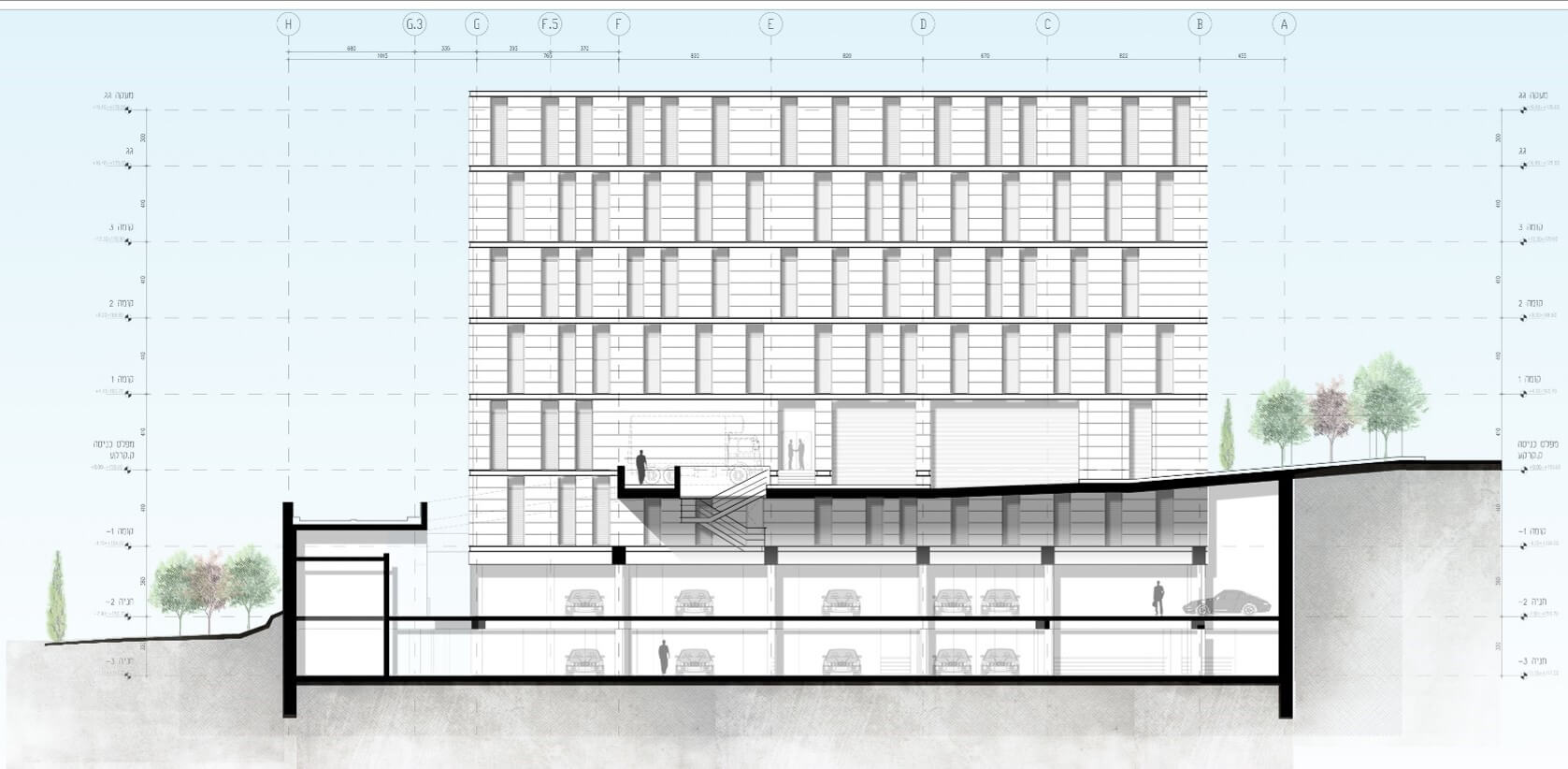
Atrium 2, Modi’in
The design concept of this 18,000 sqm office building in the city of Modi’in, Israel, was to create an interconnected central atrium by disassembling and recomposing the volume of the building and creating two separate wings.
The exterior of each wing was designed to enhance the contrast between them. One is shaped as a cube, cladded with vertical white aluminum panels, while the other is elongated and finished with a horizontal lattice made of dense aluminum tubes. This layer, which is installed 60 cm outside the structure, serves also for shading the windows.
The four-story high transparent atrium is where these two vocabularies meet and complement each other, creating an entire composition by connecting in this space via a series of bridges which cross the atrium presenting colorful meeting rooms which present a rich play of light and color.

