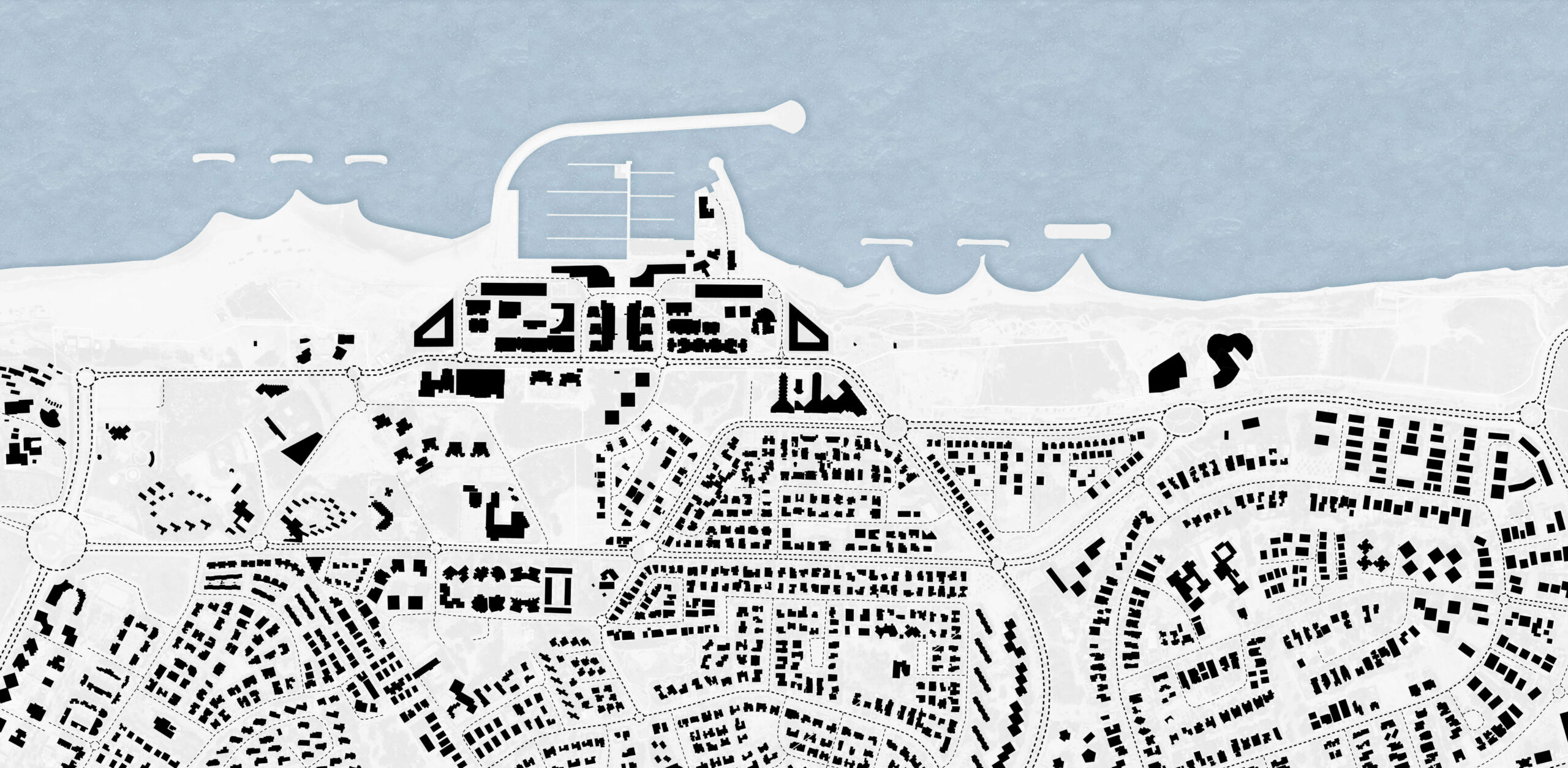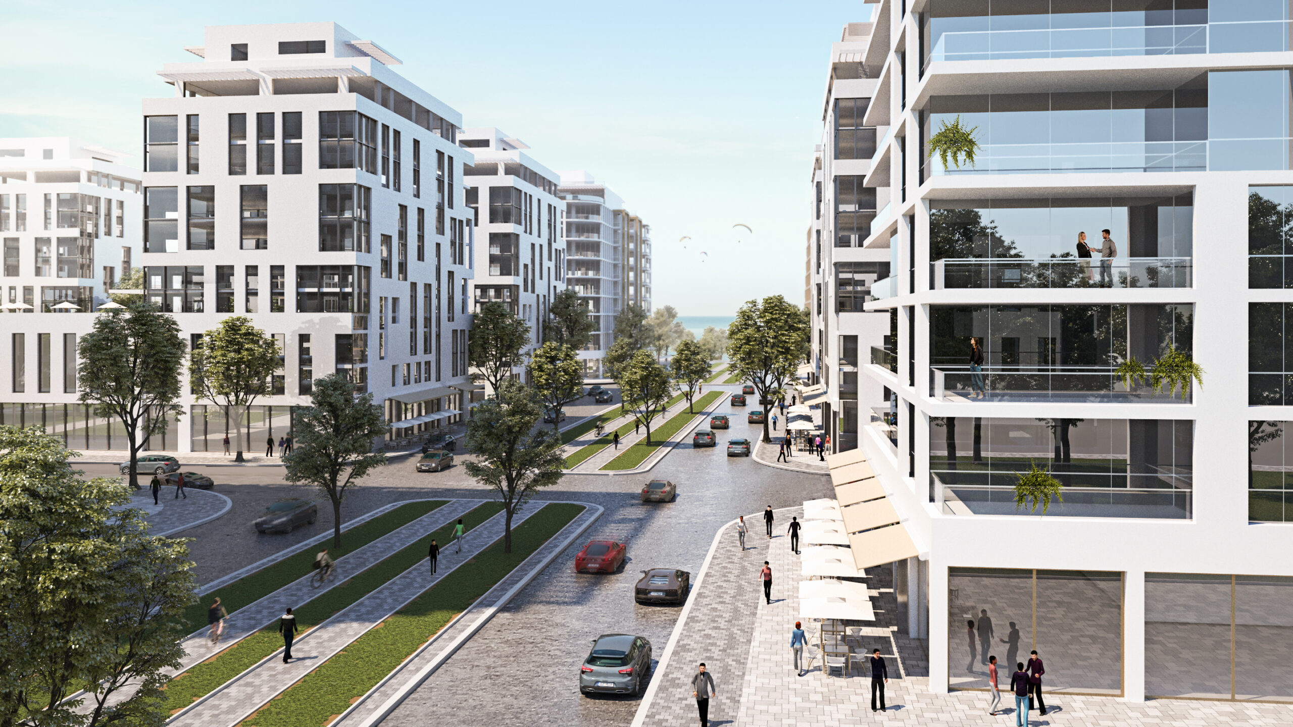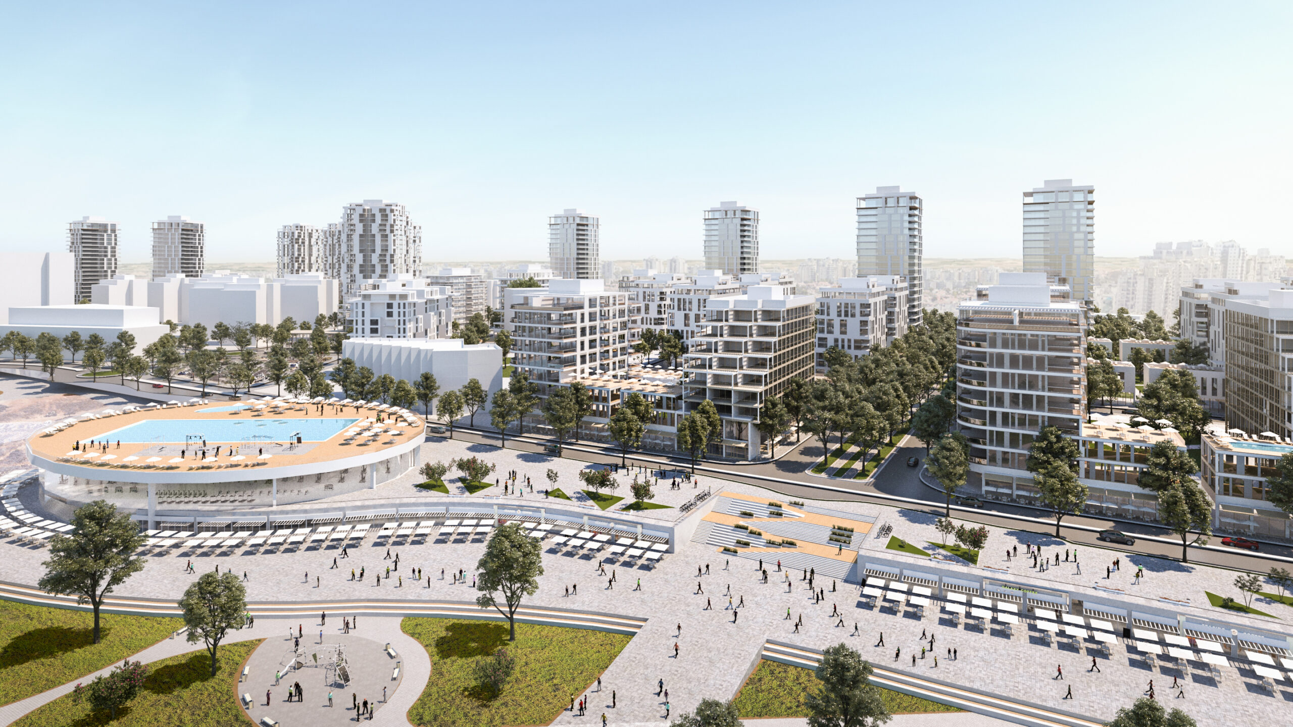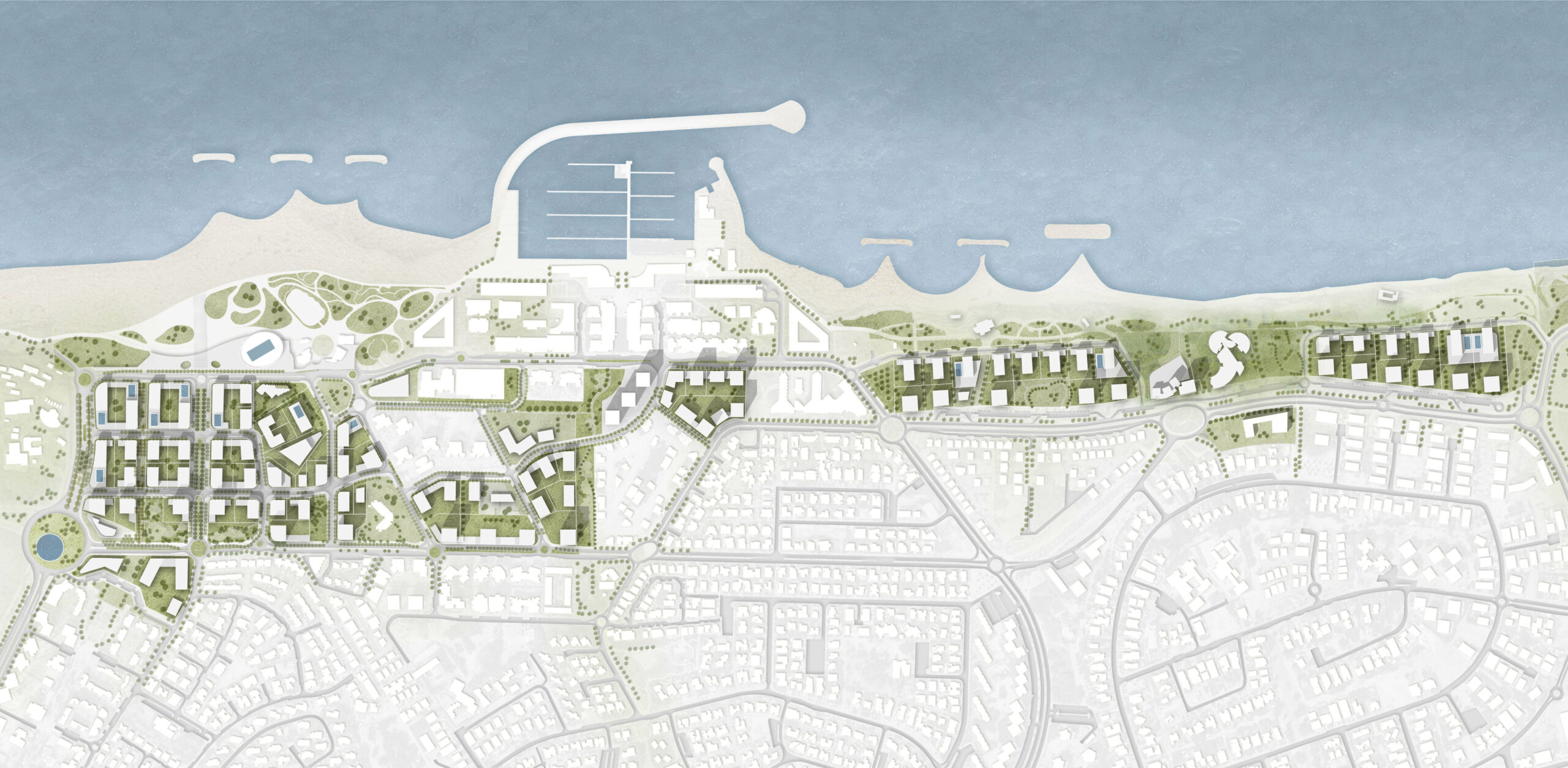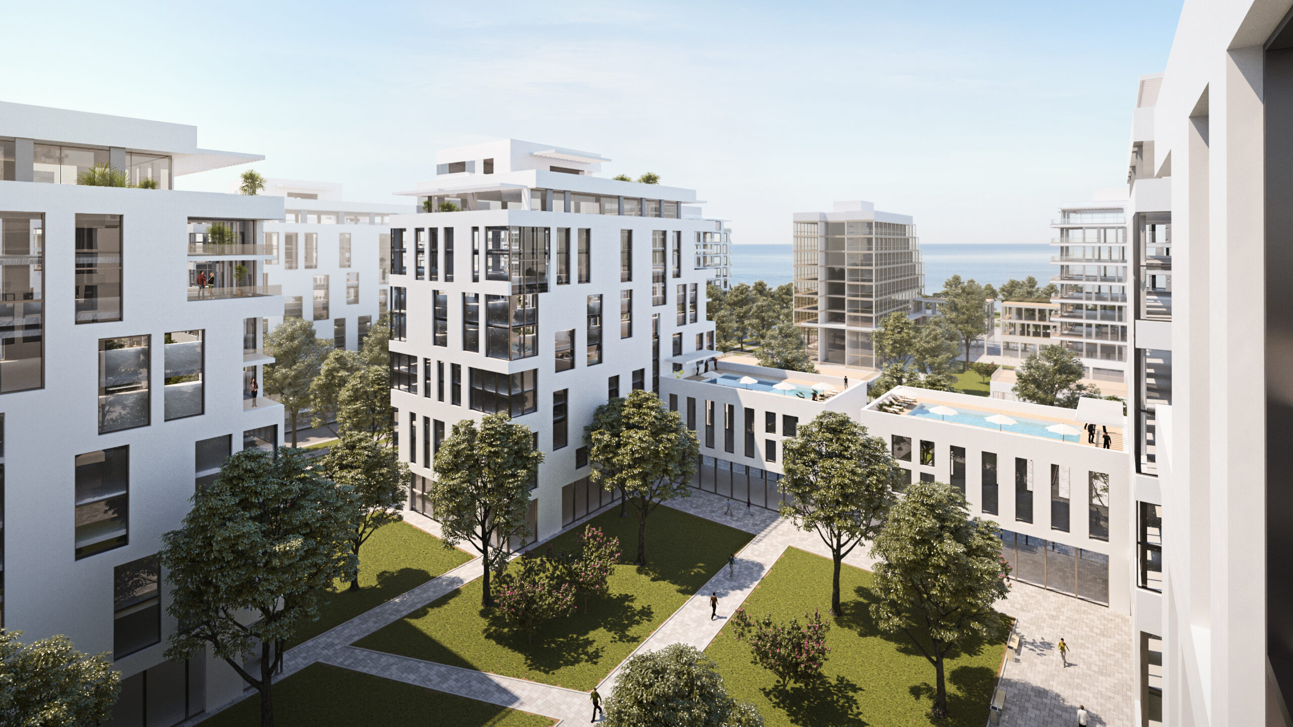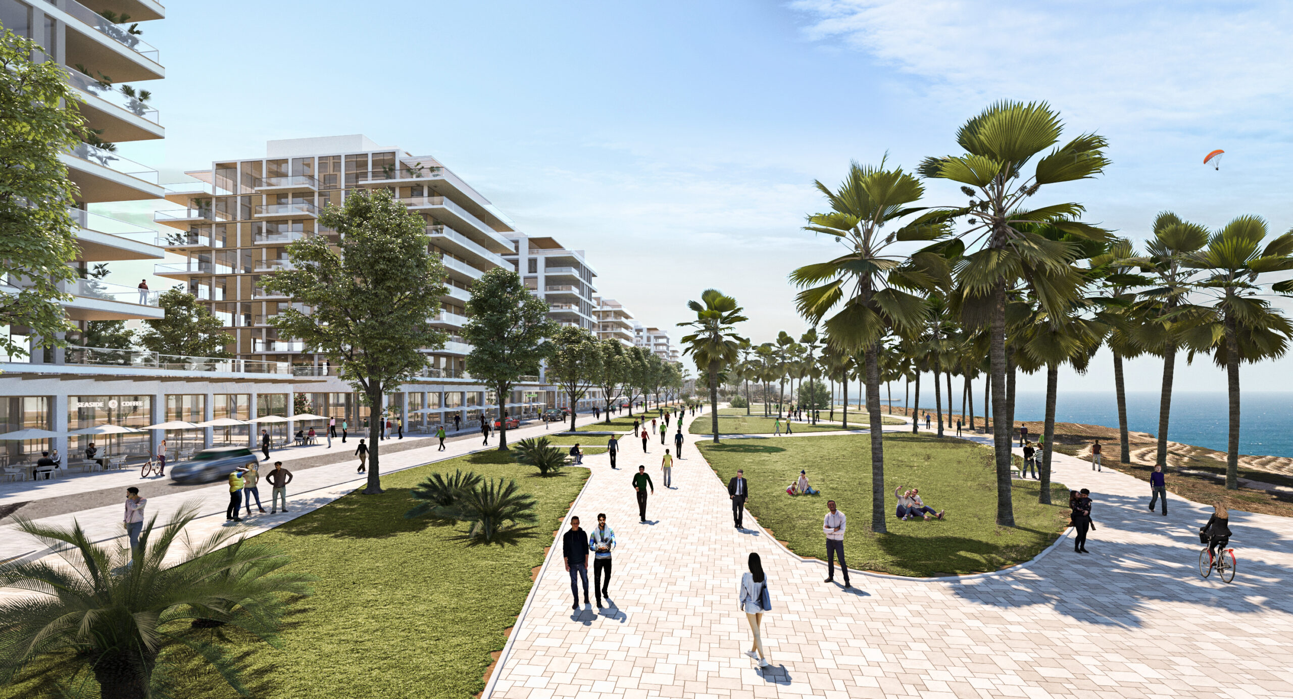Ashkelon Waterfront
The city of Ashkelon (population of 230,000) is stretched along the Mediterranean Shoreline of Israel, with 8 km of beautiful beaches. Yet due to development plans made in the 1980’s which never materialized, the city is totally disconnected from its shores by a wide undeveloped strip of land.
At the time, the city planned to develop large hotels offering a total of 10,000 rooms. The few hotels that were built have been gradually deserted.
This project aims to transform this deserted area, evoking significant urban rehabilitation, far and beyond this strip. The plan is divided into two sections, with the existing 30-year-old marina sitting in between the two.
The south, main section (170 acre): The plan presents the erection of new streets and a central boulevard connecting the city with a promenade. A vivid area with mixed uses, 5,000 residential units, continuous active facades with retail and cafes etc. and small hotels all facing the sea. Most of the site is planned to include mid-rise buildings, while a row of residential high-rise buildings will be placed at the rear line.
The north section (70 acre): On this narrower strip of land we propose a new promenade along the existing shore park with a new urban frontage of mixed housing and hotel uses and commercial colonade facing the sea. Green open spaces in between the new buildings are all interconnected to the public park along the sea and the road to the east.


