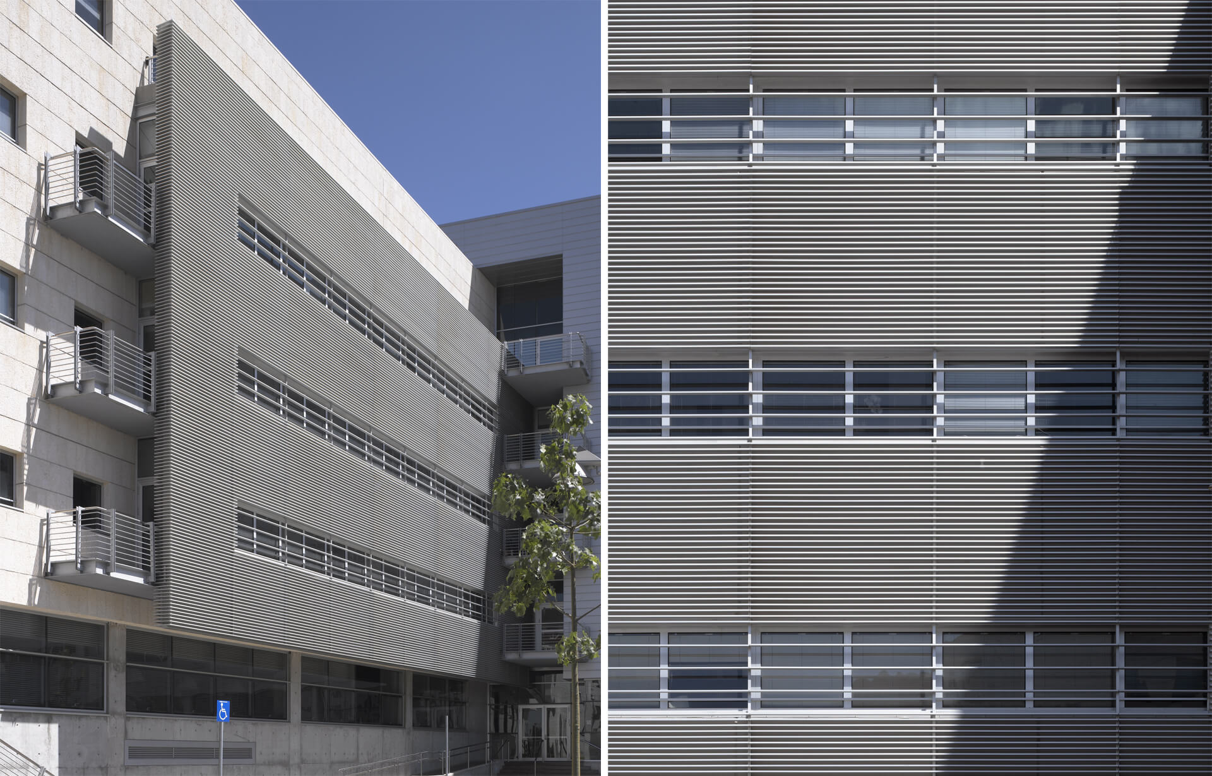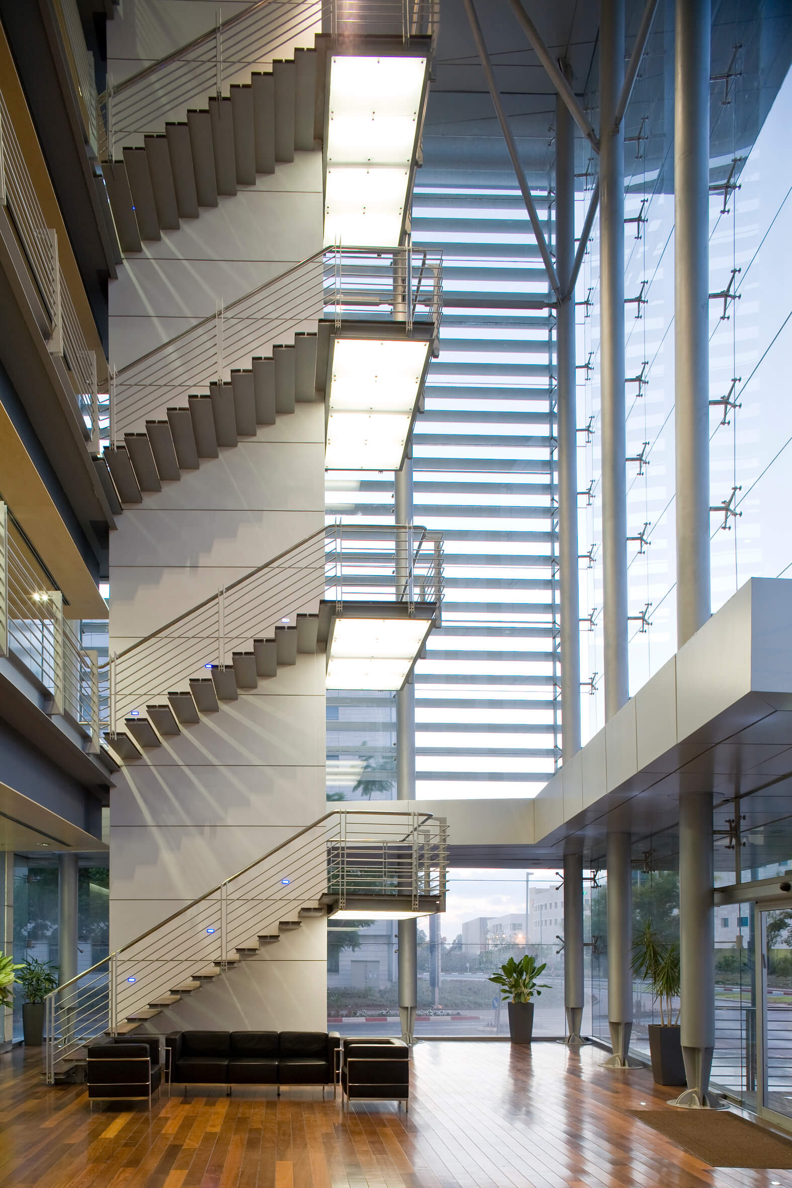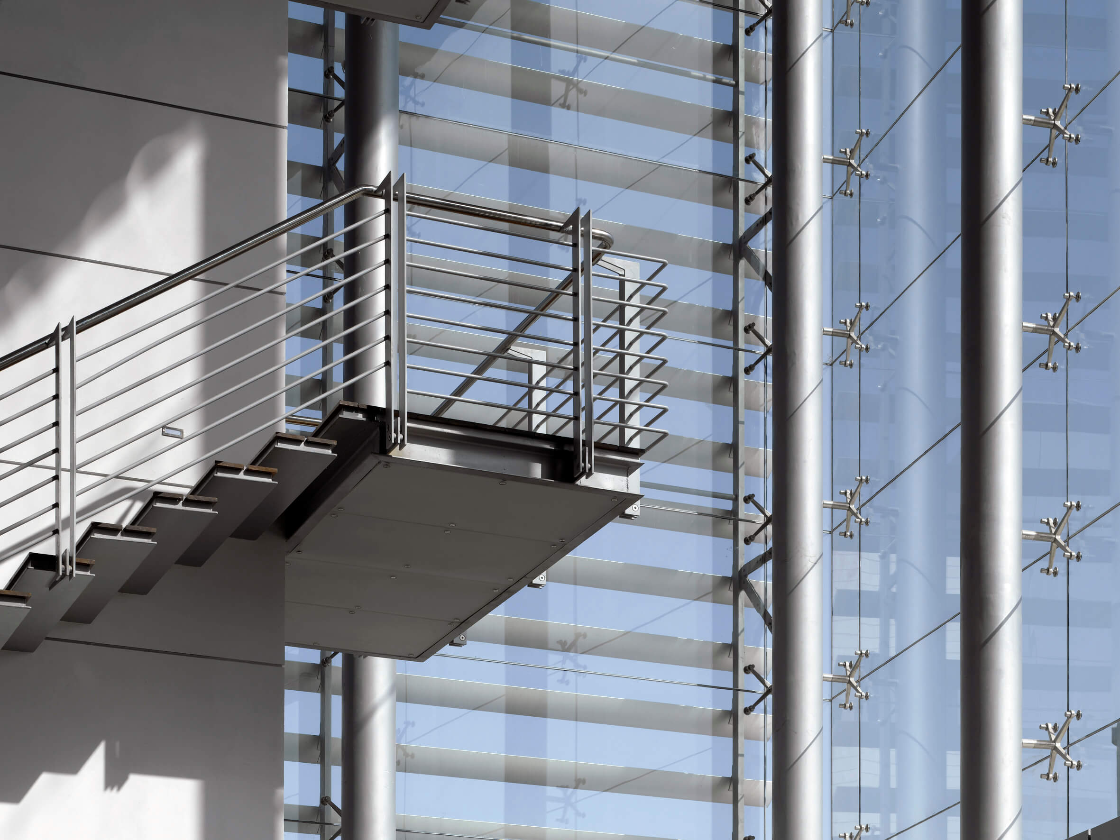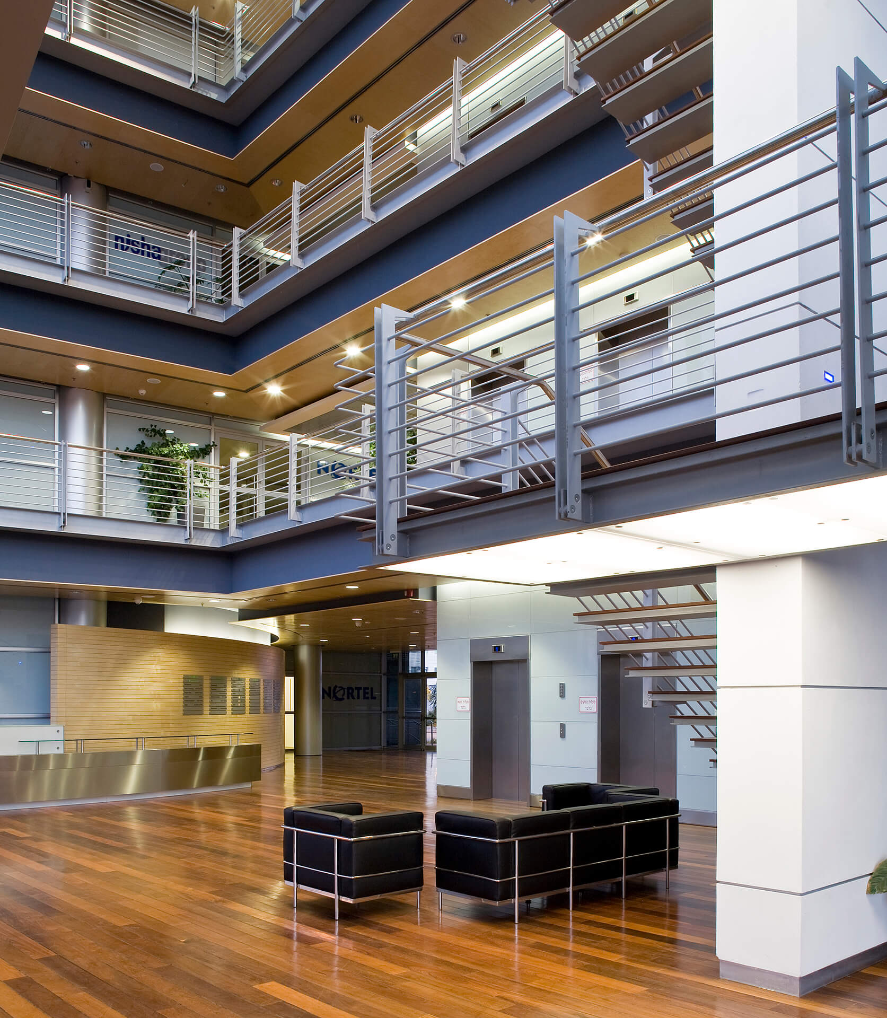Arava Building
The firm developed the architectural design of the Arava Building, a 12,000 sqm multipurpose office and research building in Airport-City near Ben Gurion Airport, Israel.
A five-floor high glazed corner atrium serves as the main design element in the building, as well as the main entrance, which is designed with an urban gesture as a bridge built over a reflecting pool.
The exterior design is based on contrast and complement implementation of materials such as local stone and aluminum cladding, offering several variations on each façade. Louvers protect the glass wall against direct sunlight in selected façades.














Arava Building
The firm developed the architectural design of the Arava Building, a 12,000 sqm multipurpose office and research building in Airport-City near Ben Gurion Airport, Israel.
A five-floor high glazed corner atrium serves as the main design element in the building, as well as the main entrance, which is designed with an urban gesture as a bridge built over a reflecting pool.
The exterior design is based on contrast and complement implementation of materials such as local stone and aluminum cladding, offering several variations on each façade. Louvers protect the glass wall against direct sunlight in selected façades.

